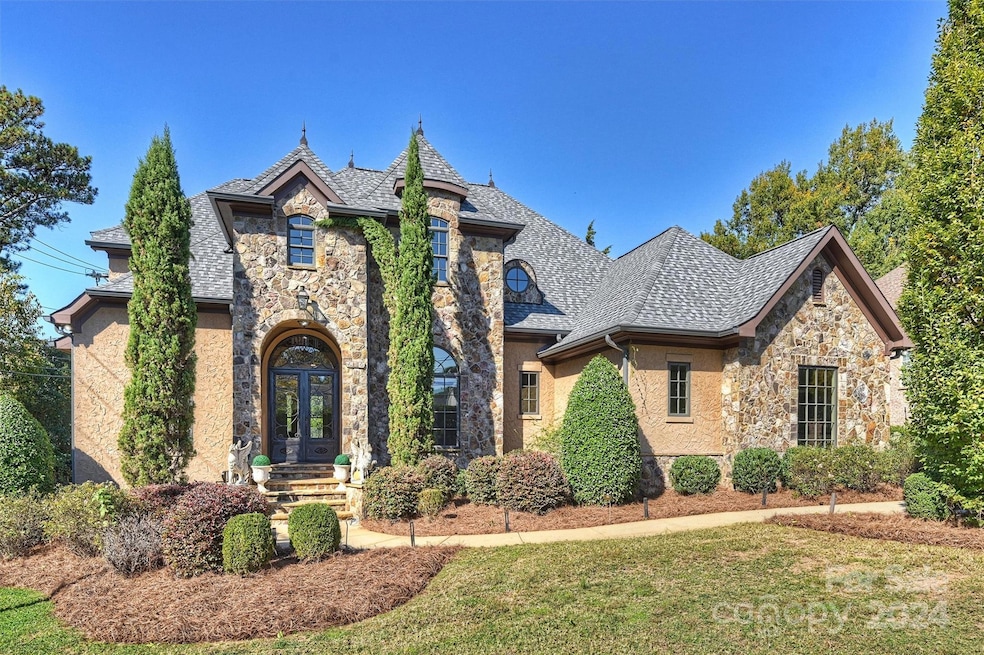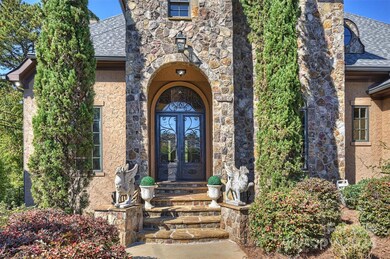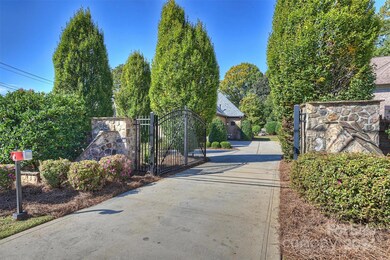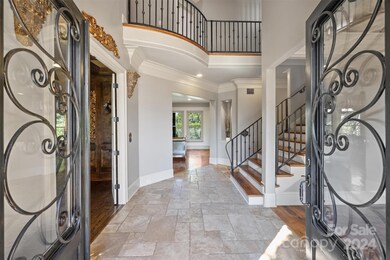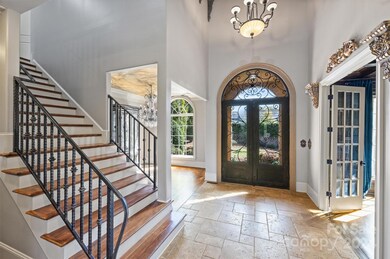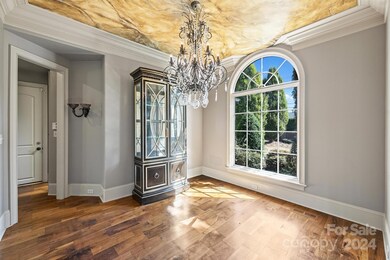
6140 Sharon Rd Charlotte, NC 28210
Beverly Woods NeighborhoodHighlights
- Open Floorplan
- French Provincial Architecture
- Wood Flooring
- Beverly Woods Elementary Rated A-
- Fireplace in Primary Bedroom
- Wine Refrigerator
About This Home
As of March 2025French Provincial home nestled on over half an acre in the prestigious SouthPark area. Offering over 4100sqft of refined living space, this home blends timeless elegance with modern conveniences, perfect for relaxing and entertaining. The grand foyer features Travertine marble floors, leading to 8-inch walnut hardwoods throughout. Exquisite architectural details include heavy moldings, coffered ceilings, and three hand-carved marble fireplaces. The gourmet kitchen is a chef’s dream, complete with Dacor/DCS appliances, granite countertops, and custom cherry cabinetry. The main-level primary suite offers a serene retreat with a private outdoor area and en-suite bath with walk-in shower, dual vanities, and spacious closet. Upstairs are generously sized bedrooms, flex rooms, and a media room with projector and AV equipment included. Perfectly positioned near SouthPark’s upscale shopping, dining, and entertainment. Book your private tour today and see why this location is truly ideal!
Last Agent to Sell the Property
The McDevitt Agency Brokerage Email: eric@themcdevittagency.com License #263834

Home Details
Home Type
- Single Family
Est. Annual Taxes
- $9,050
Year Built
- Built in 2008
Lot Details
- Property is Fully Fenced
- Irrigation
- Property is zoned N1-A
Parking
- 3 Car Attached Garage
- Garage Door Opener
- Driveway
Home Design
- French Provincial Architecture
- Brick Exterior Construction
- Stone Veneer
- Stucco
Interior Spaces
- 2-Story Property
- Open Floorplan
- Built-In Features
- Bar Fridge
- French Doors
- Entrance Foyer
- Living Room with Fireplace
- Crawl Space
- Pull Down Stairs to Attic
Kitchen
- Oven
- Gas Cooktop
- Range Hood
- Microwave
- Dishwasher
- Wine Refrigerator
- Kitchen Island
- Disposal
Flooring
- Wood
- Tile
Bedrooms and Bathrooms
- Fireplace in Primary Bedroom
- Walk-In Closet
- Garden Bath
Laundry
- Laundry Room
- Dryer
- Washer
Outdoor Features
- Covered patio or porch
Schools
- Beverly Woods Elementary School
- Carmel Middle School
- South Mecklenburg High School
Utilities
- Forced Air Zoned Heating and Cooling System
- Heat Pump System
- Gas Water Heater
- Cable TV Available
Community Details
- Southpark Subdivision
Listing and Financial Details
- Assessor Parcel Number 179-099-01
Map
Home Values in the Area
Average Home Value in this Area
Property History
| Date | Event | Price | Change | Sq Ft Price |
|---|---|---|---|---|
| 03/03/2025 03/03/25 | Sold | $1,189,250 | -8.5% | $284 / Sq Ft |
| 12/24/2024 12/24/24 | Pending | -- | -- | -- |
| 12/06/2024 12/06/24 | Price Changed | $1,300,000 | -11.3% | $310 / Sq Ft |
| 10/26/2024 10/26/24 | For Sale | $1,465,000 | -- | $350 / Sq Ft |
Tax History
| Year | Tax Paid | Tax Assessment Tax Assessment Total Assessment is a certain percentage of the fair market value that is determined by local assessors to be the total taxable value of land and additions on the property. | Land | Improvement |
|---|---|---|---|---|
| 2023 | $9,050 | $1,174,900 | $292,500 | $882,400 |
| 2022 | $8,930 | $912,400 | $189,000 | $723,400 |
| 2021 | $8,919 | $912,400 | $189,000 | $723,400 |
| 2020 | $8,912 | $912,400 | $189,000 | $723,400 |
| 2019 | $8,896 | $912,400 | $189,000 | $723,400 |
| 2018 | $10,024 | $758,500 | $127,500 | $631,000 |
| 2017 | $9,881 | $758,400 | $127,500 | $630,900 |
| 2016 | $9,872 | $758,500 | $127,500 | $631,000 |
| 2015 | $9,860 | $758,500 | $127,500 | $631,000 |
| 2014 | $11,572 | $896,100 | $150,000 | $746,100 |
Mortgage History
| Date | Status | Loan Amount | Loan Type |
|---|---|---|---|
| Open | $800,000 | New Conventional | |
| Previous Owner | $136,000 | Credit Line Revolving | |
| Previous Owner | $528,000 | New Conventional | |
| Previous Owner | $544,000 | New Conventional | |
| Previous Owner | $460,000 | Construction | |
| Previous Owner | $1,031,000 | Purchase Money Mortgage | |
| Previous Owner | $160,000 | No Value Available |
Deed History
| Date | Type | Sale Price | Title Company |
|---|---|---|---|
| Warranty Deed | $1,200,000 | None Listed On Document | |
| Warranty Deed | $640,000 | Chicago Title Insurance Co | |
| Warranty Deed | $233,000 | None Available | |
| Warranty Deed | $450,000 | -- | |
| Interfamily Deed Transfer | -- | -- | |
| Warranty Deed | $165,000 | -- |
Similar Homes in Charlotte, NC
Source: Canopy MLS (Canopy Realtor® Association)
MLS Number: 4194714
APN: 179-099-01
- 4124 Sherbrooke Dr
- 6036 Sharon Acres Rd
- 4001 Glenfall Ave
- 3827 Bramwyck Dr
- 3828 Chandworth Rd
- 3916 Riverbend Rd
- 5909 Quail Hollow Rd Unit B
- 5901 Quail Hollow Rd Unit G
- 5903 Quail Hollow Rd Unit D
- 3830 Lovett Cir
- 7520 Whistlestop Rd
- 5807 Sharon Rd Unit A
- 6742 Constitution Ln
- 5929 Quail Hollow Rd Unit B
- 3808 Severn Ave
- 6420 Saint John Ln
- 6801 Dumbarton Dr
- 6366 Sharon Hills Rd
- 6108 Heath Ridge Ct Unit D
- 6130 Heath Ridge Ct Unit A
