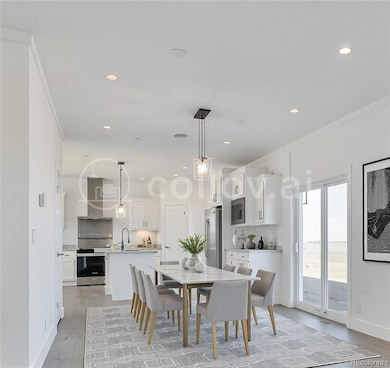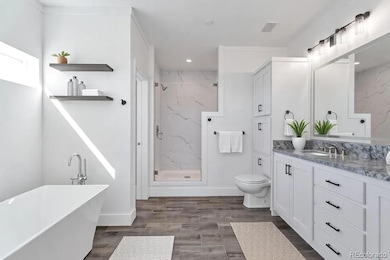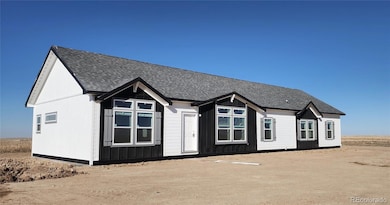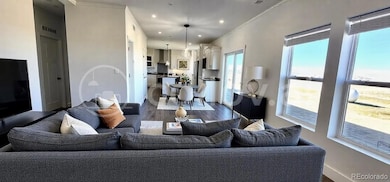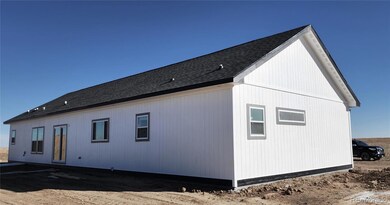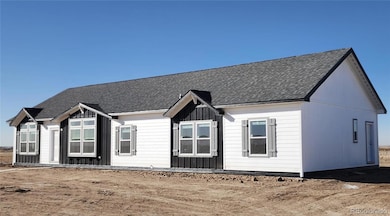61400 E 56th Ave Strasburg, CO 80136
Estimated payment $3,908/month
Highlights
- Ski Accessible
- Under Construction
- 37 Acre Lot
- Horses Allowed On Property
- Primary Bedroom Suite
- Open Floorplan
About This Home
Brand New Ranch Style Home.Custom Granite counter tops, 9 foot ceiling, 40 x 30 pole barn. 16' high pole barn walls. Easy access off of Highway 70. . Great opportunity to own a brand new modular home on 35+ beautiful private acres of land. Brand new home. Fantastic opportunity to own a 4 bedroom home, brand new, on 35+ private acres of land with a freestanding barn. No HOA, No Metro District, New Home Builder's Warranty. 2" x 6" exterior walls, R-21 insulation, Energy Efficient, 9' flat ceiling throughout, Farm Shaker Cabinets, Stainless Steel Kitchen and quartz counter tops.
THE COUNTY WILL ALLOW FOR A 2ND HOME ON THIS LOT. THEY PASSED ADU ZONING. THIS WOULD ALLOW FOR YOUR SECOND HOME TO BE APPROX. 880 S.F. , SHARE THE WELL AND THE SEPTIC.
Bring your horses, ATV's, dirt bikes, or even a gun range, cows or other farm animals. minor covenants, water provided by your private well on your property, open field of 39+ acres for however you want to use it. The neighborhood has county maintained roads, very private and in unincorporated Adams County. Great opportunity to purchase your own farm with lots of acreage. No Covenants.
Listing Agent
Premier Community Homes Brokerage Email: jscol@pchomesltd.com License #40011267
Property Details
Home Type
- Modular Prefabricated Home
Est. Annual Taxes
- $108
Year Built
- Built in 2025 | Under Construction
Lot Details
- 37 Acre Lot
- North Facing Home
- Brush Vegetation
- Level Lot
- Private Yard
Home Design
- Bungalow
- Frame Construction
- Architectural Shingle Roof
- Wood Siding
- Stone Siding
- Concrete Block And Stucco Construction
- Concrete Perimeter Foundation
Interior Spaces
- 2,204 Sq Ft Home
- 1-Story Property
- Open Floorplan
- High Ceiling
- Double Pane Windows
- Mud Room
- Family Room
- Living Room
- Dining Room
- Pasture Views
- Crawl Space
- Laundry Room
Kitchen
- Eat-In Kitchen
- Oven
- Range with Range Hood
- Microwave
- Dishwasher
- Kitchen Island
- Granite Countertops
- Quartz Countertops
- Utility Sink
Flooring
- Carpet
- Linoleum
- Tile
Bedrooms and Bathrooms
- 4 Main Level Bedrooms
- Primary Bedroom Suite
- Walk-In Closet
- Jack-and-Jill Bathroom
Home Security
- Carbon Monoxide Detectors
- Fire and Smoke Detector
Parking
- 6 Parking Spaces
- Lighted Parking
- Exterior Access Door
- Circular Driveway
- Gravel Driveway
Eco-Friendly Details
- Energy-Efficient Appliances
- Energy-Efficient Construction
- Smoke Free Home
Outdoor Features
- Patio
- Exterior Lighting
- Rain Gutters
- Front Porch
Schools
- Strasburg Elementary School
- Hemphill Middle School
- Strasburg High School
Horse Facilities and Amenities
- Horses Allowed On Property
Utilities
- No Cooling
- Forced Air Heating System
- Heating System Uses Propane
- Single-Phase Power
- 110 Volts
- Propane
- Private Water Source
- Well
- Gas Water Heater
- Septic Tank
Listing and Financial Details
- Exclusions: Minerals and Laramie Fox-Hills water.
- Assessor Parcel Number 0181313100003
Community Details
Overview
- No Home Owners Association
- Built by Premier Community Homes Ltd
- Seven Hills Land Survey Plat Subdivision, 05 779 A Champion Home Floorplan
Recreation
- Ski Accessible
Map
Home Values in the Area
Average Home Value in this Area
Property History
| Date | Event | Price | Change | Sq Ft Price |
|---|---|---|---|---|
| 02/03/2025 02/03/25 | For Sale | $699,900 | -- | $318 / Sq Ft |
Source: REcolorado®
MLS Number: 6053696
- 61400 E 56th Ave
- 58625 E 46th Dr Unit 1
- 58610 E 46th Dr Unit 5
- 58747 E 46th Dr Unit 2
- 58880 E 46th Dr Unit 3
- 4270 Defoe St
- 58750 E 46th Dr Unit 4
- 56450 E 40th Ave
- 4220 Headlight Rd
- 55610 E 40th Ave
- 56330 E 37th Ct
- 7340 van Sickle St
- 56315 E 74th Ave
- 61800 E 32nd Ave
- Parcel 13 Tbd Unit 13
- Parcel 12 Tbd Unit 12
- Parcel 3 Tbd Unit 3
- 55429 E 31st Ave
- Parcel 4 Tbd Unit 4
- 2840 Wagner St

