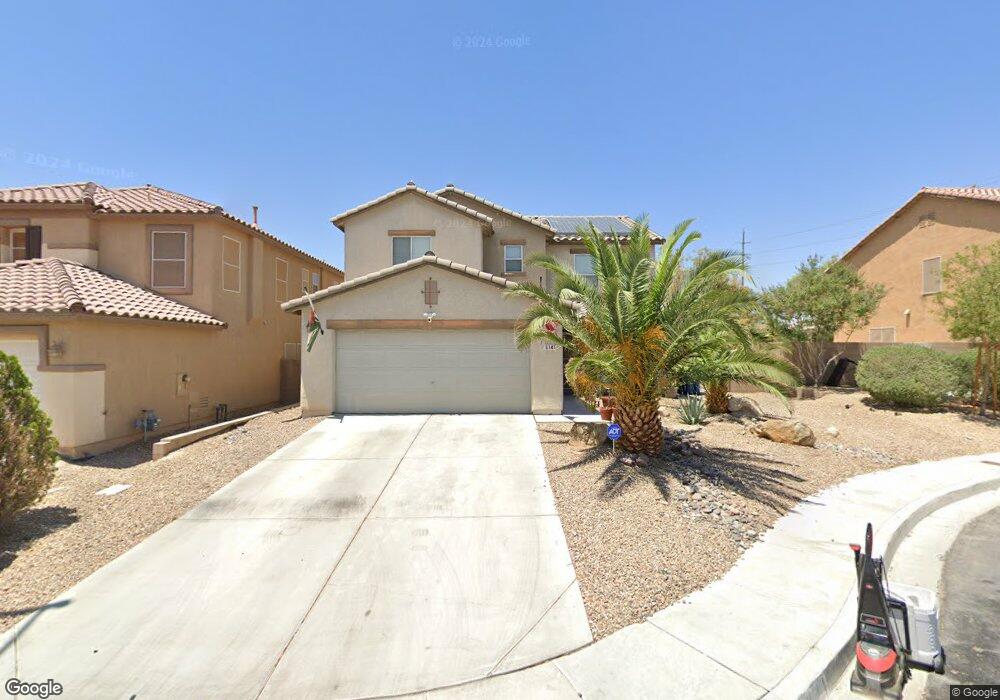
$450,000
- 3 Beds
- 2.5 Baths
- 2,280 Sq Ft
- 6322 Highledge St
- North Las Vegas, NV
2-STORY HOME WITH 3 BEDROOMS, 2.5 BATHS, AND A LOFT THAT CAN BE CONVERTED INTO A 4TH BEDROOM*NO REAR NEIGHBORS FOR EXTRA PRIVACY*UPGRADED IN 2023 WITH A NEW FRIDGE, SECURITY DOOR, LANDSCAPING & IRRIGATION SYSTEM, ACCENT YARD LIGHTING, AND LUXURY VINYL FLOORING*DRIVEWAY WIDENED BY 2 FEET ON BOTH SIDES*SOLAR UNDER PPA*LIVING ROOM FEATURES A CEILING FAN*OPEN CONCEPT LAYOUT*GOURMET KITCHEN HAS
Rick Brenkus Keller Williams MarketPlace
