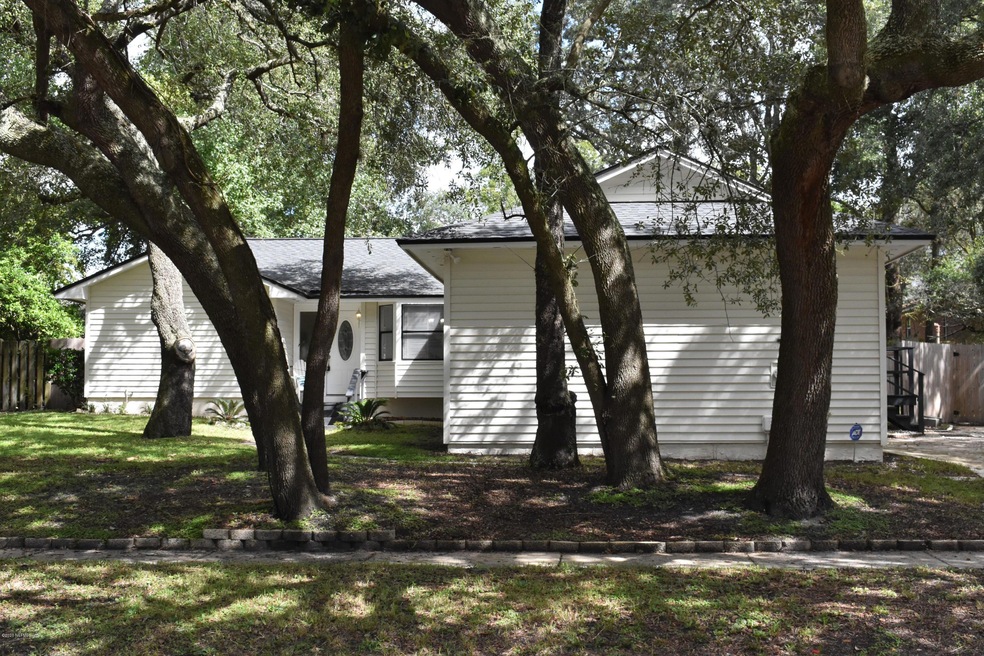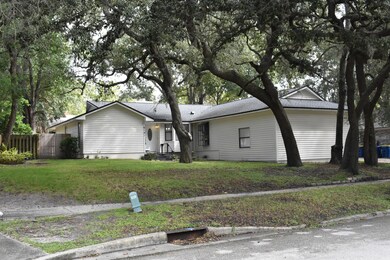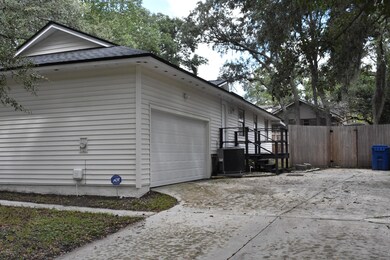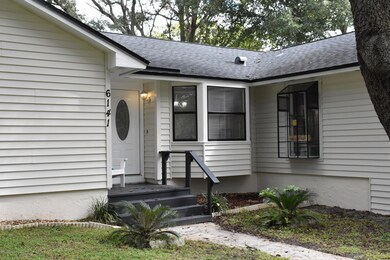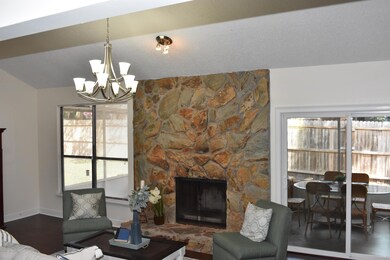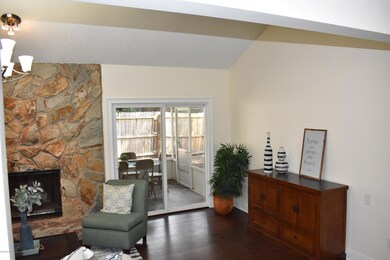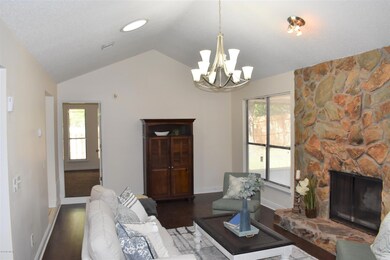
6141 Dawnridge Rd S Jacksonville, FL 32277
Woodmere-Colony Cove NeighborhoodHighlights
- Vaulted Ceiling
- No HOA
- Skylights
- Traditional Architecture
- Screened Porch
- 2 Car Attached Garage
About This Home
As of April 2025Miss Seller, you've made my job too easy! This 3/2 home that's located near downtown Jacksonville and a short drive to the beaches is Move-in ready. This home Features a 4.5 year old Architectural Roof, fresh paint inside and out, Granite Countertops in Kitchen and Bathrooms, Updated Bathrooms include New Tub, New Solid Wood Cabinets. Kitchen features 42'' Cherry Wood Cabinets in Kitchen along with Stainless Steel Appliances, Tile Backsplash, Vaulted Ceiling, Stone Fireplace, Skylights in LR Sep Dining room, Cherry Wood laminate Flooring in Living areas, Ceramic Tile in wet areas, New Carpet in Bedrooms, Screened Patio. Home also Features large Owner's Suite, Walk-in Closet ,Updated Light Fixtures, Inside Laundry, Your Buyers won't be disappointed!!
Last Agent to Sell the Property
JOHN BROWN
FLORIDA HOMES REALTY & MTG LLC License #3280363
Last Buyer's Agent
THOMAS JOCELYN
FLORIDA HOMES REALTY & MTG LLC License #3415940
Home Details
Home Type
- Single Family
Est. Annual Taxes
- $4,583
Year Built
- Built in 1979
Lot Details
- Lot Dimensions are 85x100
- Back Yard Fenced
Parking
- 2 Car Attached Garage
- Garage Door Opener
Home Design
- Traditional Architecture
- Wood Frame Construction
- Shingle Roof
- Vinyl Siding
Interior Spaces
- 1,582 Sq Ft Home
- 1-Story Property
- Vaulted Ceiling
- Skylights
- Wood Burning Fireplace
- Entrance Foyer
- Screened Porch
- Fire and Smoke Detector
- Washer and Electric Dryer Hookup
Kitchen
- Eat-In Kitchen
- Breakfast Bar
- Electric Range
- Ice Maker
- Dishwasher
- Disposal
Flooring
- Carpet
- Laminate
- Tile
Bedrooms and Bathrooms
- 3 Bedrooms
- Split Bedroom Floorplan
- Walk-In Closet
- 2 Full Bathrooms
- Shower Only
Outdoor Features
- Patio
Schools
- Fort Caroline Elementary School
- Arlington Middle School
- Terry Parker High School
Utilities
- Central Heating and Cooling System
- Heat Pump System
- Electric Water Heater
Community Details
- No Home Owners Association
- Woodmere Subdivision
Listing and Financial Details
- Assessor Parcel Number 1089872308
Map
Home Values in the Area
Average Home Value in this Area
Property History
| Date | Event | Price | Change | Sq Ft Price |
|---|---|---|---|---|
| 04/25/2025 04/25/25 | Sold | $319,000 | +2.9% | $202 / Sq Ft |
| 01/13/2025 01/13/25 | Price Changed | $310,000 | -3.1% | $196 / Sq Ft |
| 11/20/2024 11/20/24 | For Sale | $319,900 | +48.8% | $202 / Sq Ft |
| 12/17/2023 12/17/23 | Off Market | $215,000 | -- | -- |
| 12/17/2023 12/17/23 | Off Market | $170,000 | -- | -- |
| 12/17/2023 12/17/23 | Off Market | $70,100 | -- | -- |
| 11/03/2020 11/03/20 | Sold | $215,000 | 0.0% | $136 / Sq Ft |
| 10/02/2020 10/02/20 | Pending | -- | -- | -- |
| 09/30/2020 09/30/20 | For Sale | $215,000 | +26.5% | $136 / Sq Ft |
| 01/04/2017 01/04/17 | Sold | $170,000 | -10.5% | $107 / Sq Ft |
| 09/15/2016 09/15/16 | Pending | -- | -- | -- |
| 04/21/2016 04/21/16 | For Sale | $189,900 | +170.9% | $120 / Sq Ft |
| 05/29/2015 05/29/15 | Sold | $70,100 | -12.3% | $44 / Sq Ft |
| 05/12/2015 05/12/15 | Pending | -- | -- | -- |
| 03/25/2015 03/25/15 | For Sale | $79,900 | -- | $51 / Sq Ft |
Tax History
| Year | Tax Paid | Tax Assessment Tax Assessment Total Assessment is a certain percentage of the fair market value that is determined by local assessors to be the total taxable value of land and additions on the property. | Land | Improvement |
|---|---|---|---|---|
| 2024 | $4,583 | $252,930 | $52,955 | $199,975 |
| 2023 | $4,346 | $251,126 | $49,172 | $201,954 |
| 2022 | $3,745 | $226,013 | $41,608 | $184,405 |
| 2021 | $3,373 | $180,631 | $37,825 | $142,806 |
| 2020 | $212 | $155,583 | $30,260 | $125,323 |
| 2019 | $212 | $155,625 | $30,260 | $125,365 |
| 2018 | $2,762 | $141,513 | $18,912 | $122,601 |
| 2017 | $2,101 | $103,633 | $18,912 | $84,721 |
| 2016 | $2,038 | $98,389 | $0 | $0 |
| 2015 | $2,116 | $100,785 | $0 | $0 |
| 2014 | $2,030 | $95,191 | $0 | $0 |
Mortgage History
| Date | Status | Loan Amount | Loan Type |
|---|---|---|---|
| Open | $221,525 | VA | |
| Previous Owner | $138,380 | FHA | |
| Previous Owner | $133,200 | No Value Available | |
| Previous Owner | $87,720 | VA |
Deed History
| Date | Type | Sale Price | Title Company |
|---|---|---|---|
| Warranty Deed | $215,000 | River City Title Llc | |
| Warranty Deed | $170,000 | Global Title Professionals L | |
| Special Warranty Deed | $70,100 | Dependable Title Svcs Of Fl | |
| Trustee Deed | $3,300 | Attorney | |
| Trustee Deed | $3,300 | None Available | |
| Warranty Deed | -- | Prestige Title Company | |
| Interfamily Deed Transfer | $86,000 | -- |
Similar Homes in Jacksonville, FL
Source: realMLS (Northeast Florida Multiple Listing Service)
MLS Number: 1075740
APN: 108987-2308
- 3996 Post Oak Rd N
- 4135 Dawnridge Rd E
- 6124 Post Oak Rd W
- 6118 Post Oak Rd W
- 5990 Greenwillow Ln S
- 4253 Eagles View Ln
- 3951 Raintree Rd
- 4098 Briarforest Rd W
- 5932 Covered Creek Ln
- 3875 Fernglen Dr
- 5902 Covered Creek Ln
- 6533 Fincannon Rd
- 6059 Carolines Ct
- 6165 Tuscony Cir
- 4023 Grissom Dr
- 6021 Carolines Ct
- 6523 Haslett Dr N
- 5531 Ghormley Rd
- 6548 Haslett Dr N
- 5515 Riverton Rd
