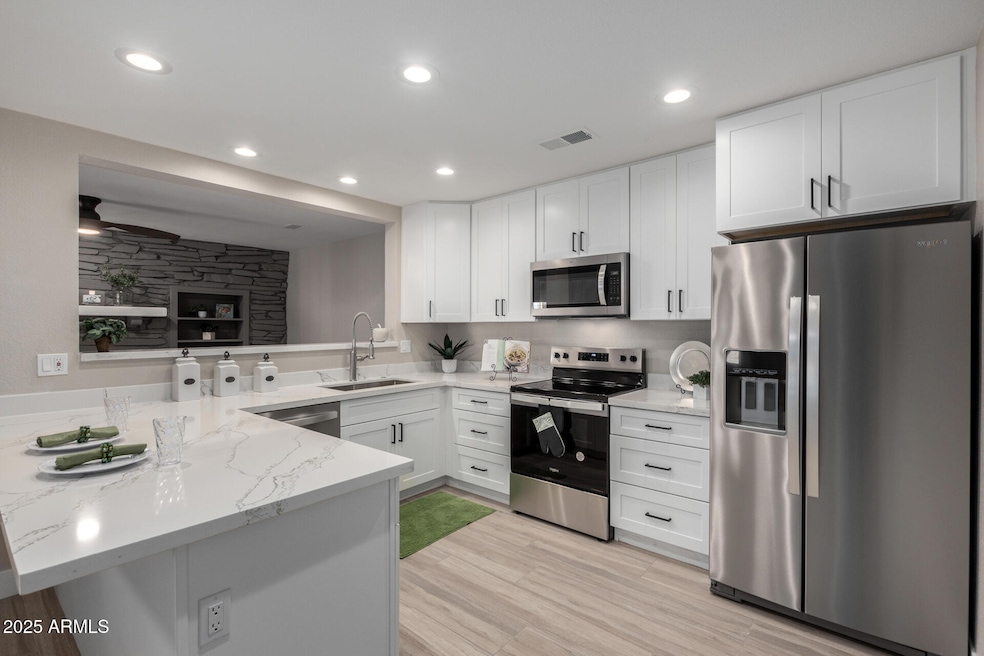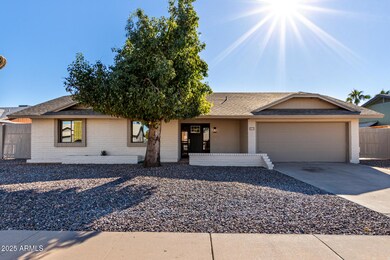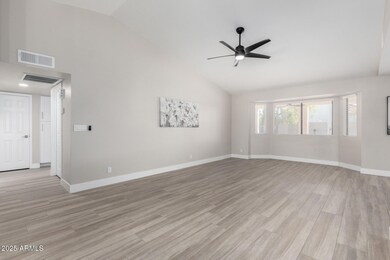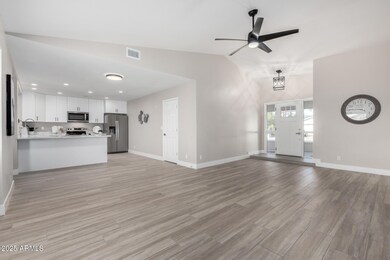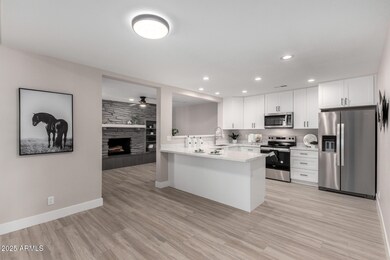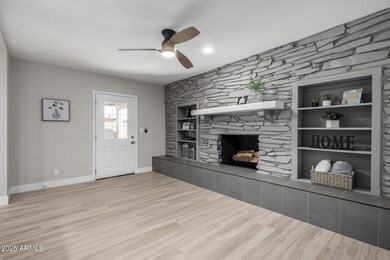
6141 E Ingram St Mesa, AZ 85205
Central Mesa East NeighborhoodHighlights
- RV Gated
- 0.2 Acre Lot
- No HOA
- Franklin at Brimhall Elementary School Rated A
- Vaulted Ceiling
- Covered patio or porch
About This Home
As of March 2025Beautifully REMODELED home, situated on Large Lot with NO HOA & 2 RV Gates + RV Parking. This home features vaulted ceilings, a CUSTOM wood burning fireplace/feature wall & NEW: interior + exterior paint, wood plank tile, upgraded carpet, fans, fixtures + blinds throughout. The BRAND NEW KITCHEN includes white shaker (soft-close) cabinets, Quartz countertops with a breakfast bar & stainless steel appliances including the refrigerator. The spacious primary suite offers a walk-in closet and beautifully renovated bathroom with barn door, dual sink vanity and tiled shower. The low-maintenance backyard has a extended covered patio and is equipped with a wood fired oven and slab wired for a hot tub.
Home Details
Home Type
- Single Family
Est. Annual Taxes
- $1,421
Year Built
- Built in 1986
Lot Details
- 8,552 Sq Ft Lot
- Block Wall Fence
Parking
- 2 Car Garage
- RV Gated
Home Design
- Composition Roof
Interior Spaces
- 1,562 Sq Ft Home
- 1-Story Property
- Vaulted Ceiling
- Ceiling Fan
- Family Room with Fireplace
- Washer and Dryer Hookup
Kitchen
- Kitchen Updated in 2025
- Breakfast Bar
- Built-In Microwave
Flooring
- Floors Updated in 2025
- Carpet
- Tile
Bedrooms and Bathrooms
- 3 Bedrooms
- Bathroom Updated in 2025
- 2 Bathrooms
- Dual Vanity Sinks in Primary Bathroom
Outdoor Features
- Covered patio or porch
Schools
- Mendoza Elementary School
- Shepherd Junior High School
- Red Mountain High School
Utilities
- Cooling System Updated in 2023
- Refrigerated Cooling System
- Heating Available
Community Details
- No Home Owners Association
- Association fees include no fees
- Sonata Lot 1 278 Tr A Subdivision
Listing and Financial Details
- Tax Lot 148
- Assessor Parcel Number 141-84-148
Map
Home Values in the Area
Average Home Value in this Area
Property History
| Date | Event | Price | Change | Sq Ft Price |
|---|---|---|---|---|
| 03/03/2025 03/03/25 | Sold | $494,000 | +1.9% | $316 / Sq Ft |
| 02/14/2025 02/14/25 | Pending | -- | -- | -- |
| 02/11/2025 02/11/25 | Price Changed | $484,800 | -0.7% | $310 / Sq Ft |
| 01/22/2025 01/22/25 | For Sale | $488,000 | 0.0% | $312 / Sq Ft |
| 09/09/2017 09/09/17 | Rented | $1,400 | 0.0% | -- |
| 08/25/2017 08/25/17 | Price Changed | $1,400 | -6.7% | $1 / Sq Ft |
| 07/25/2017 07/25/17 | For Rent | $1,500 | -- | -- |
Tax History
| Year | Tax Paid | Tax Assessment Tax Assessment Total Assessment is a certain percentage of the fair market value that is determined by local assessors to be the total taxable value of land and additions on the property. | Land | Improvement |
|---|---|---|---|---|
| 2025 | $1,421 | $17,121 | -- | -- |
| 2024 | $1,437 | $16,305 | -- | -- |
| 2023 | $1,437 | $32,260 | $6,450 | $25,810 |
| 2022 | $1,406 | $24,560 | $4,910 | $19,650 |
| 2021 | $1,444 | $21,910 | $4,380 | $17,530 |
| 2020 | $1,425 | $19,970 | $3,990 | $15,980 |
| 2019 | $1,320 | $18,420 | $3,680 | $14,740 |
| 2018 | $1,260 | $16,230 | $3,240 | $12,990 |
| 2017 | $1,221 | $15,380 | $3,070 | $12,310 |
| 2016 | $1,199 | $14,530 | $2,900 | $11,630 |
| 2015 | $1,132 | $13,880 | $2,770 | $11,110 |
Mortgage History
| Date | Status | Loan Amount | Loan Type |
|---|---|---|---|
| Open | $254,000 | New Conventional | |
| Previous Owner | $129,000 | New Conventional | |
| Previous Owner | $137,954 | FHA | |
| Previous Owner | $171,300 | Unknown | |
| Previous Owner | $150,000 | Stand Alone Refi Refinance Of Original Loan | |
| Previous Owner | $29,000 | No Value Available |
Deed History
| Date | Type | Sale Price | Title Company |
|---|---|---|---|
| Warranty Deed | $494,000 | Security Title Agency | |
| Warranty Deed | $327,000 | Clear Title Agency Of Arizona | |
| Special Warranty Deed | $140,500 | Stewart Title & Trust Of Pho | |
| Special Warranty Deed | -- | First American Title | |
| Trustee Deed | $180,266 | First American Title | |
| Interfamily Deed Transfer | -- | Stewart Title & Trust Of Pho | |
| Interfamily Deed Transfer | -- | Grand Canyon Title Agency In |
Similar Homes in Mesa, AZ
Source: Arizona Regional Multiple Listing Service (ARMLS)
MLS Number: 6808823
APN: 141-84-148
- 6237 E Inglewood St
- 6134 E Hannibal St
- 5951 E Inglewood St
- 5937 E Jensen St
- 6055 E Hannibal St
- 1816 N Salem
- 6251 E Hannibal St
- 1660 N 59th St
- 6202 E Mckellips Rd Unit 189
- 6202 E Mckellips Rd Unit 250
- 6202 E Mckellips Rd Unit 46
- 6202 E Mckellips Rd Unit 171
- 6202 E Mckellips Rd Unit 227
- 6202 E Mckellips Rd Unit 210
- 6202 E Mckellips Rd Unit 117
- 6202 E Mckellips Rd Unit 42
- 6202 E Mckellips Rd Unit 83
- 6202 E Mckellips Rd Unit 91
- 6202 E Mckellips Rd Unit 66
- 6202 E Mckellips Rd Unit 141
