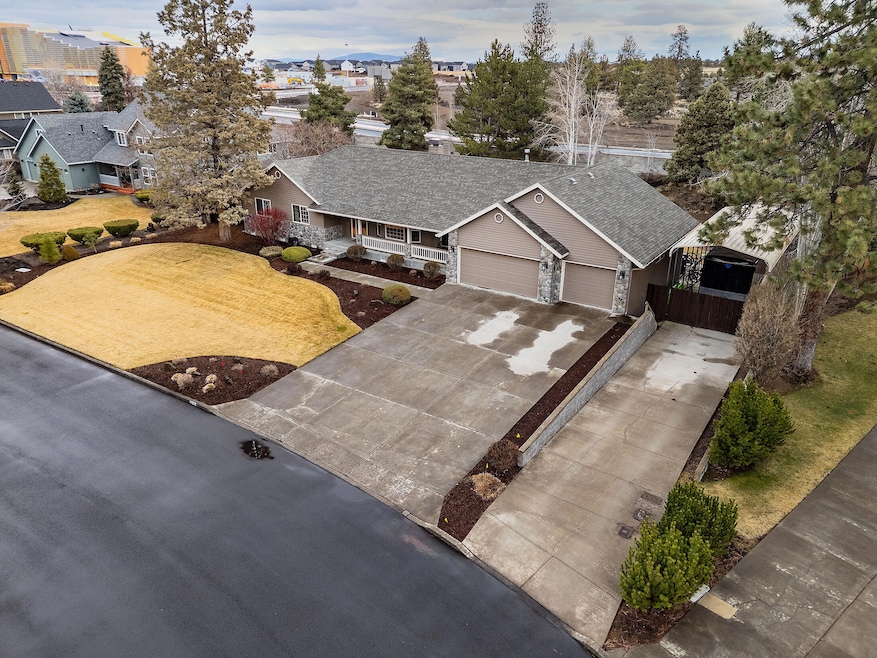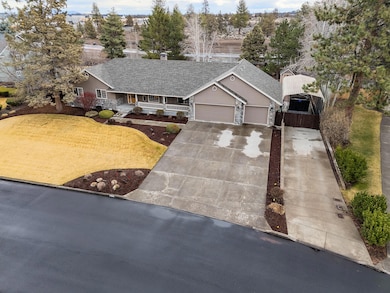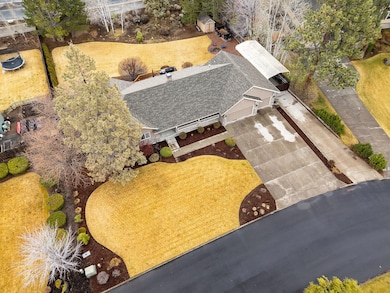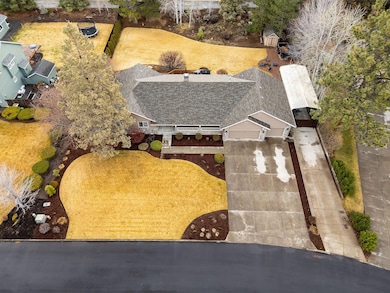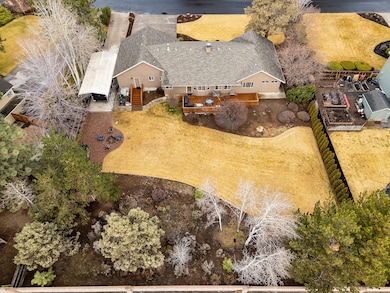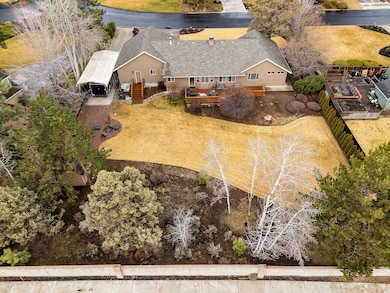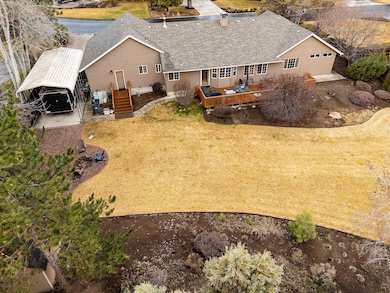
61415 Steens Mountain Loop Bend, OR 97702
Old Farm District NeighborhoodEstimated payment $5,416/month
Highlights
- No Units Above
- Open Floorplan
- Territorial View
- RV Access or Parking
- Craftsman Architecture
- Wood Flooring
About This Home
Pride of ownership in Ponderosa Estates! This large lot is beautifully landscaped with plenty of extra room for your toys including a covered RV area (14.6' x 3!3'; approx.) and garden shed. The welcoming and functional floor plan is light and bright featuring updated bathrooms, laundry room, newer appliances, hardwood floors, undercounter lighting, two Regency gas fireplaces, central vac, solid wood doors, composite decking and plenty of storage throughout. A must see in a desirable neighborhood!
Home Details
Home Type
- Single Family
Est. Annual Taxes
- $6,633
Year Built
- Built in 1993
Lot Details
- 0.55 Acre Lot
- No Common Walls
- No Units Located Below
- Fenced
- Drip System Landscaping
- Rock Outcropping
- Level Lot
- Front and Back Yard Sprinklers
- Property is zoned RL, RL
HOA Fees
- $13 Monthly HOA Fees
Parking
- 3 Car Garage
- Garage Door Opener
- Driveway
- On-Street Parking
- RV Access or Parking
Property Views
- Territorial
- Neighborhood
Home Design
- Craftsman Architecture
- Northwest Architecture
- Ranch Style House
- Stem Wall Foundation
- Frame Construction
- Composition Roof
Interior Spaces
- 2,211 Sq Ft Home
- Open Floorplan
- Central Vacuum
- Ceiling Fan
- Gas Fireplace
- Vinyl Clad Windows
- Mud Room
- Family Room with Fireplace
- Living Room with Fireplace
- Home Office
Kitchen
- Eat-In Kitchen
- Oven
- Cooktop
- Microwave
- Dishwasher
- Kitchen Island
- Granite Countertops
- Disposal
Flooring
- Wood
- Carpet
- Tile
Bedrooms and Bathrooms
- 3 Bedrooms
- Linen Closet
- Double Vanity
Laundry
- Laundry Room
- Dryer
- Washer
Home Security
- Security System Owned
- Carbon Monoxide Detectors
- Fire and Smoke Detector
Eco-Friendly Details
- Sprinklers on Timer
Outdoor Features
- Fire Pit
- Shed
- Storage Shed
Schools
- Silver Rail Elementary School
- High Desert Middle School
- Caldera High School
Utilities
- Forced Air Heating and Cooling System
- Heating System Uses Natural Gas
- Heat Pump System
- Natural Gas Connected
- Water Heater
- Septic Tank
- Leach Field
- Phone Available
- Cable TV Available
Community Details
- Ponderosa Estates Subdivision
- On-Site Maintenance
- Maintained Community
Listing and Financial Details
- Exclusions: Ring alarm system, office shelving, personal items.
- Legal Lot and Block 05500 / 3
- Assessor Parcel Number 181938
Map
Home Values in the Area
Average Home Value in this Area
Tax History
| Year | Tax Paid | Tax Assessment Tax Assessment Total Assessment is a certain percentage of the fair market value that is determined by local assessors to be the total taxable value of land and additions on the property. | Land | Improvement |
|---|---|---|---|---|
| 2024 | $6,633 | $396,140 | -- | -- |
| 2023 | $6,149 | $384,610 | $0 | $0 |
| 2022 | $5,737 | $362,540 | $0 | $0 |
| 2021 | $5,745 | $351,990 | $0 | $0 |
| 2020 | $5,451 | $351,990 | $0 | $0 |
| 2019 | $5,299 | $341,740 | $0 | $0 |
| 2018 | $5,149 | $331,790 | $0 | $0 |
| 2017 | $4,998 | $322,130 | $0 | $0 |
| 2016 | $4,767 | $312,750 | $0 | $0 |
| 2015 | $4,635 | $303,650 | $0 | $0 |
| 2014 | $4,498 | $294,810 | $0 | $0 |
Property History
| Date | Event | Price | Change | Sq Ft Price |
|---|---|---|---|---|
| 04/16/2025 04/16/25 | Price Changed | $869,000 | -0.6% | $393 / Sq Ft |
| 04/03/2025 04/03/25 | Price Changed | $874,000 | -0.6% | $395 / Sq Ft |
| 03/14/2025 03/14/25 | Price Changed | $879,000 | +1.2% | $398 / Sq Ft |
| 03/14/2025 03/14/25 | For Sale | $869,000 | -- | $393 / Sq Ft |
Deed History
| Date | Type | Sale Price | Title Company |
|---|---|---|---|
| Bargain Sale Deed | -- | None Listed On Document | |
| Warranty Deed | $270,000 | Western Title & Escrow Co | |
| Special Warranty Deed | $228,600 | Amerititle | |
| Trustee Deed | $432,776 | Amerititle | |
| Warranty Deed | $307,500 | Amerititle |
Mortgage History
| Date | Status | Loan Amount | Loan Type |
|---|---|---|---|
| Previous Owner | $75,000 | Credit Line Revolving | |
| Previous Owner | $256,700 | New Conventional | |
| Previous Owner | $256,500 | New Conventional | |
| Previous Owner | $155,000 | Stand Alone Second | |
| Previous Owner | $72,000 | Stand Alone Second | |
| Previous Owner | $365,000 | Fannie Mae Freddie Mac | |
| Previous Owner | $50,000 | Credit Line Revolving | |
| Previous Owner | $292,125 | Unknown |
Similar Homes in Bend, OR
Source: Central Oregon Association of REALTORS®
MLS Number: 220197462
APN: 181938
- 21160 Claremont Ct
- 61335 Steens Mountain Loop
- 61336 Mount Vista Dr
- 21625 SE Fuji Dr SE
- 21609 SE Fuji Dr
- 21244 SE Pelee Dr
- 61270 Victory Loop
- 21533 SE Etna Place
- 21208 SE Pelee Dr
- 21849 SE Stromboli Ct
- 21425 SE Krakatoa Ct
- 21420 SE Krakatoa Ct
- 21513 SE Etna Place SE
- 21841 SE Stromboli Ct Unit Lot 96
- 21845 SE Stromboli Ct
- 21413 SE Krakatoa Ct
- 21529 SE Etna Place
- 21832 SE Stromboli Ct
- 21408 SE Krakatoa Ct
- 21417 SE Krakatoa Ct
