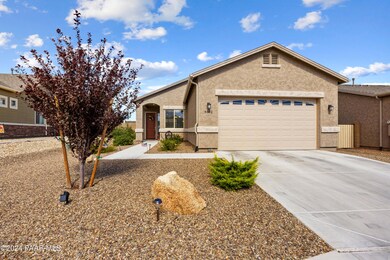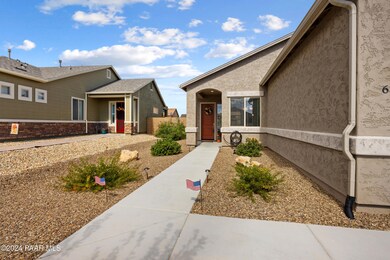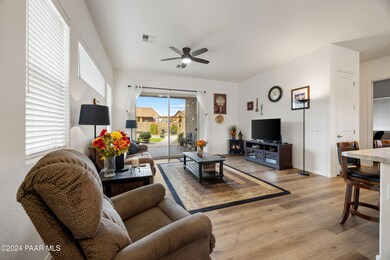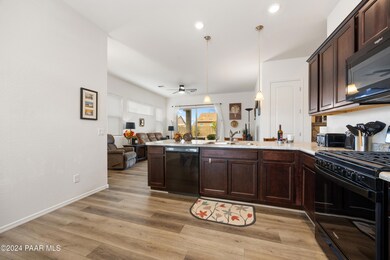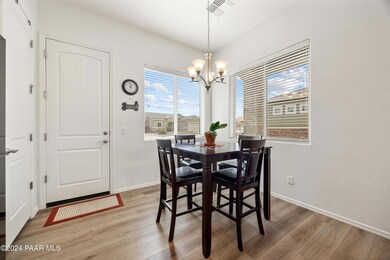
6142 E Oliver Ave Prescott Valley, AZ 86314
Granville NeighborhoodHighlights
- Whole House Reverse Osmosis System
- Great Room
- Eat-In Kitchen
- Contemporary Architecture
- Covered patio or porch
- Double Pane Windows
About This Home
As of February 2025GRANVILLE JEWEL BOX - Very gently lived in, this 3 bedroom/2 bath home was completed in 2022 and is move-in ready - perfect for full time living, a ''lock-and-go'' second residence, or an investment property. The 1,358 square foot floorplan features a bright, open concept central living space at its heart, with a comfortable great room for quality family time. The kitchen is very efficiently designed and features a handy pantry and eye-catching, dramatic cabinets complimented by black appliances (including a side-by-side refrigerator and gas range). In addition to casual, eat-at counterspace, you'll enjoy meals in the adjacent dining area, made cheerful by good natural light. Your roomy primary suite beckons you to relax at the end of the day; dual sinks, a large walk-in shower,
Home Details
Home Type
- Single Family
Est. Annual Taxes
- $1,734
Year Built
- Built in 2021
Lot Details
- 7,624 Sq Ft Lot
- Privacy Fence
- Back Yard Fenced
- Drip System Landscaping
- Level Lot
- Property is zoned R1L-PAD
HOA Fees
- $63 Monthly HOA Fees
Parking
- 2 Car Garage
- Garage Door Opener
- Driveway
Home Design
- Contemporary Architecture
- Slab Foundation
- Wood Frame Construction
- Composition Roof
- Stucco Exterior
Interior Spaces
- 1,358 Sq Ft Home
- 1-Story Property
- Ceiling height of 9 feet or more
- Ceiling Fan
- Double Pane Windows
- Blinds
- Window Screens
- Great Room
- Combination Kitchen and Dining Room
- Fire and Smoke Detector
Kitchen
- Eat-In Kitchen
- Gas Range
- Microwave
- Dishwasher
- Laminate Countertops
- Disposal
- Whole House Reverse Osmosis System
Flooring
- Carpet
- Vinyl
Bedrooms and Bathrooms
- 3 Bedrooms
- Walk-In Closet
Laundry
- Dryer
- Washer
Outdoor Features
- Covered patio or porch
- Rain Gutters
Utilities
- Forced Air Heating and Cooling System
- Heating System Uses Natural Gas
- Underground Utilities
- Electricity To Lot Line
- Phone Available
- Cable TV Available
Community Details
- Association Phone (928) 771-1225
- Built by Universal Homes
- Granville Subdivision
Listing and Financial Details
- Assessor Parcel Number 513
- Seller Concessions Offered
Map
Home Values in the Area
Average Home Value in this Area
Property History
| Date | Event | Price | Change | Sq Ft Price |
|---|---|---|---|---|
| 02/24/2025 02/24/25 | Sold | $430,000 | -2.3% | $317 / Sq Ft |
| 01/06/2025 01/06/25 | Pending | -- | -- | -- |
| 12/28/2024 12/28/24 | For Sale | $440,000 | -- | $324 / Sq Ft |
Tax History
| Year | Tax Paid | Tax Assessment Tax Assessment Total Assessment is a certain percentage of the fair market value that is determined by local assessors to be the total taxable value of land and additions on the property. | Land | Improvement |
|---|---|---|---|---|
| 2024 | $1,883 | $37,250 | -- | -- |
| 2023 | $1,883 | $0 | $0 | $0 |
Mortgage History
| Date | Status | Loan Amount | Loan Type |
|---|---|---|---|
| Previous Owner | $249,811 | New Conventional |
Deed History
| Date | Type | Sale Price | Title Company |
|---|---|---|---|
| Warranty Deed | $430,000 | Landmark Title | |
| Warranty Deed | -- | -- | |
| Special Warranty Deed | $312,264 | Pioneer Title | |
| Special Warranty Deed | -- | Pioneer Title |
Similar Homes in the area
Source: Prescott Area Association of REALTORS®
MLS Number: 1069509
APN: 103-70-513
- 5278 N Elliot Ave
- 5234 N Elliot Ave
- 6266 E Stafford St
- 6166 E Shetland Way
- 6314 E Beckett Trail
- 6317 E Beckett Trail
- 5144 N Atwood Ct
- 5158 N Bedford Way
- 5113 N Hugo St
- 6386 E Hickory Grove Ln
- 4885 N Pemberley St
- 5524 N Brinson Ln
- 5787 E Hahn St
- 5532 N Brinson Ln
- 6560 E Sutton Trail
- 4947 N McLaury Dr
- 6573 E Beckett Trail
- 6389 E Marley Ave
- 5723 E Hahn St
- 6331 E Marley Ave

