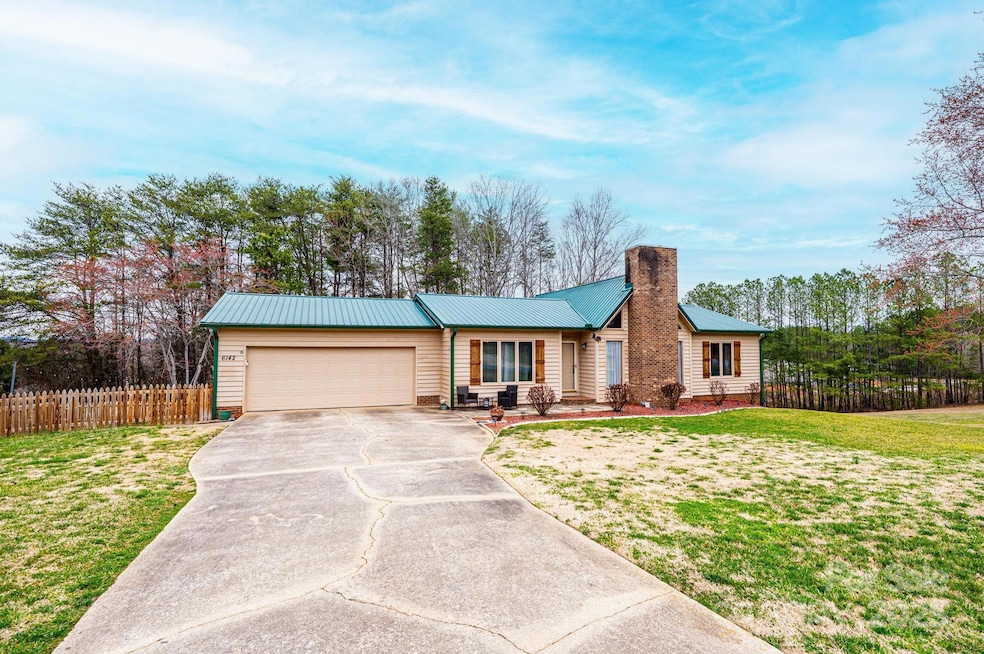
6142 Gold Creek Estate Dr Hickory, NC 28601
Northlakes NeighborhoodHighlights
- Access To Lake
- Fireplace
- Laundry Room
- Granite Falls Elementary School Rated A-
- 2 Car Attached Garage
- Picnic Area
About This Home
As of April 2025Nestled in the desirable lakefront community of Gold Creek Estates, this beautifully maintained one-level home offers comfort, space, and modern updates. Featuring 3 bedrooms and 2 bathrooms, the home boasts a bright and airy living room with vaulted ceilings and a stunning fireplace, perfect for cozy gatherings. Enjoy an abundance of natural light throughout the home, including the heated and cooled sunroom just off the dining area, an ideal space to relax year-round. Downstairs, the unfinished basement with tall ceilings offers endless possibilities, whether you envision additional living space or a workshop. With a main level 2 car garage and an additional basement garage, there’s no shortage of storage areas. The fenced backyard provides privacy and space for outdoor activities. Recent updates include a new furnace and AC unit (2024) and a new roof (2021). Don’t miss this incredible opportunity to own a home in a sought-after community with lake access. Schedule your showing today!
Last Agent to Sell the Property
Keller Williams Realty Brokerage Email: aarisbiddix@kw.com License #311731

Home Details
Home Type
- Single Family
Est. Annual Taxes
- $1,443
Year Built
- Built in 1988
Lot Details
- Wood Fence
- Back Yard Fenced
- Property is zoned R-20
HOA Fees
- $17 Monthly HOA Fees
Parking
- 2 Car Attached Garage
- Basement Garage
- Driveway
Home Design
- Brick Exterior Construction
- Metal Roof
- Wood Siding
Interior Spaces
- 1-Story Property
- Fireplace
- Laundry Room
Kitchen
- Gas Range
- Microwave
- Dishwasher
Bedrooms and Bathrooms
- 3 Main Level Bedrooms
- 2 Full Bathrooms
Unfinished Basement
- Walk-Out Basement
- Basement Fills Entire Space Under The House
- Walk-Up Access
Outdoor Features
- Access To Lake
Schools
- Granite Falls Elementary And Middle School
- South Caldwell High School
Utilities
- Forced Air Heating and Cooling System
- Heating System Uses Natural Gas
- Gas Water Heater
- Septic Tank
Listing and Financial Details
- Assessor Parcel Number 08130 1 13
Community Details
Overview
- Gold Creek Estates Subdivision
- Mandatory home owners association
Amenities
- Picnic Area
Map
Home Values in the Area
Average Home Value in this Area
Property History
| Date | Event | Price | Change | Sq Ft Price |
|---|---|---|---|---|
| 04/16/2025 04/16/25 | Sold | $355,000 | -5.3% | $250 / Sq Ft |
| 03/20/2025 03/20/25 | Pending | -- | -- | -- |
| 03/13/2025 03/13/25 | For Sale | $375,000 | +91.8% | $264 / Sq Ft |
| 09/25/2019 09/25/19 | Sold | $195,500 | -2.2% | $136 / Sq Ft |
| 09/08/2019 09/08/19 | Pending | -- | -- | -- |
| 08/31/2019 08/31/19 | For Sale | $199,900 | 0.0% | $139 / Sq Ft |
| 08/08/2019 08/08/19 | Pending | -- | -- | -- |
| 07/23/2019 07/23/19 | For Sale | $199,900 | -- | $139 / Sq Ft |
Tax History
| Year | Tax Paid | Tax Assessment Tax Assessment Total Assessment is a certain percentage of the fair market value that is determined by local assessors to be the total taxable value of land and additions on the property. | Land | Improvement |
|---|---|---|---|---|
| 2024 | $1,443 | $197,200 | $30,500 | $166,700 |
| 2023 | $1,443 | $197,200 | $30,500 | $166,700 |
| 2022 | $1,414 | $197,200 | $30,500 | $166,700 |
| 2021 | $1,414 | $197,200 | $30,500 | $166,700 |
| 2020 | $1,085 | $151,700 | $30,500 | $121,200 |
| 2019 | $1,085 | $151,700 | $30,500 | $121,200 |
| 2018 | $1,101 | $151,700 | $0 | $0 |
| 2017 | $1,069 | $151,700 | $0 | $0 |
| 2016 | $1,082 | $151,700 | $0 | $0 |
| 2015 | $1,032 | $151,700 | $0 | $0 |
| 2014 | $1,032 | $151,700 | $0 | $0 |
Mortgage History
| Date | Status | Loan Amount | Loan Type |
|---|---|---|---|
| Closed | $181,814 | FHA |
Deed History
| Date | Type | Sale Price | Title Company |
|---|---|---|---|
| Interfamily Deed Transfer | -- | Chicago Title Insurance Co |
Similar Homes in Hickory, NC
Source: Canopy MLS (Canopy Realtor® Association)
MLS Number: 4228936
APN: 08130-1-13
- 5680 Gold Creek Bay None
- 6265 Riviera Run Estates Dr
- 6233 Riviera Run Estates Dr
- 5743 Selkirk Dr
- 5516 Northwood Dr
- 5733 Selkirk Dr
- 5729 Selkirk Dr
- 5486 Suttlemyre Ln
- 6210 Mountainside Dr
- 6214 Mountainside Dr
- 6222 Mountainside Dr
- 5378 Valley Run St
- 5809 Selkirk Dr
- 6199 Timberlane Terrace
- 5417 Gunpowder Dr
- 6040 Chaucer Ln
- 5451 Gunpowder Dr
- 5774 Crown Terrace
- 5775 Crown Terrace
- 5763 Crown Terrace






