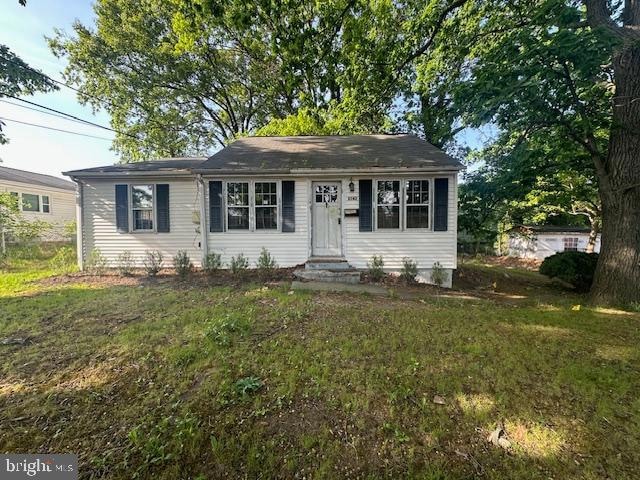
6142 Osborn Rd Hyattsville, MD 20785
Radiant Valley NeighborhoodHighlights
- Rambler Architecture
- No HOA
- Forced Air Heating and Cooling System
About This Home
As of April 2025Welcome to 6142 Osborn Rd! This one-level home features 2 bedrooms, 1 bathrooms, and a spacious backyard and is an investor special!. conveniently located near shopping and commuter highways.
Last Agent to Sell the Property
Keller Williams Preferred Properties License #0225270514

Home Details
Home Type
- Single Family
Est. Annual Taxes
- $2,194
Year Built
- Built in 1956
Lot Details
- 5,223 Sq Ft Lot
- Property is zoned RSF65
Home Design
- Rambler Architecture
- Fixer Upper
- Frame Construction
Interior Spaces
- 905 Sq Ft Home
- Property has 1 Level
- Crawl Space
Bedrooms and Bathrooms
- 2 Main Level Bedrooms
- 1 Full Bathroom
Parking
- Driveway
- Off-Street Parking
Utilities
- Forced Air Heating and Cooling System
- Natural Gas Water Heater
Community Details
- No Home Owners Association
- Columbia Highlands Subdivision
Listing and Financial Details
- Assessor Parcel Number 17020118273
Map
Home Values in the Area
Average Home Value in this Area
Property History
| Date | Event | Price | Change | Sq Ft Price |
|---|---|---|---|---|
| 04/08/2025 04/08/25 | Sold | $405,000 | +3.9% | $300 / Sq Ft |
| 02/11/2025 02/11/25 | Pending | -- | -- | -- |
| 01/29/2025 01/29/25 | Off Market | $389,900 | -- | -- |
| 01/22/2025 01/22/25 | Price Changed | $389,900 | -4.4% | $289 / Sq Ft |
| 01/15/2025 01/15/25 | Price Changed | $407,900 | -1.4% | $302 / Sq Ft |
| 12/18/2024 12/18/24 | Price Changed | $413,900 | -1.4% | $307 / Sq Ft |
| 12/05/2024 12/05/24 | For Sale | $419,900 | +90.9% | $311 / Sq Ft |
| 08/16/2024 08/16/24 | Sold | $220,000 | +2.3% | $243 / Sq Ft |
| 07/02/2024 07/02/24 | Off Market | $215,000 | -- | -- |
| 07/01/2024 07/01/24 | Pending | -- | -- | -- |
| 05/26/2024 05/26/24 | For Sale | $215,000 | -6.5% | $238 / Sq Ft |
| 03/24/2023 03/24/23 | Sold | $229,900 | 0.0% | $254 / Sq Ft |
| 02/17/2023 02/17/23 | Pending | -- | -- | -- |
| 02/07/2023 02/07/23 | For Sale | $229,900 | -- | $254 / Sq Ft |
Tax History
| Year | Tax Paid | Tax Assessment Tax Assessment Total Assessment is a certain percentage of the fair market value that is determined by local assessors to be the total taxable value of land and additions on the property. | Land | Improvement |
|---|---|---|---|---|
| 2024 | $3,628 | $217,333 | $0 | $0 |
| 2023 | $3,330 | $197,300 | $70,200 | $127,100 |
| 2022 | $4,463 | $190,867 | $0 | $0 |
| 2021 | $3,234 | $184,433 | $0 | $0 |
| 2020 | $4,915 | $178,000 | $70,100 | $107,900 |
| 2019 | $2,411 | $168,333 | $0 | $0 |
| 2018 | $2,358 | $158,667 | $0 | $0 |
| 2017 | $2,140 | $149,000 | $0 | $0 |
| 2016 | -- | $135,400 | $0 | $0 |
| 2015 | $2,024 | $121,800 | $0 | $0 |
| 2014 | $2,024 | $108,200 | $0 | $0 |
Mortgage History
| Date | Status | Loan Amount | Loan Type |
|---|---|---|---|
| Previous Owner | $240,500 | Construction |
Deed History
| Date | Type | Sale Price | Title Company |
|---|---|---|---|
| Special Warranty Deed | $220,000 | Old Republic National Title In | |
| Deed | $225,000 | -- |
About the Listing Agent

Real estate professional providing real estate services to buyers, sellers, investors and landlord/renters in the DC, Maryland & Virginia area. I also provide relocation services for those looking to move into or out of the DC, Maryland & Virginia area.
Dominique D.'s Other Listings
Source: Bright MLS
MLS Number: MDPG2114128
APN: 02-0118273
- 6107 Parkwood Rd
- 6112 Perry St
- 6103 Landover Rd
- 6402 Otis St
- 6417 Otis St
- 3305 Belleview Ave
- 6414 Old Landover Rd
- 3124 Laurel Ave
- 3503 65th Ave
- 6202 Inwood St
- 3105 Lake Ave
- 5604 Newton St
- 6420 Kilmer St
- 3505 56th Place
- 3220 Cheverly Hills Ct
- 5600 Newton St
- 3501 56th Place
- 3108 63rd Place
- 6318 Jason St
- 3026 Crest Ave
