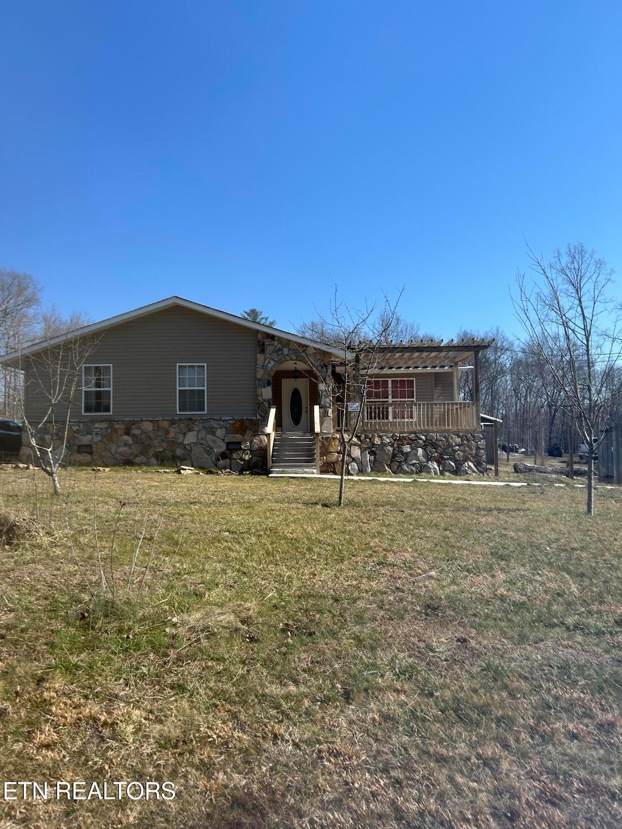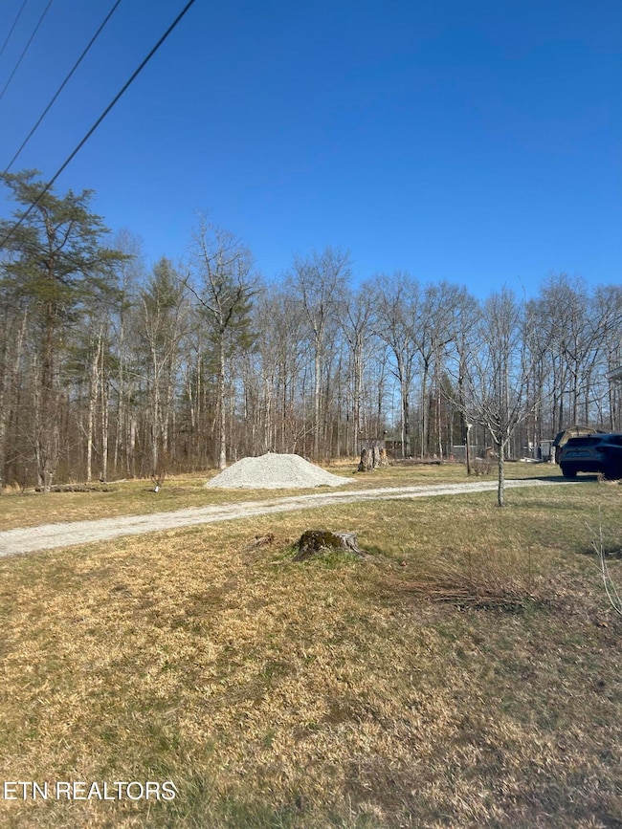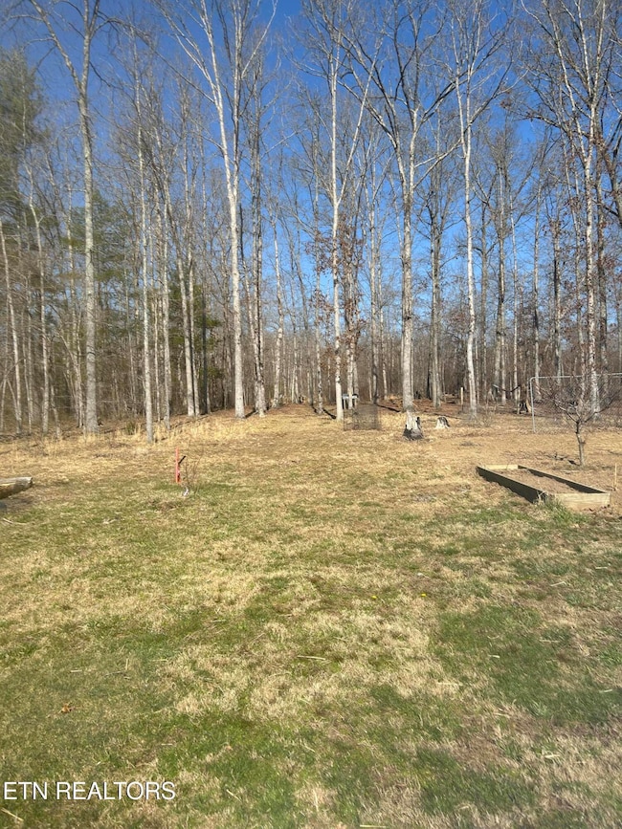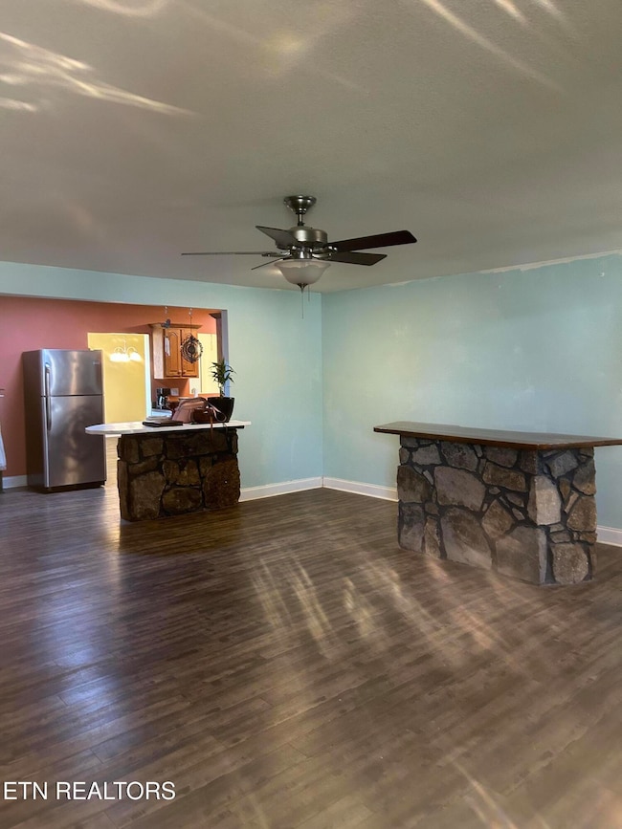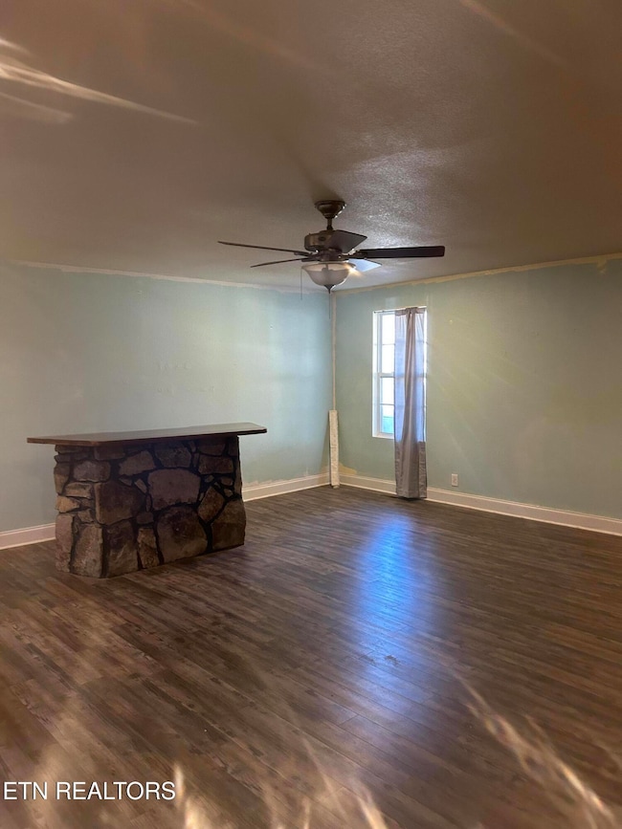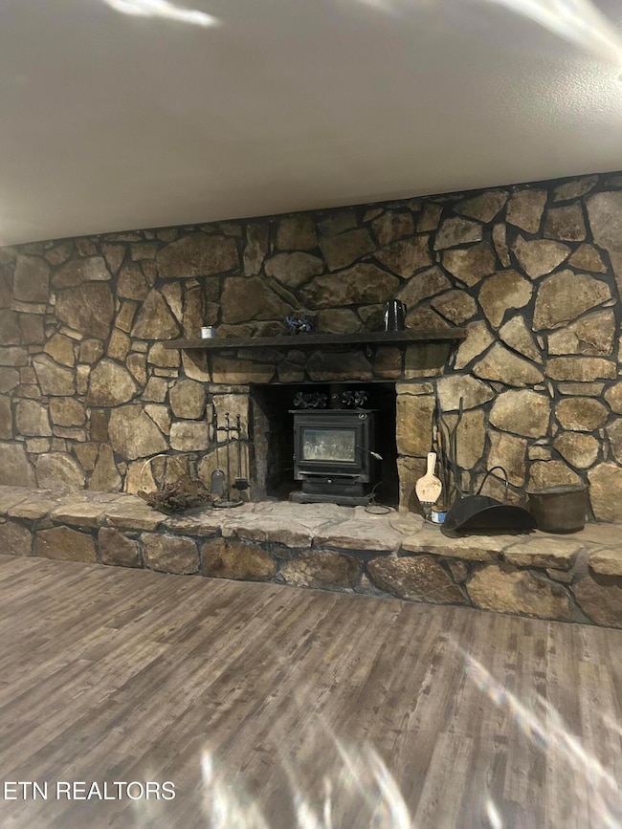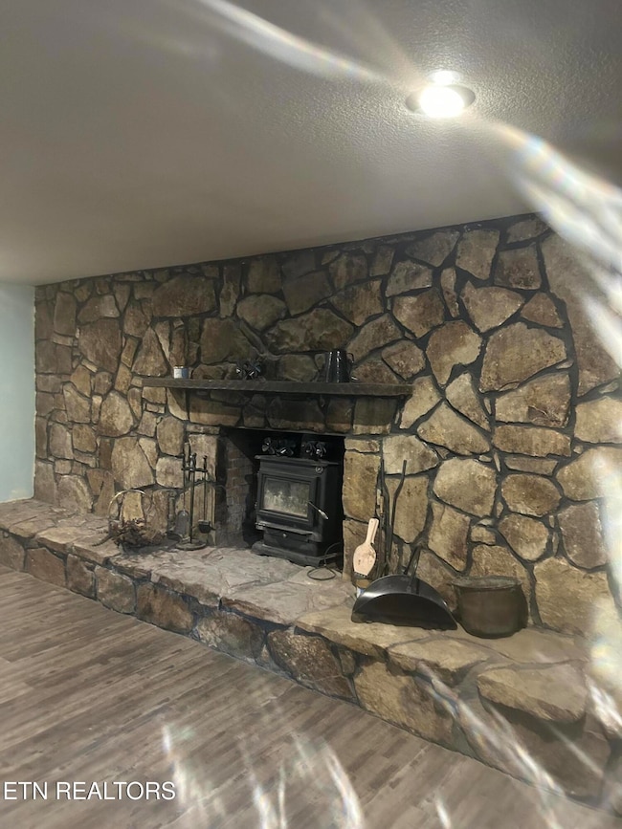
6142 Tomahawk Dr Crossville, TN 38572
Estimated payment $1,746/month
Highlights
- Very Popular Property
- View of Trees or Woods
- Deck
- Golf Course Community
- Waterfront
- Wood Burning Stove
About This Home
Don't miss this opportunity! The house is being sold as is but has lots of wonderful features! For one it is located on the edge of Tansi. Needs some love and a new family. Oversized wooded lot with fruit bearing plants and trees. Cozy wood burning stove/fireplace. Three bed, two bath with appliances. Fenced in back yard. Extra Vinyl Plank Flooring for two of the bedrooms. New flooring recently installed in the other bedroom. Carport for Covered Parking. Large Back Deck for lounging. Working well on the property. Call us today for a showing!
Home Details
Home Type
- Single Family
Est. Annual Taxes
- $558
Year Built
- Built in 1972
Lot Details
- 2.54 Acre Lot
- Waterfront
- Fenced Yard
- Chain Link Fence
- Level Lot
- Irregular Lot
- Wooded Lot
HOA Fees
- $25 Monthly HOA Fees
Parking
- Carport
Property Views
- Woods
- Countryside Views
- Forest
Home Design
- Traditional Architecture
- Frame Construction
- Vinyl Siding
Interior Spaces
- 2,038 Sq Ft Home
- Dry Bar
- Ceiling Fan
- Wood Burning Stove
- Stone Fireplace
- Vinyl Clad Windows
- Great Room
- Family Room
- Breakfast Room
- Formal Dining Room
- Storage Room
- Crawl Space
Kitchen
- Breakfast Bar
- Range
- Microwave
- Dishwasher
Flooring
- Carpet
- Laminate
- Vinyl
Bedrooms and Bathrooms
- 3 Bedrooms
- Primary Bedroom on Main
- Walk-In Closet
- 2 Full Bathrooms
Laundry
- Laundry Room
- Dryer
- Washer
Outdoor Features
- Deck
- Covered patio or porch
Utilities
- Zoned Heating and Cooling System
- Perc Test On File For Septic Tank
- Septic Tank
- Internet Available
Listing and Financial Details
- Assessor Parcel Number 162B K 024.00
Community Details
Overview
- Iroquois Subdivision
- Mandatory home owners association
Recreation
- Golf Course Community
Map
Home Values in the Area
Average Home Value in this Area
Tax History
| Year | Tax Paid | Tax Assessment Tax Assessment Total Assessment is a certain percentage of the fair market value that is determined by local assessors to be the total taxable value of land and additions on the property. | Land | Improvement |
|---|---|---|---|---|
| 2024 | -- | $49,200 | $5,400 | $43,800 |
| 2023 | $0 | $49,200 | $0 | $0 |
| 2022 | $558 | $49,200 | $5,400 | $43,800 |
| 2021 | $573 | $36,625 | $5,400 | $31,225 |
| 2020 | $573 | $36,625 | $5,400 | $31,225 |
| 2019 | $573 | $36,625 | $5,400 | $31,225 |
| 2018 | $371 | $23,675 | $5,400 | $18,275 |
| 2017 | $371 | $23,675 | $5,400 | $18,275 |
| 2016 | $373 | $24,425 | $5,400 | $19,025 |
| 2015 | $366 | $24,425 | $5,400 | $19,025 |
| 2014 | $366 | $24,422 | $0 | $0 |
Property History
| Date | Event | Price | Change | Sq Ft Price |
|---|---|---|---|---|
| 04/22/2025 04/22/25 | For Sale | $300,000 | 0.0% | $147 / Sq Ft |
| 03/13/2025 03/13/25 | Off Market | $300,000 | -- | -- |
| 03/13/2025 03/13/25 | For Sale | $300,000 | +152.7% | $147 / Sq Ft |
| 11/25/2014 11/25/14 | Sold | $118,700 | +5.0% | $58 / Sq Ft |
| 10/12/2012 10/12/12 | Sold | $113,000 | +465.0% | $55 / Sq Ft |
| 02/03/2012 02/03/12 | Sold | $20,000 | -- | $18 / Sq Ft |
Deed History
| Date | Type | Sale Price | Title Company |
|---|---|---|---|
| Warranty Deed | $118,700 | -- | |
| Deed | $116,572 | -- | |
| Warranty Deed | $113,000 | -- | |
| Warranty Deed | $20,000 | -- |
Mortgage History
| Date | Status | Loan Amount | Loan Type |
|---|---|---|---|
| Open | $112,700 | New Conventional | |
| Previous Owner | $110,953 | FHA | |
| Previous Owner | $51,000 | Commercial |
Similar Homes in Crossville, TN
Source: East Tennessee REALTORS® MLS
MLS Number: 1293115
APN: 162B-K-024.00
- 2118 Black Wolf Dr
- 502 Brave Ln
- 1137 Gray Eagle Dr
- 2059 Tecumseh Ln
- 1130 Gray Eagle Dr
- 4229 Chica Rd
- 510 Brave Ln
- 2055 Tecumseh Ln
- 2105 Black Wolf Dr
- 2048 Tecumseh Ln
- 718 & 720 Taopi Ln
- 616-618 Arrow Dr
- 6605 Topez Dr
- 5023 Broken Bow Dr
- 3410 Warpath Dr
- 6039 Tomahawk Dr
- 00 Dale Clingham Rd
- 3002 Manhato Rd
- 4200 Chica Rd
- 5039 Broken Bow Dr
