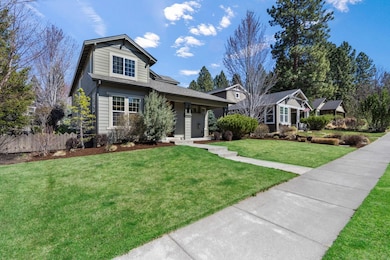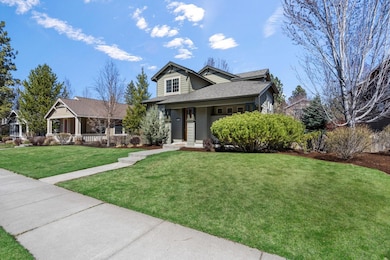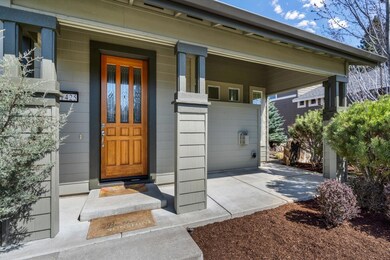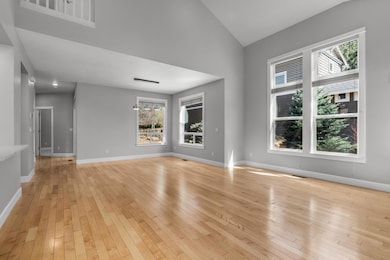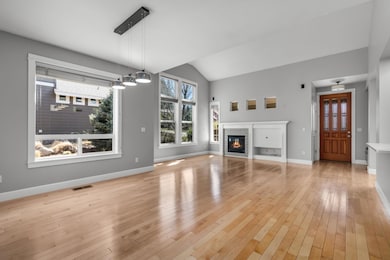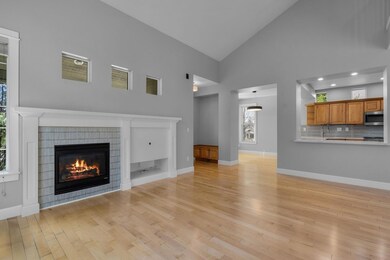
61425 Davis Lake Loop Bend, OR 97702
Century West NeighborhoodEstimated payment $7,888/month
Highlights
- Open Floorplan
- Craftsman Architecture
- Fireplace in Primary Bedroom
- William E. Miller Elementary School Rated A-
- Mountain View
- Vaulted Ceiling
About This Home
Life just got a little easier & a lot more luxurious! Step into newly remodeled & transformed spaces designed to enhance your comfort. Inviting great room with its vaulted ceiling, hardwood floors & a gas fireplace encourages togetherness. The kitchen brings cherished recipes to life and serves up new countertops, stylish new backsplash, & new Bosch appliances. Informal and formal dining spaces are the perfect backdrop for quality everyday moments & remarkable special occasions. A versatile main floor bedroom & bathroom can host guests or your home office needs. Expansive primary suite includes a separate sitting area & romantic fireplace. The magnificent new primary bathroom is ready is a true oasis of relaxation! Enjoy gatherings on the paver patios, summer grilling, & a peek view of Mt. Bachelor and the Cascades. Lush parks, refreshing community pool, plus owned solar make this more than a place to call home - this is a place to love!
Open House Schedule
-
Sunday, April 27, 202512:00 to 3:00 pm4/27/2025 12:00:00 PM +00:004/27/2025 3:00:00 PM +00:00Come see all the new in this home! From new carpet to new lighting to new Bosch appliances and a stunning new primary bathroom, this home in the Parks at Broken Top is ready for you to call home. Peek view of Mt. Bachelor and paver patios surrounded by native-style landscaping invite you to enjoy the great outdoors! Hosted by Jennifer JordanAdd to Calendar
Home Details
Home Type
- Single Family
Est. Annual Taxes
- $5,771
Year Built
- Built in 2005
Lot Details
- 6,098 Sq Ft Lot
- Fenced
- Landscaped
- Native Plants
- Sprinklers on Timer
- Property is zoned RS, RS
HOA Fees
- $179 Monthly HOA Fees
Parking
- 2 Car Attached Garage
- Alley Access
- Driveway
- On-Street Parking
Property Views
- Mountain
- Territorial
Home Design
- Craftsman Architecture
- Northwest Architecture
- Stem Wall Foundation
- Frame Construction
- Composition Roof
Interior Spaces
- 2,349 Sq Ft Home
- 2-Story Property
- Open Floorplan
- Vaulted Ceiling
- Ceiling Fan
- Skylights
- Gas Fireplace
- Double Pane Windows
- Vinyl Clad Windows
- Great Room
- Living Room with Fireplace
- Home Office
- Laundry Room
Kitchen
- Breakfast Area or Nook
- Eat-In Kitchen
- Breakfast Bar
- Oven
- Range
- Microwave
- Dishwasher
- Solid Surface Countertops
- Disposal
Flooring
- Wood
- Carpet
- Tile
Bedrooms and Bathrooms
- 4 Bedrooms
- Fireplace in Primary Bedroom
- Linen Closet
- Walk-In Closet
- 3 Full Bathrooms
- Double Vanity
- Soaking Tub
- Bathtub with Shower
- Bathtub Includes Tile Surround
Home Security
- Smart Thermostat
- Carbon Monoxide Detectors
- Fire and Smoke Detector
Eco-Friendly Details
- Solar owned by seller
Schools
- William E Miller Elementary School
- Cascade Middle School
- Summit High School
Utilities
- Forced Air Heating and Cooling System
- Heating System Uses Natural Gas
- Natural Gas Connected
- Water Heater
Listing and Financial Details
- Assessor Parcel Number 247588
Community Details
Overview
- Parks At Broken Top Subdivision
- The community has rules related to covenants, conditions, and restrictions
Recreation
- Sport Court
- Community Pool
- Park
- Trails
Map
Home Values in the Area
Average Home Value in this Area
Tax History
| Year | Tax Paid | Tax Assessment Tax Assessment Total Assessment is a certain percentage of the fair market value that is determined by local assessors to be the total taxable value of land and additions on the property. | Land | Improvement |
|---|---|---|---|---|
| 2024 | $5,771 | $344,690 | -- | -- |
| 2023 | $5,350 | $334,660 | $0 | $0 |
| 2022 | $4,992 | $315,460 | $0 | $0 |
| 2021 | $4,999 | $306,280 | $0 | $0 |
| 2020 | $4,743 | $306,280 | $0 | $0 |
| 2019 | $4,611 | $297,360 | $0 | $0 |
| 2018 | $4,481 | $288,700 | $0 | $0 |
| 2017 | $4,416 | $280,300 | $0 | $0 |
| 2016 | $4,551 | $294,260 | $0 | $0 |
| 2015 | $4,427 | $285,690 | $0 | $0 |
| 2014 | $4,298 | $277,370 | $0 | $0 |
Property History
| Date | Event | Price | Change | Sq Ft Price |
|---|---|---|---|---|
| 04/17/2025 04/17/25 | For Sale | $1,295,000 | +135.9% | $551 / Sq Ft |
| 05/27/2016 05/27/16 | Sold | $549,000 | 0.0% | $234 / Sq Ft |
| 05/06/2016 05/06/16 | Pending | -- | -- | -- |
| 04/27/2016 04/27/16 | For Sale | $549,000 | -- | $234 / Sq Ft |
Deed History
| Date | Type | Sale Price | Title Company |
|---|---|---|---|
| Warranty Deed | $549,000 | Amerititle | |
| Warranty Deed | $440,869 | Amerititle |
Mortgage History
| Date | Status | Loan Amount | Loan Type |
|---|---|---|---|
| Open | $284,500 | New Conventional | |
| Closed | $301,500 | New Conventional |
Similar Homes in Bend, OR
Source: Central Oregon Association of REALTORS®
MLS Number: 220199716
APN: 247588
- 61387 Cultus Lake Ct
- 61375 Cultus Lake Ct
- 19445 Randall Ct
- 19586 Tokatee Lake Ct
- 19461 Stafford Loop
- 61538 SW Longview St
- 61426 Linton Loop
- 61547 Hosmer Lake Dr
- 19464 W Campbell Rd
- 61488 Tam McArthur Loop
- 19345 Roswell Dr
- 19635 Clear Night Dr
- 19717 Mt Bachelor Dr Unit 330E
- 19717 Mt Bachelor Dr Unit 416
- 19717 Mount Bachelor Dr Unit 511
- 19717 SW Mount Bachelor Dr Unit 158
- 19717 Mount Bachelor Dr Unit 107
- 19717 SW Mount Bachelor Dr Unit 148
- 19717 SW Mount Bachelor Dr Unit 156
- 19717 SW Mount Bachelor Dr Unit 152

