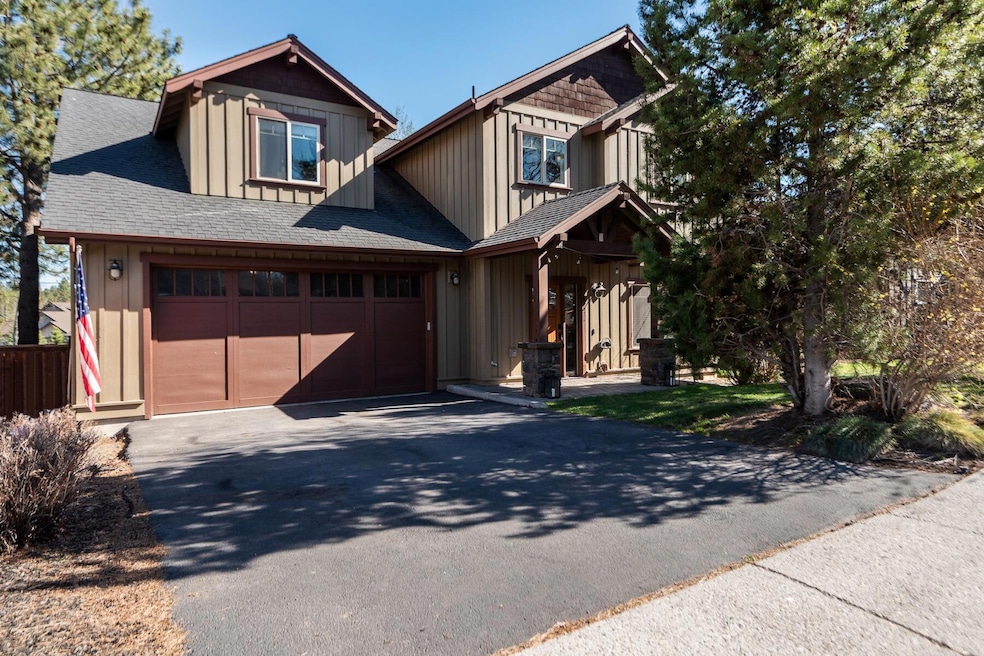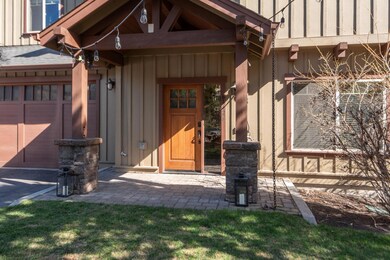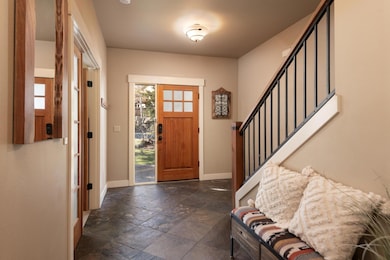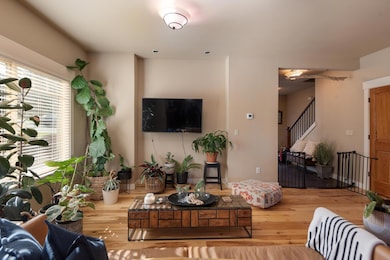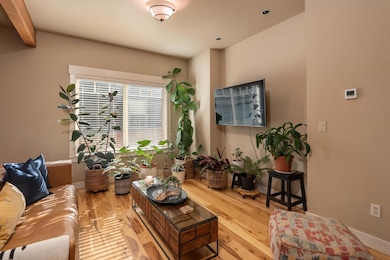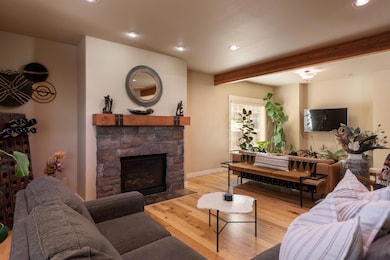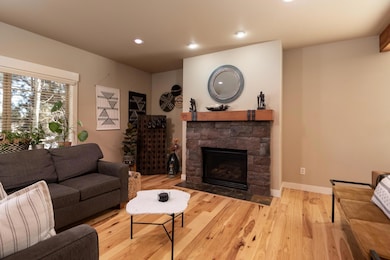
61426 Linton Loop Bend, OR 97702
Century West NeighborhoodEstimated payment $5,189/month
Highlights
- Very Popular Property
- Northwest Architecture
- Bonus Room
- William E. Miller Elementary School Rated A-
- Wood Flooring
- Great Room with Fireplace
About This Home
Fantastic location on Bend's Westside. This home is just a stone's throw away from Mt. Bachelor, The Old Mill, Deschutes River and biking & hiking trails. This beautiful 2,878 sq. ft. Northwest Craftsman-style home boasts attractive, designer details throughout, including hickory hardwood floors, stainless steel appliances, a cozy gas fireplace, wood beams, and unique custom ironwork. The open floorplan features a generous great room, breakfast nook, a well-appointed kitchen, and a fourth bedroom that can easily serve as an office or den. Upstairs, you'll discover a master suite complete with a walk-in closet and double vanities, along with two additional bedrooms, a laundry room, and an expansive bonus room enhanced by skylights. Enjoy the tandem three-car garage, perfect space to store all of your toys. Embrace the charm of Sagewood, a sought-after, established neighborhood.
Home Details
Home Type
- Single Family
Est. Annual Taxes
- $5,822
Year Built
- Built in 2005
Lot Details
- 5,663 Sq Ft Lot
- Fenced
- Landscaped
- Front and Back Yard Sprinklers
- Sprinklers on Timer
- Property is zoned RS, RS
HOA Fees
- $25 Monthly HOA Fees
Parking
- 3 Car Attached Garage
- Garage Door Opener
- Driveway
Home Design
- Northwest Architecture
- Stem Wall Foundation
- Frame Construction
- Composition Roof
Interior Spaces
- 2,878 Sq Ft Home
- 2-Story Property
- Skylights
- Gas Fireplace
- Double Pane Windows
- Vinyl Clad Windows
- Mud Room
- Great Room with Fireplace
- Dining Room
- Home Office
- Bonus Room
- Neighborhood Views
Kitchen
- Eat-In Kitchen
- Breakfast Bar
- Range Hood
- Microwave
- Dishwasher
- Kitchen Island
- Tile Countertops
- Disposal
Flooring
- Wood
- Carpet
- Stone
- Vinyl
Bedrooms and Bathrooms
- 4 Bedrooms
- Linen Closet
- Walk-In Closet
- 3 Full Bathrooms
- Double Vanity
- Soaking Tub
- Bathtub with Shower
- Bathtub Includes Tile Surround
Laundry
- Laundry Room
- Dryer
- Washer
Home Security
- Surveillance System
- Smart Locks
- Carbon Monoxide Detectors
- Fire and Smoke Detector
Schools
- William E Miller Elementary School
- Cascade Middle School
- Summit High School
Utilities
- Forced Air Heating and Cooling System
- Heating System Uses Natural Gas
- Natural Gas Connected
- Water Heater
- Cable TV Available
Community Details
- Sagewood Subdivision
Listing and Financial Details
- Tax Lot 02126
- Assessor Parcel Number 207712
Map
Home Values in the Area
Average Home Value in this Area
Tax History
| Year | Tax Paid | Tax Assessment Tax Assessment Total Assessment is a certain percentage of the fair market value that is determined by local assessors to be the total taxable value of land and additions on the property. | Land | Improvement |
|---|---|---|---|---|
| 2024 | $5,822 | $347,730 | -- | -- |
| 2023 | $5,397 | $337,610 | $0 | $0 |
| 2022 | $5,036 | $318,240 | $0 | $0 |
| 2021 | $5,043 | $308,980 | $0 | $0 |
| 2020 | $4,785 | $308,980 | $0 | $0 |
| 2019 | $4,652 | $299,990 | $0 | $0 |
| 2018 | $4,520 | $291,260 | $0 | $0 |
| 2017 | $4,454 | $282,780 | $0 | $0 |
| 2016 | $4,251 | $274,550 | $0 | $0 |
| 2015 | $4,135 | $266,560 | $0 | $0 |
| 2014 | $4,015 | $258,800 | $0 | $0 |
Property History
| Date | Event | Price | Change | Sq Ft Price |
|---|---|---|---|---|
| 04/24/2025 04/24/25 | For Sale | $840,000 | +45.1% | $292 / Sq Ft |
| 07/15/2020 07/15/20 | Sold | $579,000 | 0.0% | $201 / Sq Ft |
| 06/14/2020 06/14/20 | Pending | -- | -- | -- |
| 06/02/2020 06/02/20 | For Sale | $579,000 | -- | $201 / Sq Ft |
Deed History
| Date | Type | Sale Price | Title Company |
|---|---|---|---|
| Warranty Deed | $579,000 | First American Title | |
| Interfamily Deed Transfer | -- | Western Title & Escrow | |
| Interfamily Deed Transfer | -- | Amerititle | |
| Interfamily Deed Transfer | -- | Amerititle | |
| Warranty Deed | -- | Amerititle |
Mortgage History
| Date | Status | Loan Amount | Loan Type |
|---|---|---|---|
| Open | $265,000 | New Conventional | |
| Previous Owner | $382,000 | New Conventional | |
| Previous Owner | $385,000 | New Conventional | |
| Previous Owner | $92,800 | Credit Line Revolving | |
| Previous Owner | $413,000 | Stand Alone Refi Refinance Of Original Loan | |
| Previous Owner | $278,679 | Unknown |
Similar Homes in Bend, OR
Source: Central Oregon Association of REALTORS®
MLS Number: 220200301
APN: 207712
- 61538 SW Longview St
- 19717 Mt Bachelor Dr Unit 330E
- 19717 Mt Bachelor Dr Unit 416
- 19717 Mount Bachelor Dr Unit 511
- 19717 SW Mount Bachelor Dr Unit 158
- 19717 Mount Bachelor Dr Unit 107
- 19717 SW Mount Bachelor Dr Unit 148
- 19717 SW Mount Bachelor Dr Unit 156
- 19717 SW Mount Bachelor Dr Unit 152
- 19717 Mount Bachelor Dr Unit 258
- 19717 SW Mount Bachelor Dr Unit 425E
- 19717 SW Mount Bachelor Dr Unit 144
- 19717 SW Mount Bachelor Dr Unit 128
- 19717 Mount Bachelor Dr Unit 421
- 19717 Mount Bachelor Dr Unit 105
- 19717 Mount Bachelor Dr Unit 131
- 19717 Mount Bachelor Dr Unit 603
- 61329 Big Eddy Cir
- 19586 Tokatee Lake Ct
- 61425 Davis Lake Loop
