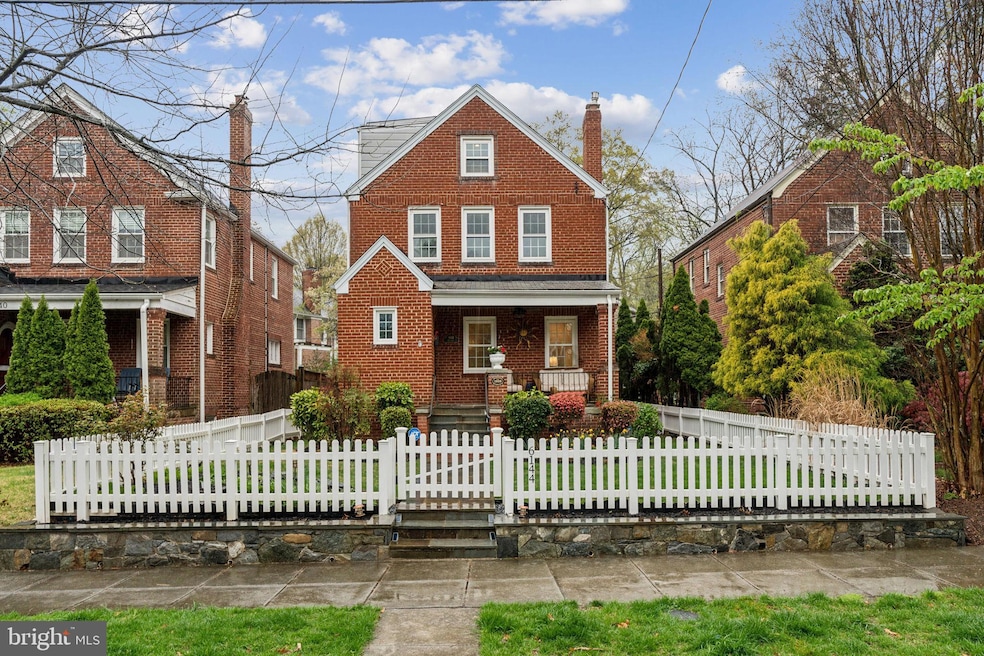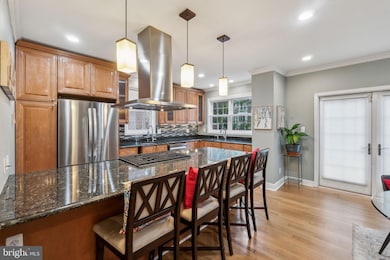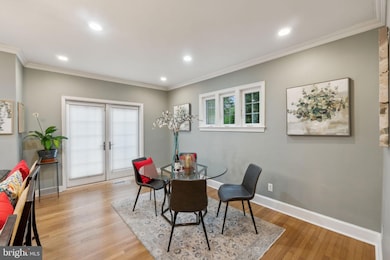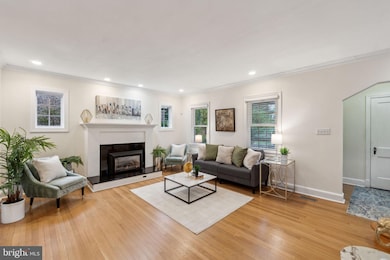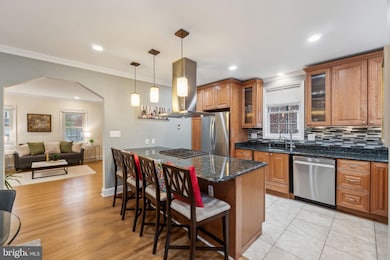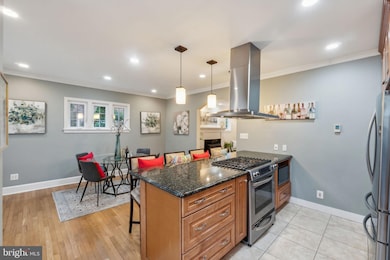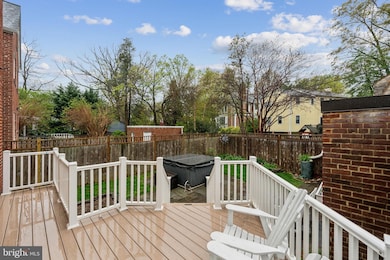
6144 Utah Ave NW Washington, DC 20015
Chevy Chase NeighborhoodEstimated payment $7,720/month
Highlights
- Eat-In Gourmet Kitchen
- Open Floorplan
- Deck
- Lafayette Elementary School Rated A-
- Colonial Architecture
- Wood Flooring
About This Home
This inviting and meticulously updated Chevy Chase gem is a must-see for those seeking timeless charm paired with modern conveniences in a vibrant, well-connected community. Home Features include: • Red brick home with four finished levels• One-car garage in the rear• Charming interior architecture• Interior Details: Main Level (Level 2) has an entryway with closet; a living room with hardwood floors, crown molding, recessed lighting, art spotlights, and a gas fireplace with custom wood surrounding it; a peninsula four-seat island with gas range and hood; a dining area with hardwood floors, three “legacy” windows, recessed lighting, and French doors opening to the outdoor deck.• The updated kitchen has granite countertops, heated tile floor, Thomasville cabinets (with under/above lighting), KitchenAid gas range, LG stainless steel refrigerator (with ice maker and filtered water dispenser), Samsung stainless steel dishwasher, stainless steel sink with garbage disposal, under-counter water purifier, and prep sink• Hardwood step staircase with landing and carpeting from Level 2 to Level 3• Master bedroom with three casement windows, Hunter ceiling fan, and an updated full bath (with shower, heated tile floor, and closet)• Two additional bedrooms• Three full updated “spa-like” baths (two with heated floors)• Second-floor den converted into a walk-in closet• Office/bonus room on the third floor• Lower Level includes: a large fully finished basement (Level 1) featuring upgraded LVP flooring, under-stair storage, full bath, walk-in storage closet, large utility room with washer and dryer, and a separate entrance• Large finished attic (Level 4) with six windows, recessed lighting, hardwood floors, wall heat/AC, and wall A/C• Exterior Details: Front yard, stacked stone wall with planting area, four-foot vinyl white picket fence with gate, flagstone walkway, steps, and porch, covered front porch with iron railing, ceiling fan/light, three established gardens with shrubs/perennials and grass areas, side yards, stone path with perennials, electrical outlets, faucet, mounted hose reel, gutter downspouts to French drain, and composters• Backyard: one-car garage, 6-ft high wooden privacy fence with side gates to front yard and a back gate to the alley, flagstone patio with professional landscaping and grass area, composite deck with white vinyl railings, four established gardens, South Seas Artesian spa (84’ x 84’)• Location Highlights: Parks & Recreation, including Rock Creek Park (10 minute drive), perfect for biking, walking trails, picnic areas and a public golf course, Lafayette-Pointer Park and Recreation Center (0.5 mi), National Zoo (4.0 mi).• Shops & Essentials: Safeway with pharmacy (3.0 mi), Bakery (1.3 mi), CVS with pharmacy (2.1 mi)• Schools: Lafayette Elementary (0.8 mi), Deal Middle School (6.0 mi), School Without Walls High School (6.5 mi)• Transit: Metro bus Red Line M-4, Tenleytown Metro, Friendship Heights Metro, Van Ness-UDC Metro• Dining & Entertainment: Rosemary Bistro Café, French-based cuisine (1.5 mi), Parthenon Greek Taverna & Chevy Chase Lounge (1.3 mi), Opal, American coastline seasonal bounties (1.2 mi), The Avenue, family-oriented American (1.3 mi)• Culture & Community: Politics and Prose, independent bookstore and cultural hub (1.3 mi), Starbucks, coffeehouse (1.3 mi), Chevy Chase Community Center and Library with Folio, a neighborhood used bookstore (1.1 mi), The Avalon Theatre – independent/foreign films, documentaries, film festivals, with a café (1.2 mi)
Open House Schedule
-
Thursday, April 24, 20255:00 to 7:00 pm4/24/2025 5:00:00 PM +00:004/24/2025 7:00:00 PM +00:00Add to Calendar
-
Sunday, April 27, 20252:00 to 4:00 pm4/27/2025 2:00:00 PM +00:004/27/2025 4:00:00 PM +00:00Add to Calendar
Home Details
Home Type
- Single Family
Est. Annual Taxes
- $7,245
Year Built
- Built in 1939
Lot Details
- 2,795 Sq Ft Lot
- Picket Fence
- Wood Fence
- Landscaped
- Extensive Hardscape
- Back Yard Fenced and Front Yard
- Property is in excellent condition
- Property is zoned R1B
Parking
- 1 Car Detached Garage
- Rear-Facing Garage
Home Design
- Colonial Architecture
- Brick Exterior Construction
- Slab Foundation
Interior Spaces
- Property has 4 Levels
- Open Floorplan
- Crown Molding
- Gas Fireplace
- Wood Flooring
- Attic
Kitchen
- Eat-In Gourmet Kitchen
- Gas Oven or Range
- Stainless Steel Appliances
Bedrooms and Bathrooms
- 4 Bedrooms
- Walk-In Closet
Basement
- Basement Fills Entire Space Under The House
- Walk-Up Access
- Connecting Stairway
- Interior and Exterior Basement Entry
- Laundry in Basement
Outdoor Features
- Deck
- Patio
- Porch
Schools
- Lafayette Elementary School
- Deal Junior High School
- Jackson-Reed High School
Utilities
- Central Air
- Hot Water Heating System
- Natural Gas Water Heater
Community Details
- No Home Owners Association
- Chevy Chase Subdivision
Listing and Financial Details
- Tax Lot 85
- Assessor Parcel Number 2332//0085
Map
Home Values in the Area
Average Home Value in this Area
Tax History
| Year | Tax Paid | Tax Assessment Tax Assessment Total Assessment is a certain percentage of the fair market value that is determined by local assessors to be the total taxable value of land and additions on the property. | Land | Improvement |
|---|---|---|---|---|
| 2024 | $7,245 | $939,410 | $564,110 | $375,300 |
| 2023 | $6,767 | $880,090 | $529,510 | $350,580 |
| 2022 | $6,384 | $829,760 | $500,000 | $329,760 |
| 2021 | $6,239 | $810,390 | $492,450 | $317,940 |
| 2020 | $6,112 | $794,720 | $476,940 | $317,780 |
| 2019 | $5,911 | $770,220 | $462,850 | $307,370 |
| 2018 | $5,725 | $746,900 | $0 | $0 |
| 2017 | $5,612 | $732,730 | $0 | $0 |
| 2016 | $5,324 | $698,010 | $0 | $0 |
| 2015 | $5,095 | $670,850 | $0 | $0 |
| 2014 | $4,853 | $641,160 | $0 | $0 |
Property History
| Date | Event | Price | Change | Sq Ft Price |
|---|---|---|---|---|
| 04/12/2025 04/12/25 | For Sale | $1,275,000 | -- | $655 / Sq Ft |
Deed History
| Date | Type | Sale Price | Title Company |
|---|---|---|---|
| Quit Claim Deed | -- | -- | |
| Warranty Deed | $605,000 | -- |
Mortgage History
| Date | Status | Loan Amount | Loan Type |
|---|---|---|---|
| Open | $25,000 | Credit Line Revolving | |
| Open | $333,500 | New Conventional | |
| Previous Owner | $340,000 | New Conventional | |
| Previous Owner | $350,000 | New Conventional | |
| Previous Owner | $455,000 | New Conventional |
Similar Homes in the area
Source: Bright MLS
MLS Number: DCDC2191662
APN: 2332-0085
- 6116 30th St NW
- 6009 34th Place NW
- 6302 30th St NW
- 3345 Tennyson St NW
- 3207 Northampton St NW
- 6040 Nebraska Ave NW
- 5706 26th St NW
- 3219 Morrison St NW
- 6682 32nd St NW
- 2709 Mckinley St NW
- 115 Quincy St
- 5509 33rd St NW
- 5706 Nevada Ave NW
- 3410 Morrison St NW
- 5463 Nebraska Ave NW
- 3141 Aberfoyle Place NW
- 3131 Aberfoyle Place NW
- 3316 Shepherd St
- 3419 Cummings Ln
- 3417 Cummings Ln
