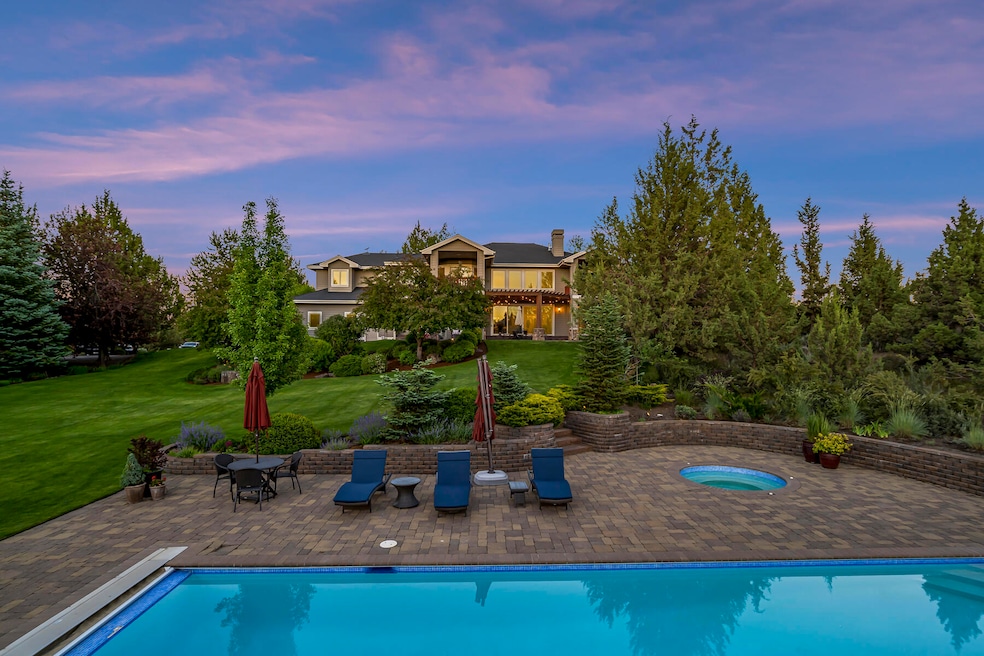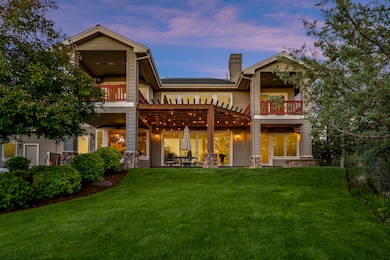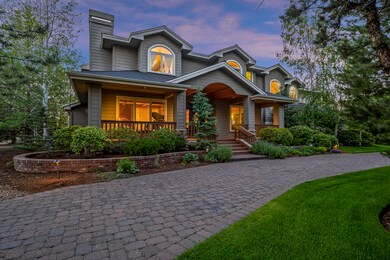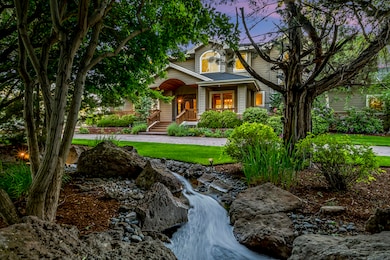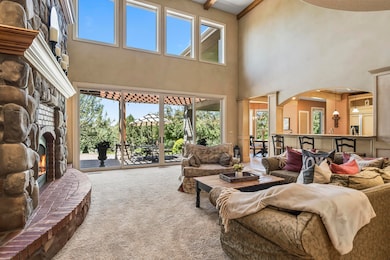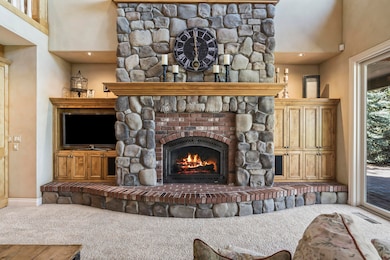
Estimated payment $17,388/month
Highlights
- Horse Property
- Spa
- Second Garage
- Greenhouse
- No Units Above
- RV or Boat Parking
About This Home
This breathtaking 4,777 sqft custom home in SE Bend offers awe-inspiring Cascade Mountain views, set on nearly 10 pristine acres with 3 acres of inground irrigation. The expansive open floor plan features soaring vaulted ceilings, rich wood accents, a massive gas fireplace, and custom built-ins. The chef's kitchen is a culinary masterpiece boasting a spacious island, stainless steel appliances, granite countertops, a breakfast bar, pantry, and both formal and informal dining areas. Private primary suite includes a balcony, built-ins, and a luxurious bath with a tiled shower and jetted tub. With 4 en-suite bedrooms, a bonus room, study, and formal living room, this home provides ultimate comfort and privacy. Enjoy outdoor living with a pool, hot tub, pergola, gas fireplace, and parklike landscaping. Conveniently located just minutes from town, this property includes a 1448 sqft shop, 1102 sqft auxiliary building, and greenhouse, making it perfect for entertaining and everyday living.
Home Details
Home Type
- Single Family
Est. Annual Taxes
- $18,133
Year Built
- Built in 2003
Lot Details
- 9.92 Acre Lot
- No Common Walls
- No Units Located Below
- Fenced
- Landscaped
- Rock Outcropping
- Native Plants
- Level Lot
- Front and Back Yard Sprinklers
- Sprinklers on Timer
- Garden
- Property is zoned RR10, RR10
Parking
- 7 Car Garage
- Second Garage
- Heated Garage
- Workshop in Garage
- Garage Door Opener
- Driveway
- Paver Block
- RV or Boat Parking
Property Views
- Panoramic
- Mountain
- Territorial
Home Design
- Northwest Architecture
- Traditional Architecture
- Stem Wall Foundation
- Frame Construction
- Composition Roof
Interior Spaces
- 4,777 Sq Ft Home
- 2-Story Property
- Open Floorplan
- Wet Bar
- Central Vacuum
- Wired For Sound
- Built-In Features
- Vaulted Ceiling
- Gas Fireplace
- Propane Fireplace
- Double Pane Windows
- Vinyl Clad Windows
- Bay Window
- Mud Room
- Family Room with Fireplace
- Living Room with Fireplace
- Dining Room
- Den with Fireplace
- Bonus Room
- Surveillance System
- Laundry Room
Kitchen
- Breakfast Area or Nook
- Breakfast Bar
- Oven
- Range with Range Hood
- Microwave
- Dishwasher
- Wine Refrigerator
- Kitchen Island
- Granite Countertops
- Disposal
Flooring
- Bamboo
- Wood
- Carpet
- Tile
- Vinyl
Bedrooms and Bathrooms
- 4 Bedrooms
- Primary Bedroom on Main
- Fireplace in Primary Bedroom
- Double Master Bedroom
- Linen Closet
- Walk-In Closet
- In-Law or Guest Suite
- Double Vanity
- Hydromassage or Jetted Bathtub
- Bathtub with Shower
- Bathtub Includes Tile Surround
Pool
- Spa
- Outdoor Pool
Outdoor Features
- Horse Property
- Deck
- Patio
- Outdoor Water Feature
- Outdoor Fireplace
- Fire Pit
- Greenhouse
- Outdoor Storage
- Storage Shed
Schools
- Silver Rail Elementary School
- Pilot Butte Middle School
- Bend Sr High School
Farming
- 3 Irrigated Acres
- Pasture
Utilities
- Forced Air Heating and Cooling System
- Heat Pump System
- Irrigation Water Rights
- Cistern
- Shared Well
- Hot Water Circulator
- Water Heater
- Septic Tank
Listing and Financial Details
- Legal Lot and Block Parcel 2 / 1
- Assessor Parcel Number 199769
Community Details
Overview
- No Home Owners Association
Recreation
- Trails
Map
Home Values in the Area
Average Home Value in this Area
Tax History
| Year | Tax Paid | Tax Assessment Tax Assessment Total Assessment is a certain percentage of the fair market value that is determined by local assessors to be the total taxable value of land and additions on the property. | Land | Improvement |
|---|---|---|---|---|
| 2024 | $18,133 | $1,228,450 | -- | -- |
| 2023 | $17,064 | $1,192,670 | $0 | $0 |
| 2022 | $15,735 | $1,124,220 | $0 | $0 |
| 2021 | $15,831 | $1,091,480 | $0 | $0 |
| 2020 | $14,947 | $1,091,480 | $0 | $0 |
| 2019 | $14,525 | $1,059,690 | $0 | $0 |
| 2018 | $14,101 | $1,028,830 | $0 | $0 |
| 2017 | $13,729 | $998,870 | $0 | $0 |
| 2016 | $13,043 | $969,780 | $0 | $0 |
| 2015 | $12,677 | $941,540 | $0 | $0 |
| 2014 | $12,270 | $914,120 | $0 | $0 |
Property History
| Date | Event | Price | Change | Sq Ft Price |
|---|---|---|---|---|
| 03/06/2025 03/06/25 | For Sale | $2,850,000 | -- | $597 / Sq Ft |
Deed History
| Date | Type | Sale Price | Title Company |
|---|---|---|---|
| Warranty Deed | $230,000 | Amerititle |
Mortgage History
| Date | Status | Loan Amount | Loan Type |
|---|---|---|---|
| Open | $500,000 | Credit Line Revolving | |
| Previous Owner | $1,000,000 | New Conventional | |
| Previous Owner | $300,000 | Credit Line Revolving | |
| Previous Owner | $200,000 | Unknown | |
| Previous Owner | $1,100,000 | Unknown | |
| Previous Owner | $865,000 | Unknown | |
| Previous Owner | $215,000 | Credit Line Revolving |
Similar Homes in Bend, OR
Source: Southern Oregon MLS
MLS Number: 220196938
APN: 199769
- 60980 Kramer Ln
- 60935 Jennings Rd
- 22540 Rickard Rd
- 60895 Jennings Rd
- 60575 Ward Rd
- 61955 Somerset Dr
- 21886 Rastovich Rd
- 22122 Rickard Rd
- 62255 Wallace Rd
- 62315 Deer Trail Rd
- 62320 Byram Rd
- 61866 Dobbin Rd
- 62370 Byram Rd
- 61939 Dobbin Rd
- 23456 Highway 20
- 21955 Rickard Rd
- 23175 Chisholm Trail
- 60340 Arnold Market Rd
- 23669 Dodds Rd
- 21550 Mcgilvray Rd
