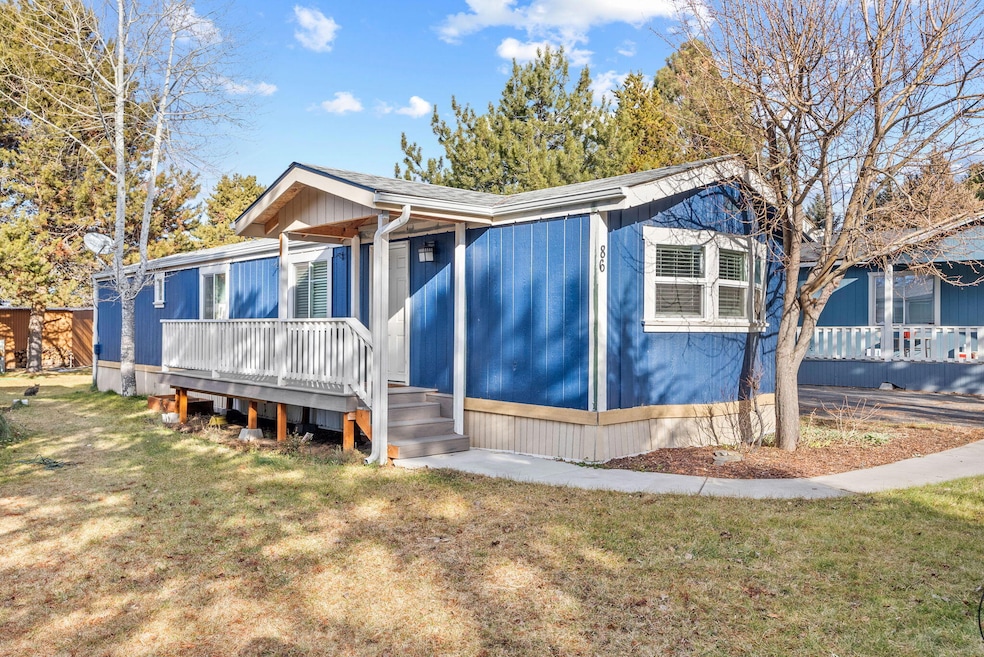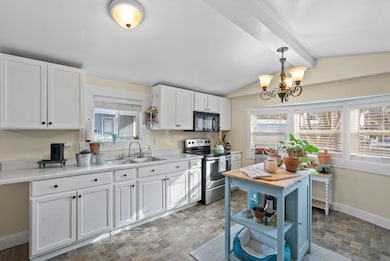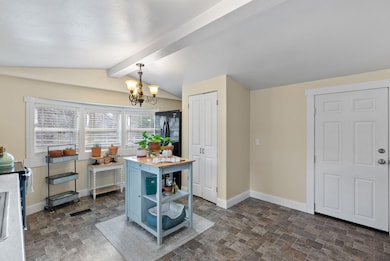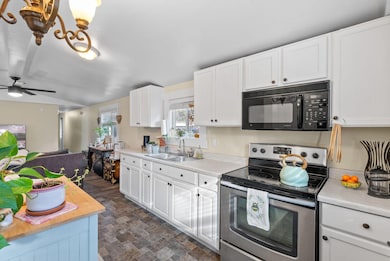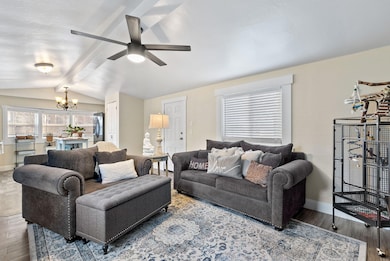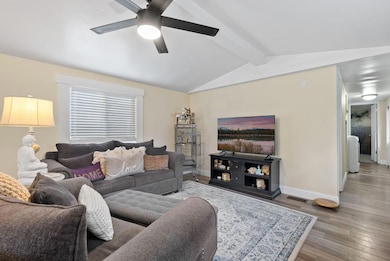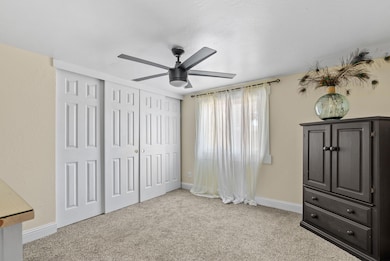
61445 SE 27th St Unit 86 Bend, OR 97702
Old Farm District NeighborhoodEstimated payment $586/month
Highlights
- Open Floorplan
- No HOA
- Double Pane Windows
- Deck
- Neighborhood Views
- Linen Closet
About This Home
Welcome to this light, bright, and beautifully updated open-concept mobile home located in the desirable Country Sunset Community. Nestled in a serene, all-ages neighborhood, this inviting residence offers the perfect blend of comfort, style, and modern convenience. Step inside to a thoughtfully designed interior featuring a seamless flow from the kitchen to the living room and hallway, all enhanced by durable and stylish vinyl plank flooring. Fresh paint throughout including the cabinets. Additional updates include: an HVAC electric heating system, designer floor vents. The exterior has recently been upgraded with new front deck and back porch constructed with Trex decking. Rain gutters and downspouts, a new back door and an extended roofline over the front door and stairs add both practicality and curb appeal. A large storage shed is adjacent to covered carport. This home is conveniently close to Reed South, where you'll find a variety of restaurants and businesses.
Property Details
Home Type
- Mobile/Manufactured
Year Built
- Built in 1984
Lot Details
- Landscaped
- Level Lot
- Land Lease of $995 per month
Home Design
- Pillar, Post or Pier Foundation
- Composition Roof
Interior Spaces
- 1-Story Property
- Open Floorplan
- Ceiling Fan
- Double Pane Windows
- Vinyl Clad Windows
- Living Room
- Neighborhood Views
Kitchen
- Oven
- Cooktop
- Microwave
- Laminate Countertops
Flooring
- Carpet
- Vinyl
Bedrooms and Bathrooms
- 2 Bedrooms
- Linen Closet
- 1 Full Bathroom
- Dual Flush Toilets
- Bathtub with Shower
Laundry
- Dryer
- Washer
Home Security
- Smart Thermostat
- Carbon Monoxide Detectors
- Fire and Smoke Detector
Parking
- Detached Carport Space
- Shared Driveway
Outdoor Features
- Deck
- Shed
- Storage Shed
Schools
- Silver Rail Elementary School
- High Desert Middle School
- Caldera High School
Mobile Home
- Single Wide
- Wood Skirt
Utilities
- Cooling System Mounted To A Wall/Window
- Forced Air Heating System
- Water Heater
Community Details
- No Home Owners Association
- Country Sunset Subdivision
- Park Phone (541) 382-2451 | Manager Genie
Listing and Financial Details
- Exclusions: Washer/Dryer, bathroom mirror & decorative hooks, white knob to right of kitchen sink, shelf on bedroom wall.
- Assessor Parcel Number 169058
Map
Home Values in the Area
Average Home Value in this Area
Property History
| Date | Event | Price | Change | Sq Ft Price |
|---|---|---|---|---|
| 03/21/2025 03/21/25 | Price Changed | $89,000 | -1.1% | $106 / Sq Ft |
| 01/16/2025 01/16/25 | For Sale | $90,000 | +60.7% | $107 / Sq Ft |
| 08/10/2021 08/10/21 | Sold | $56,000 | -1.8% | $67 / Sq Ft |
| 07/26/2021 07/26/21 | Pending | -- | -- | -- |
| 07/21/2021 07/21/21 | For Sale | $57,000 | -- | $68 / Sq Ft |
About the Listing Agent

Tracy Soriano is a native Oregonian and UCLA graduate who has called Bend, Oregon her home since 2012. With sixteen years of experience in the TV/Film Industry, Tracy brings her exceptional communication skills, keen attention to detail, and unwavering commitment to customer service to her real estate practice.
As an Accredited Buyer Representative, Certified Pricing Strategy Advisor, and Certified Luxury Home Specialist, Tracy is your trusted Bend, Oregon real estate expert
Tracy's Other Listings
Source: Southern Oregon MLS
MLS Number: 220194545
APN: 120615
- 61445 SE 27th St Unit 25
- 61445 SE 27th St Unit 14
- 61445 SE 27th St Unit 59
- 61445 SE 27th St Unit 106
- 61445 SE 27th St Unit 21
- 21513 SE Etna Place SE
- 21248 SE Pelee Dr
- 21844 SE Stromboli Ct
- 21533 SE Etna Place
- 21208 SE Pelee Dr
- 21504 SE Etna Place
- 21413 SE Krakatoa Ct
- 21832 SE Stromboli Ct
- 21417 SE Krakatoa Ct
- 21408 SE Krakatoa Ct
- 21420 SE Krakatoa Ct
- 21849 SE Stromboli Ct
- 21425 SE Krakatoa Ct
- 21845 SE Stromboli Ct
- 21841 SE Stromboli Ct Unit Lot 96
