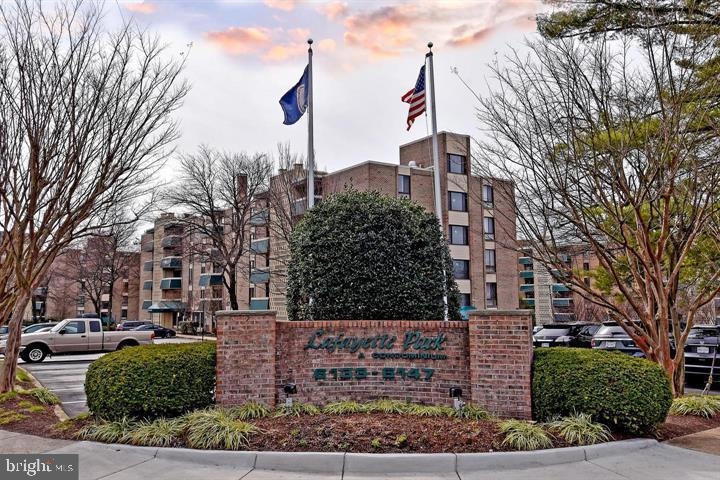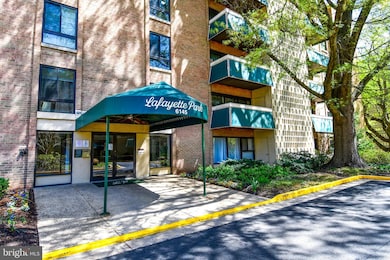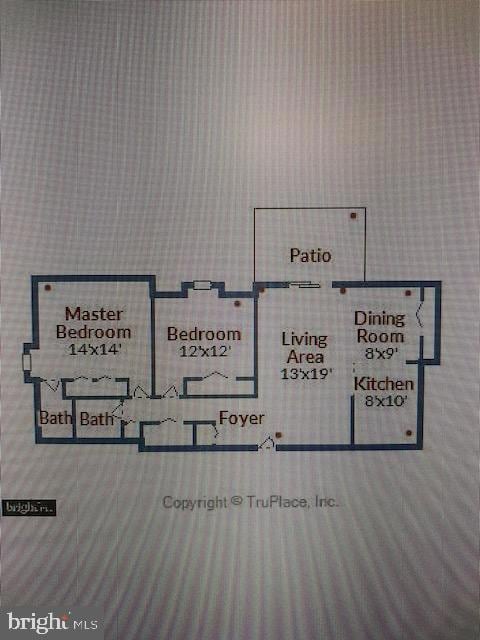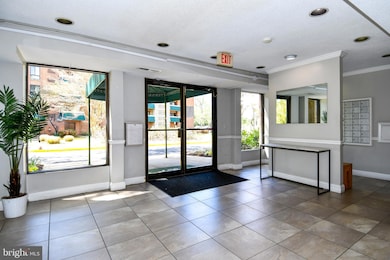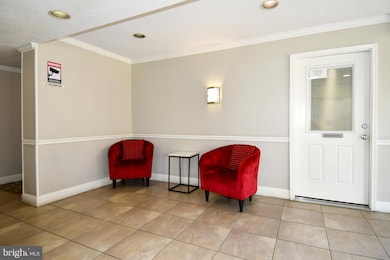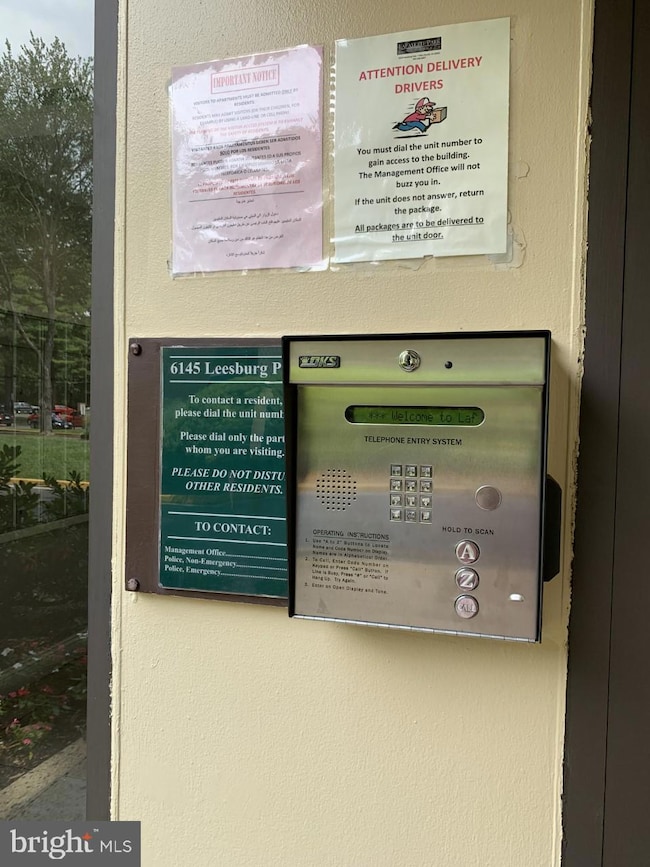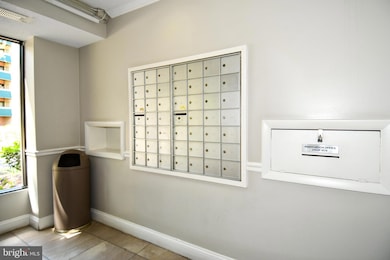
6145 Leesburg Pike Unit 607 Falls Church, VA 22041
Lake Barcroft NeighborhoodEstimated payment $2,460/month
Highlights
- Cabana
- Traditional Floor Plan
- Wood Flooring
- Clubhouse
- Traditional Architecture
- Main Floor Bedroom
About This Home
Beautiful condo perfectly nestled in the popular Lafayette Park community. This quiet 2 BR and 1.5 BA condo is on the top floor at the end of the hallway. Elevator and handicap ramps around the community. Floor plan in the photos. The condo fee includes all utilities (water, gas, electricity) and lot of amenities, no special assessments, community highlights are in the documents. Laundry rooms on every floor. All windows and sliding door were replaced in 2022. Pet friendly community with size and number restrictions. Manager on site during weekdays, office in the lobby of the same building. Great outdoor swimming pool, kids splash park being built. Close to a lot of shops and great dining experiences. Seller needs rent back until the end of May. Large community in a private setting of 8 buildings of 6 floors, surrounded by lovely green areas. FHA approved. Owner occupied. Two parking stickers plus one visitor hang tag. Commuter dream, on bus route, few min to metro station , close to I-395 and 495, Route 50 and 66.
Property Details
Home Type
- Condominium
Est. Annual Taxes
- $2,837
Year Built
- Built in 1964
HOA Fees
- $605 Monthly HOA Fees
Home Design
- Traditional Architecture
- Brick Exterior Construction
Interior Spaces
- 934 Sq Ft Home
- Property has 1 Level
- Traditional Floor Plan
- Recessed Lighting
- Combination Dining and Living Room
- Wood Flooring
Kitchen
- Stove
- Dishwasher
- Disposal
Bedrooms and Bathrooms
- 2 Main Level Bedrooms
- En-Suite Primary Bedroom
- Bathtub with Shower
Home Security
- Home Security System
- Exterior Cameras
Parking
- Handicap Parking
- Lighted Parking
- Parking Lot
- Off-Street Parking
- Parking Permit Included
- Unassigned Parking
- Secure Parking
Outdoor Features
- Cabana
- Sport Court
- Balcony
- Brick Porch or Patio
- Exterior Lighting
- Outdoor Grill
- Playground
Schools
- Baileys Elementary School
- Glasgow Middle School
- Justice High School
Utilities
- Central Heating and Cooling System
- 120/240V
- Electric Water Heater
Additional Features
- No Interior Steps
- Property is in excellent condition
Listing and Financial Details
- Assessor Parcel Number 0611 20450607
Community Details
Overview
- Association fees include air conditioning, common area maintenance, electricity, exterior building maintenance, fiber optics at dwelling, fiber optics available, gas, heat, lawn maintenance, management, parking fee, pest control, pool(s), reserve funds, sewer, snow removal, trash, water
- Mid-Rise Condominium
- Lafayette Park Condominium Condos
- Lafayette Park Condominium Subdivision
- Property Manager
Amenities
- Picnic Area
- Clubhouse
- Community Center
- Party Room
- Laundry Facilities
- 1 Elevator
Recreation
- Tennis Courts
- Community Basketball Court
- Volleyball Courts
- Community Playground
- Community Pool
Pet Policy
- Limit on the number of pets
- Pet Size Limit
- Breed Restrictions
Security
- Resident Manager or Management On Site
- Fenced around community
- Fire and Smoke Detector
- Fire Escape
Map
Home Values in the Area
Average Home Value in this Area
Tax History
| Year | Tax Paid | Tax Assessment Tax Assessment Total Assessment is a certain percentage of the fair market value that is determined by local assessors to be the total taxable value of land and additions on the property. | Land | Improvement |
|---|---|---|---|---|
| 2024 | $2,728 | $235,460 | $47,000 | $188,460 |
| 2023 | $2,483 | $220,060 | $44,000 | $176,060 |
| 2022 | $2,420 | $211,600 | $42,000 | $169,600 |
| 2021 | $2,458 | $209,500 | $42,000 | $167,500 |
| 2020 | $2,423 | $182,170 | $36,000 | $146,170 |
| 2019 | $2,051 | $173,260 | $35,000 | $138,260 |
| 2018 | $1,813 | $157,690 | $32,000 | $125,690 |
| 2017 | $1,795 | $154,600 | $31,000 | $123,600 |
| 2016 | $1,922 | $165,900 | $33,000 | $132,900 |
| 2015 | $1,851 | $165,900 | $33,000 | $132,900 |
| 2014 | $1,645 | $147,770 | $30,000 | $117,770 |
Property History
| Date | Event | Price | Change | Sq Ft Price |
|---|---|---|---|---|
| 04/10/2025 04/10/25 | For Sale | $290,000 | +68.9% | $310 / Sq Ft |
| 11/16/2018 11/16/18 | Sold | $171,700 | +8.9% | $184 / Sq Ft |
| 11/06/2018 11/06/18 | Pending | -- | -- | -- |
| 10/25/2018 10/25/18 | For Sale | $157,690 | -8.2% | $169 / Sq Ft |
| 08/19/2018 08/19/18 | Off Market | $171,700 | -- | -- |
| 08/19/2018 08/19/18 | For Sale | $157,690 | -- | $169 / Sq Ft |
Deed History
| Date | Type | Sale Price | Title Company |
|---|---|---|---|
| Quit Claim Deed | -- | None Listed On Document | |
| Deed | $171,700 | First American Title Ins Co | |
| Warranty Deed | $105,000 | -- | |
| Trustee Deed | $203,217 | -- | |
| Deed | $68,000 | -- |
Mortgage History
| Date | Status | Loan Amount | Loan Type |
|---|---|---|---|
| Previous Owner | $24,000 | Unknown | |
| Previous Owner | $66,300 | No Value Available |
Similar Homes in Falls Church, VA
Source: Bright MLS
MLS Number: VAFX2230422
APN: 0611-20450607
- 6133 Leesburg Pike Unit 201
- 3245 Rio Dr Unit 903
- 3245 Rio Dr Unit 504
- 3245 Rio Dr Unit 415
- 3245 Rio Dr Unit 304
- 3245 Rio Dr Unit 912
- 3332 Lakeside View Dr Unit 47
- 6324 Anneliese Dr
- 3119 Celadon Ln
- 3127 Worthington Cir
- 6180 Greenwood Dr Unit 101
- 6174 Greenwood Dr Unit 201
- 3051 Patrick Henry Dr Unit 201
- 3108 Juniper Ln
- 3039 Patrick Henry Dr Unit 102
- 3106 Juniper Ln
- 3016 Fallswood Glen Ct
- 3029 Fallswood Glen Ct
- 3416 Mansfield Rd
- 3414 Blair Rd
