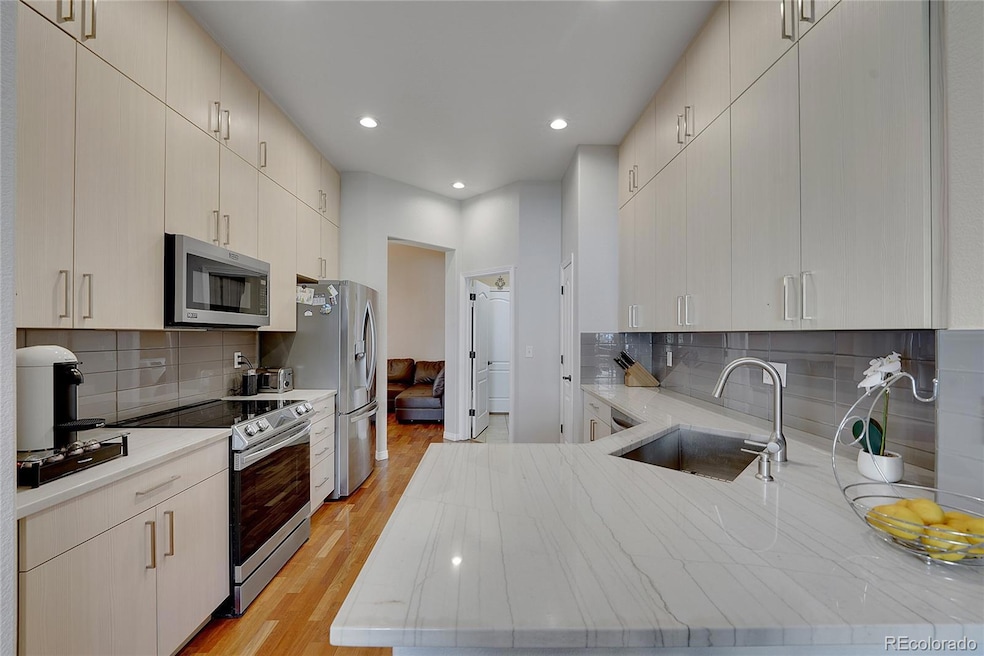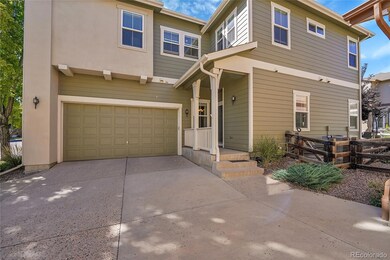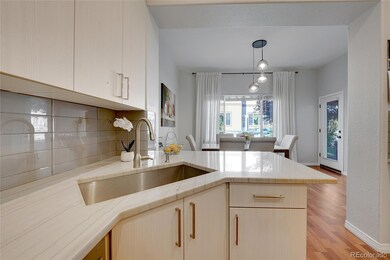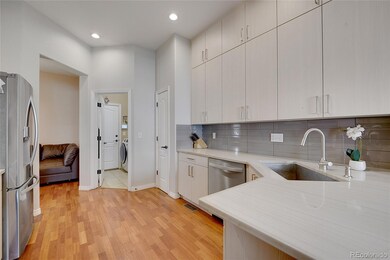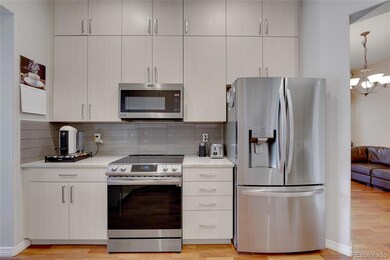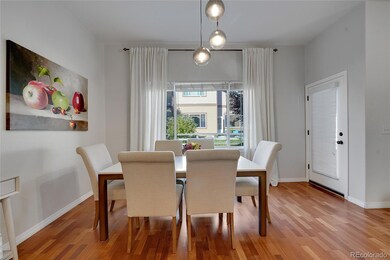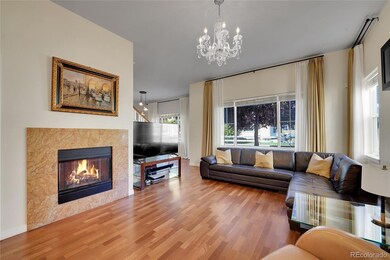6145 S Paris St Englewood, CO 80111
Highlights
- Primary Bedroom Suite
- Clubhouse
- Loft
- Cottonwood Creek Elementary School Rated A
- Wood Flooring
- End Unit
About This Home
As of April 2025Location Location Location! Welcome to this thoughtfully designed home located in the vibrant and highly sought-after community of Greenwood Village, CO. Perfect for those who value a balance of convenience and comfort, this home offers a seamless blend of modern amenities and flexible spaces to suit your lifestyle and top rated Cherry Creek Schools!
Inside you’re greeted by 10-foot ceilings and large windows allowing natural light to fill the open living areas, and a recently renovated contemporary kitchen with stainless steel appliances, quartz countertops, and floor-to-ceiling cabinetry. Each upstairs bedroom includes it's own en-suite bath, and primary suite is a sanctuary, featuring abundant natural light, a luxurious 5-piece bathroom, and a custom walk-in closet with modern built-ins. Upstairs also features not one, but 2 loft/flex areas that could be used as an office, play area, library, etc - the choice is yours. The hardwood floors throughout the house elevate it’s timeless charm and convenience. Laundry room/mudroom is conveniently located on main level and includes cabinets for convenience and storage. Basement is finished and has additional living space with large family room that can be a media room, rec room, a fitness room, or an office in addition to 2 more bedrooms, a full bathroom and storage space for all those extras and decorations!
This home is located in a gated community, offering privacy and peace of mind. The fenced backyard is a private retreat with an extended concrete patio perfect for outdoor relaxation. Maintenance is worry-free with the HOA managing lawn mowing and sprinkler systems! Yes, you read it right - you don't have to mow your lawn!
Community amenities include a clubhouse, pool, hot tub, tennis & volleyball courts. Nearby Cherry Creek State Park offers endless biking and hiking trails. Enjoy proximity to top-tier shopping, dining, and entertainment, including a variety of excellent restaurants, bars and entertainment.
Last Agent to Sell the Property
EXIT Realty DTC, Cherry Creek, Pikes Peak. Brokerage Email: Olga@exitrealtydtc.com,720-365-4651 License #100070757

Townhouse Details
Home Type
- Townhome
Est. Annual Taxes
- $3,988
Year Built
- Built in 2006 | Remodeled
Lot Details
- End Unit
- 1 Common Wall
- Front and Back Yard Sprinklers
HOA Fees
Parking
- 2 Car Attached Garage
Home Design
- Wood Siding
- Stucco
Interior Spaces
- 2-Story Property
- High Ceiling
- Ceiling Fan
- Gas Fireplace
- Double Pane Windows
- Window Treatments
- Mud Room
- Smart Doorbell
- Family Room
- Living Room with Fireplace
- Dining Room
- Den
- Loft
Kitchen
- Range
- Dishwasher
- Quartz Countertops
- Disposal
Flooring
- Wood
- Laminate
- Tile
Bedrooms and Bathrooms
- 5 Bedrooms
- Primary Bedroom Suite
- Walk-In Closet
Finished Basement
- Basement Fills Entire Space Under The House
- Sump Pump
- Bedroom in Basement
- 2 Bedrooms in Basement
- Basement Window Egress
Schools
- Cottonwood Creek Elementary School
- Campus Middle School
- Cherry Creek High School
Utilities
- Forced Air Heating and Cooling System
- Humidifier
Additional Features
- Smoke Free Home
- Patio
Listing and Financial Details
- Exclusions: Washer and dryer. All window curtains on the main floor. Dining room chandelier, living room chandelier and primary bedroom chandelier. All personal items, including all bedroom furniture attached to the walls. Sellers will replace with new chandeliers before closing or would credit buyers at closing if that's what buyers would prefer.
- Assessor Parcel Number 034440551
Community Details
Overview
- Association fees include insurance, ground maintenance, maintenance structure, recycling, snow removal, trash
- Windemere Townhome Association Inc Association, Phone Number (303) 482-2213
- Cottonwood Master Homeowners Association, Inc Association, Phone Number (719) 471-1703
- Cherry Creek Vista Subdivision
Amenities
- Clubhouse
Recreation
- Tennis Courts
- Community Pool
- Community Spa
Map
Home Values in the Area
Average Home Value in this Area
Property History
| Date | Event | Price | Change | Sq Ft Price |
|---|---|---|---|---|
| 04/18/2025 04/18/25 | Sold | $695,000 | 0.0% | $217 / Sq Ft |
| 01/23/2025 01/23/25 | For Sale | $695,000 | 0.0% | $217 / Sq Ft |
| 12/02/2024 12/02/24 | Off Market | $695,000 | -- | -- |
| 09/21/2024 09/21/24 | For Sale | $695,000 | -- | $217 / Sq Ft |
Tax History
| Year | Tax Paid | Tax Assessment Tax Assessment Total Assessment is a certain percentage of the fair market value that is determined by local assessors to be the total taxable value of land and additions on the property. | Land | Improvement |
|---|---|---|---|---|
| 2024 | $3,988 | $43,563 | -- | -- |
| 2023 | $3,988 | $43,563 | $0 | $0 |
| 2022 | $3,228 | $33,173 | $0 | $0 |
| 2021 | $3,218 | $33,173 | $0 | $0 |
| 2020 | $3,377 | $35,472 | $0 | $0 |
| 2019 | $3,283 | $35,472 | $0 | $0 |
| 2018 | $3,383 | $34,466 | $0 | $0 |
| 2017 | $3,349 | $34,466 | $0 | $0 |
| 2016 | $3,131 | $30,646 | $0 | $0 |
| 2015 | $3,014 | $30,646 | $0 | $0 |
| 2014 | -- | $26,618 | $0 | $0 |
| 2013 | -- | $25,030 | $0 | $0 |
Mortgage History
| Date | Status | Loan Amount | Loan Type |
|---|---|---|---|
| Open | $170,000 | Credit Line Revolving | |
| Closed | $75,000 | Credit Line Revolving | |
| Closed | $287,000 | New Conventional | |
| Closed | $290,000 | Purchase Money Mortgage | |
| Previous Owner | $271,960 | Purchase Money Mortgage |
Deed History
| Date | Type | Sale Price | Title Company |
|---|---|---|---|
| Warranty Deed | $350,000 | Security Title | |
| Special Warranty Deed | $339,950 | Fahtco |
Source: REcolorado®
MLS Number: 9341236
APN: 2075-23-1-37-015
- 11874 E Maplewood Ave
- 12056 E Lake Cir
- 11989 E Lake Cir
- 11930 E Lake Cir
- 6213 S Lima Way
- 6024 S Lima St
- 11022 E Fair Cir
- 6006 S Kingston Cir
- 5749 S Lansing Way
- 5612 S Lansing Ct
- 6005 S Jamaica Way
- 11481 E Briarwood Cir
- 11475 E Briarwood Cir
- 11487 E Briarwood Cir
- 11493 E Briarwood Cir
- 6390 S Xanadu St
- 6146 S Fulton St
- 10921 E Powers Ct
- 10930 E Berry Place
- 10226 E Fair Place
