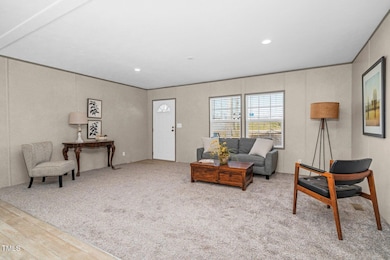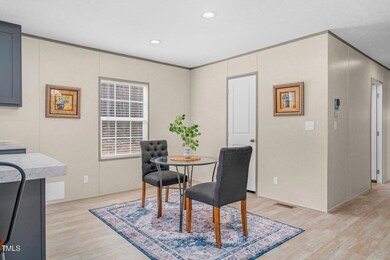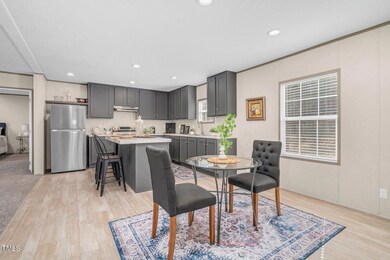
6145 Taylors Gin Rd Castalia, NC 27816
Estimated payment $1,289/month
Highlights
- New Construction
- Central Air
- Carpet
- No HOA
- Double Wide
- Heat Pump System
About This Home
Enjoy country living at its finest in this brand-new double-wide home on 0.8 acres! Nestled in a peaceful setting and located in the desirable Red Oak school district, this home offers modern comfort with easy access to Nashville, Rocky Mount, and Louisburg. Don't miss this opportunity to own a beautiful new home in a serene location!
Property Details
Home Type
- Mobile/Manufactured
Est. Annual Taxes
- $131
Year Built
- Built in 2025 | New Construction
Lot Details
- 0.8 Acre Lot
- Property fronts a state road
Home Design
- Home is estimated to be completed on 3/14/25
- Pillar, Post or Pier Foundation
- Frame Construction
- Shingle Roof
- Vinyl Siding
Interior Spaces
- 1,525 Sq Ft Home
- 1-Story Property
- Carpet
- Electric Range
Bedrooms and Bathrooms
- 3 Bedrooms
- 2 Full Bathrooms
Parking
- 2 Parking Spaces
- 2 Open Parking Spaces
Schools
- Red Oak Elementary School
- Red Oak Middle School
- Northern Nash High School
Mobile Home
- Double Wide
Utilities
- Central Air
- Heat Pump System
- Well
- Septic Tank
Community Details
- No Home Owners Association
- Merriweather Subdivision
Listing and Financial Details
- Assessor Parcel Number 288400962232
Map
Home Values in the Area
Average Home Value in this Area
Tax History
| Year | Tax Paid | Tax Assessment Tax Assessment Total Assessment is a certain percentage of the fair market value that is determined by local assessors to be the total taxable value of land and additions on the property. | Land | Improvement |
|---|---|---|---|---|
| 2024 | $130 | $17,280 | $17,280 | $0 |
| 2023 | $137 | $17,280 | $0 | $0 |
| 2022 | $136 | $17,280 | $17,280 | $0 |
| 2021 | $136 | $17,280 | $17,280 | $0 |
| 2020 | $136 | $17,280 | $17,280 | $0 |
| 2019 | $135 | $17,280 | $17,280 | $0 |
| 2018 | $129 | $17,280 | $0 | $0 |
| 2017 | $129 | $17,280 | $0 | $0 |
| 2015 | $107 | $14,400 | $0 | $0 |
| 2014 | $107 | $14,400 | $0 | $0 |
Property History
| Date | Event | Price | Change | Sq Ft Price |
|---|---|---|---|---|
| 04/03/2025 04/03/25 | Pending | -- | -- | -- |
| 03/19/2025 03/19/25 | For Sale | $229,000 | 0.0% | $150 / Sq Ft |
| 03/06/2025 03/06/25 | For Sale | $229,000 | -- | $150 / Sq Ft |
| 03/05/2025 03/05/25 | Pending | -- | -- | -- |
Deed History
| Date | Type | Sale Price | Title Company |
|---|---|---|---|
| Warranty Deed | $125,000 | None Listed On Document |
About the Listing Agent

Jason Walters brings over 19 years of experience in real estate, excellent customer service, and a commitment to work hard, listen and follow through. He provides quality service to build relationships with clients and more importantly, maintain those relationships by communicating effectively. As native to North Carolina Jason looks for no other place to call home. He brings to the table multiple years of experience in real estate. Over the years, he has helped many families relocate to the
Jason's Other Listings
Source: Doorify MLS
MLS Number: 10080483
APN: 2884-00-96-2232
- 6123 Taylors Gin Rd
- 5153-B Castalia W
- 9358 Main St
- 0 Harrison St
- 8011 Simmons Rd
- Lots 2 & 3 W Castalia Rd
- 4855 Mike Ln
- 6419 Ripple Rd
- 6879 Race Track Rd
- 6859 Race Track Rd
- 7280 Race Track Rd
- 7884 Race Track Rd
- 290 Collie Rd
- 8160 Race Track Rd
- 7575 Sweetwater Dr
- 7553 Sweetwater Dr
- 700 N Carolina 58
- 721 N Carolina 58
- 0 Red Unit 10088917
- 2663 Meadowlark Rd






