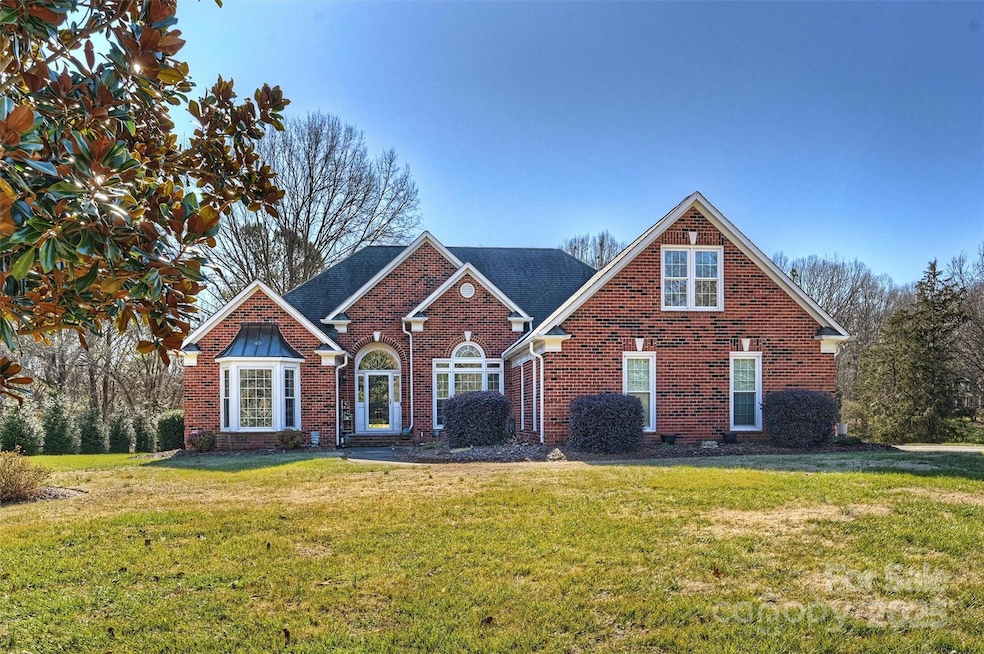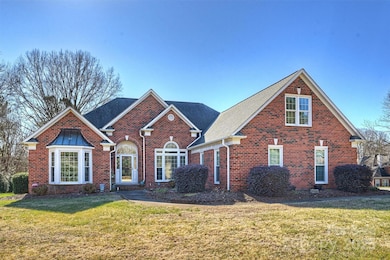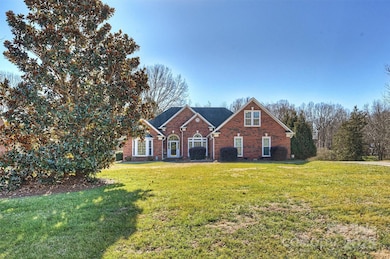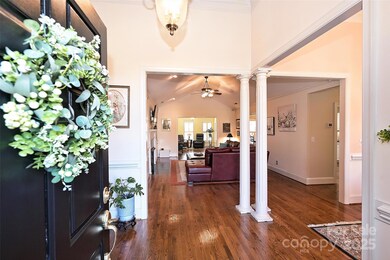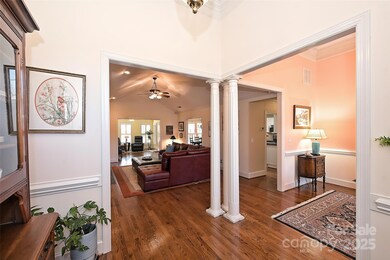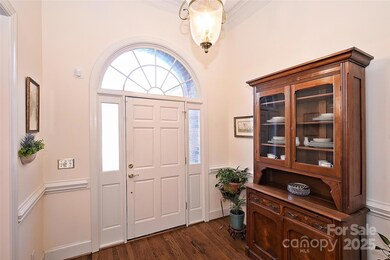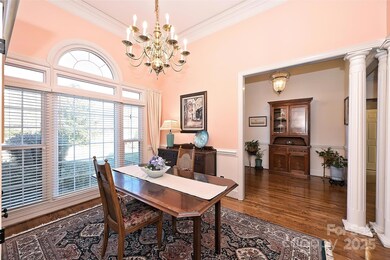
6146 Highview Rd Matthews, NC 28104
Highlights
- Wooded Lot
- Ranch Style House
- Screened Porch
- Weddington Elementary School Rated A
- Wood Flooring
- 2 Car Attached Garage
About This Home
As of March 2025Full brick, easy one level living on almost an acre in sought after Highview Estates at Lake Providence! 3 Beds, 2.5 Baths on main w/huge Bonus & full Bath UP. Kitchen features white cabinets w/decorative glass doors, granite countertops & SS appliances. Living Room has beautifully arched built in's on both sides of an ornate, vented gas fireplace surround. Lovely Sunroom is filled with natural light and an abundance of shelves within the built in's. Wood shutters on most windows, hardwoods throughout main living areas, vaulted ceilings in several rooms. NEW tile floor in primary bath and NEW carpet in primary closet. NEW paint - Secondary Bedrooms & Bonus! New Carpet stairs & Bonus Room! Closet systems in all main level bedrooms. Bose Sound System. Lovely screened back porch & oversize deck for entertaining. Beautifully landscaped, private backyard is partially fenced. Encapsulated crawl. All pipes replaced with PEX in 2018. Roof 2016. Newer HVAC. Award winning Weddington schools!
Last Agent to Sell the Property
Helen Adams Realty Brokerage Email: afenno@helenadamsrealty.com License #307641

Home Details
Home Type
- Single Family
Est. Annual Taxes
- $3,145
Year Built
- Built in 1995
Lot Details
- Back Yard Fenced
- Level Lot
- Wooded Lot
- Property is zoned AM6
HOA Fees
- $17 Monthly HOA Fees
Parking
- 2 Car Attached Garage
Home Design
- Ranch Style House
- Composition Roof
- Four Sided Brick Exterior Elevation
Interior Spaces
- Sound System
- Gas Fireplace
- Living Room with Fireplace
- Screened Porch
- Crawl Space
- Home Security System
- Laundry Room
Kitchen
- Electric Oven
- Electric Cooktop
- Microwave
- Dishwasher
- Disposal
Flooring
- Wood
- Tile
Bedrooms and Bathrooms
- 3 Main Level Bedrooms
- Walk-In Closet
- Garden Bath
Schools
- Weddington Elementary And Middle School
- Weddington High School
Utilities
- Forced Air Heating and Cooling System
- Vented Exhaust Fan
- Heating System Uses Natural Gas
- Gas Water Heater
- Septic Tank
Community Details
- Highview Estates At Lake Providence HOA, Phone Number (704) 340-6905
- Highview Estates At Lake Providence Subdivision
- Mandatory home owners association
Listing and Financial Details
- Assessor Parcel Number 06-069-227
Map
Home Values in the Area
Average Home Value in this Area
Property History
| Date | Event | Price | Change | Sq Ft Price |
|---|---|---|---|---|
| 03/06/2025 03/06/25 | Sold | $735,000 | -2.0% | $228 / Sq Ft |
| 02/07/2025 02/07/25 | Pending | -- | -- | -- |
| 01/24/2025 01/24/25 | For Sale | $750,000 | -- | $233 / Sq Ft |
Tax History
| Year | Tax Paid | Tax Assessment Tax Assessment Total Assessment is a certain percentage of the fair market value that is determined by local assessors to be the total taxable value of land and additions on the property. | Land | Improvement |
|---|---|---|---|---|
| 2024 | $3,145 | $441,300 | $93,300 | $348,000 |
| 2023 | $2,793 | $441,300 | $93,300 | $348,000 |
| 2022 | $2,807 | $441,300 | $93,300 | $348,000 |
| 2021 | $2,807 | $441,300 | $93,300 | $348,000 |
| 2020 | $2,239 | $285,970 | $64,470 | $221,500 |
| 2019 | $2,239 | $285,970 | $64,470 | $221,500 |
| 2018 | $2,090 | $285,970 | $64,470 | $221,500 |
| 2017 | $2,234 | $286,000 | $64,500 | $221,500 |
| 2016 | $2,192 | $285,970 | $64,470 | $221,500 |
| 2015 | $2,221 | $285,970 | $64,470 | $221,500 |
| 2014 | $2,116 | $308,030 | $77,550 | $230,480 |
Mortgage History
| Date | Status | Loan Amount | Loan Type |
|---|---|---|---|
| Open | $661,500 | New Conventional | |
| Closed | $661,500 | New Conventional | |
| Previous Owner | $15,000 | Credit Line Revolving | |
| Previous Owner | $165,000 | New Conventional | |
| Previous Owner | $125,000 | New Conventional | |
| Previous Owner | $100,000 | Unknown | |
| Previous Owner | $75,000 | Fannie Mae Freddie Mac | |
| Previous Owner | $15,000 | Credit Line Revolving | |
| Previous Owner | $75,000 | Credit Line Revolving | |
| Previous Owner | $50,000 | Credit Line Revolving |
Deed History
| Date | Type | Sale Price | Title Company |
|---|---|---|---|
| Warranty Deed | $735,000 | Chicago Title | |
| Warranty Deed | $735,000 | Chicago Title |
Similar Homes in Matthews, NC
Source: Canopy MLS (Canopy Realtor® Association)
MLS Number: 4203262
APN: 06-069-227
- 2329 Wedgewood Dr
- 4823 Antioch Church Rd
- 4816 Antioch Church Rd
- 5051 Hyannis Ct
- 5078 Hyannis Ct
- 2683 Beulah Church Rd
- 4316 Mourning Dove Dr
- 500 Chicory Cir
- 805 Hidden Pond Ln
- 301 Prairie Rose Ct
- 1004 Princesa Dr
- 215 Wesley Manor Dr
- 509 Sugar Maple Ln Unit 43
- 3406 Red Fox Trail
- 3424 Red Fox Trail
- 2013 Garden View Ln
- 405 Five Leaf Ln
- 4008 Quintessa Dr
- 403 Deodar Cedar Dr
- 509 Pine Needle Ct
