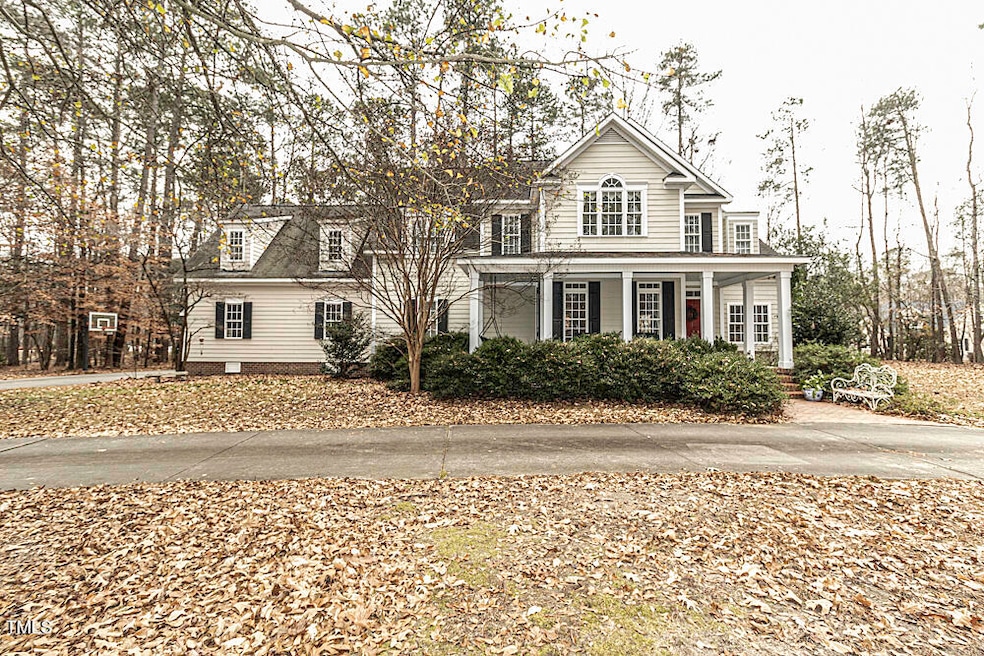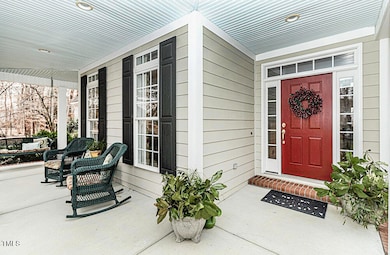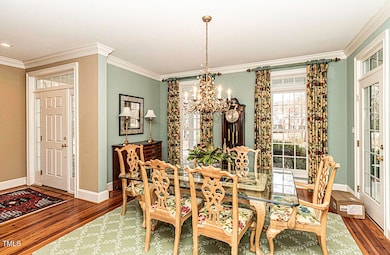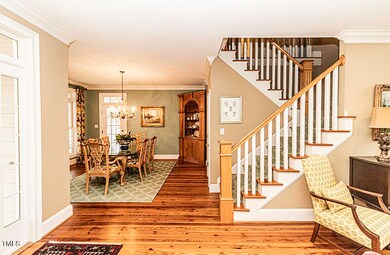
6146 Saddlehorn Dr Rocky Mount, NC 27803
Highlights
- Boat Dock
- Cape Cod Architecture
- Wooded Lot
- Open Floorplan
- Deck
- Wood Flooring
About This Home
As of April 2025Discover your dream home in the sought-after Windchase Reservoir community, offering exclusive private community water access with a boat ramp, boat slips, picnic area, and playground. This custom-built home features 4 bedrooms, 3 bathrooms, an open floor plan, an extra family den, a spacious bonus room, and versatile flex space. From the moment you arrive, you'll be captivated by the covered front porch and circular driveway, leading to an elegant entryway. Inside, the formal dining room and family room, complete with gas logs, set a warm and inviting tone. The chef's kitchen boasts granite countertops, a stylish tile backsplash, a cooktop, and a breakfast nook. The eat-in island with barstools is perfect for casual dining, while the coffee station and pantry add extra convenience. Step out onto the back deck overlooking a wooded backyard, which connects to a concrete patio that wraps around to the garage, perfect for entertaining or just relaxing. On the main level, you'll find a bedroom, a full bathroom, and a cozy den featuring a wet bar, built-in cabinets, and ample storage. The stunning heart of pine wood flooring adds timeless charm. A private back stairway leads to a huge bonus room with a closet (potential 5th bedroom) and multiple storage spaces. The upstairs bedrooms are equally impressive, with unique features like palladian windows, bench seating, and additional storage. The primary suite is a luxurious retreat with built-in bookcases, room for a sitting area, dual closets, and an opulent bathroom featuring separate vanities, a whirlpool tub, a tiled walk-in shower, and a private toilet. The second floor also includes a full bathroom, a generous laundry room with cabinets and a work area, an office, and additional flex space. This property is complete with a 2-car garage, a concrete driveway, and a 16x20 workshop with loft storage. You must see this home to appreciate all it has to offer!
Last Buyer's Agent
Non Member
Non Member Office
Home Details
Home Type
- Single Family
Est. Annual Taxes
- $2,362
Year Built
- Built in 2006
Lot Details
- 1.82 Acre Lot
- Cul-De-Sac
- Wooded Lot
- Landscaped with Trees
- Private Yard
- Back Yard
HOA Fees
- $33 Monthly HOA Fees
Parking
- 2 Car Attached Garage
- Side Facing Garage
- 4 Open Parking Spaces
Home Design
- Cape Cod Architecture
- Architectural Shingle Roof
Interior Spaces
- 4,003 Sq Ft Home
- 2-Story Property
- Open Floorplan
- Wet Bar
- Built-In Features
- Bookcases
- Tray Ceiling
- High Ceiling
- Ceiling Fan
- Gas Log Fireplace
- Entrance Foyer
- Family Room with Fireplace
- Pull Down Stairs to Attic
Kitchen
- Eat-In Kitchen
- Built-In Oven
- Cooktop
- Dishwasher
- Kitchen Island
- Granite Countertops
Flooring
- Wood
- Carpet
Bedrooms and Bathrooms
- 4 Bedrooms
- Dual Closets
- Walk-In Closet
- 3 Full Bathrooms
- Double Vanity
- Whirlpool Bathtub
- Walk-in Shower
Laundry
- Laundry Room
- Laundry on upper level
Outdoor Features
- Deck
- Covered patio or porch
- Separate Outdoor Workshop
- Outdoor Storage
Schools
- Coopers Elementary School
- Nash Central Middle School
- Nash Central High School
Utilities
- Central Air
- Heat Pump System
- Water Heater
- Septic Tank
Listing and Financial Details
- Assessor Parcel Number 372700363958
Community Details
Overview
- Windchase On The Tar Association, Phone Number (252) 442-6131
- Windchase Subdivision
Amenities
- Picnic Area
Recreation
- Boat Dock
- Community Boat Slip
- Community Playground
- Park
Map
Home Values in the Area
Average Home Value in this Area
Property History
| Date | Event | Price | Change | Sq Ft Price |
|---|---|---|---|---|
| 04/11/2025 04/11/25 | Sold | $585,000 | -1.7% | $146 / Sq Ft |
| 02/03/2025 02/03/25 | Pending | -- | -- | -- |
| 01/07/2025 01/07/25 | For Sale | $595,000 | -- | $149 / Sq Ft |
Tax History
| Year | Tax Paid | Tax Assessment Tax Assessment Total Assessment is a certain percentage of the fair market value that is determined by local assessors to be the total taxable value of land and additions on the property. | Land | Improvement |
|---|---|---|---|---|
| 2024 | $3,579 | $312,900 | $46,070 | $266,830 |
| 2023 | $2,487 | $312,900 | $0 | $0 |
| 2022 | $2,487 | $312,900 | $46,070 | $266,830 |
| 2021 | $2,487 | $312,900 | $46,070 | $266,830 |
| 2020 | $2,487 | $312,900 | $46,070 | $266,830 |
| 2019 | $2,487 | $312,900 | $46,070 | $266,830 |
| 2018 | $2,487 | $312,900 | $0 | $0 |
| 2017 | $2,487 | $312,900 | $0 | $0 |
| 2015 | $2,546 | $320,660 | $0 | $0 |
| 2014 | $2,517 | $320,660 | $0 | $0 |
Mortgage History
| Date | Status | Loan Amount | Loan Type |
|---|---|---|---|
| Open | $526,500 | New Conventional | |
| Closed | $526,500 | New Conventional | |
| Previous Owner | $230,000 | New Conventional | |
| Previous Owner | $120,000 | Credit Line Revolving | |
| Previous Owner | $248,000 | Credit Line Revolving | |
| Previous Owner | $247,000 | Unknown | |
| Previous Owner | $210,375 | Future Advance Clause Open End Mortgage |
Deed History
| Date | Type | Sale Price | Title Company |
|---|---|---|---|
| Warranty Deed | $585,000 | None Listed On Document | |
| Warranty Deed | $585,000 | None Listed On Document | |
| Deed | -- | None Available | |
| Deed | -- | None Available |
Similar Homes in Rocky Mount, NC
Source: Doorify MLS
MLS Number: 10069515
APN: 3727-00-36-3958






