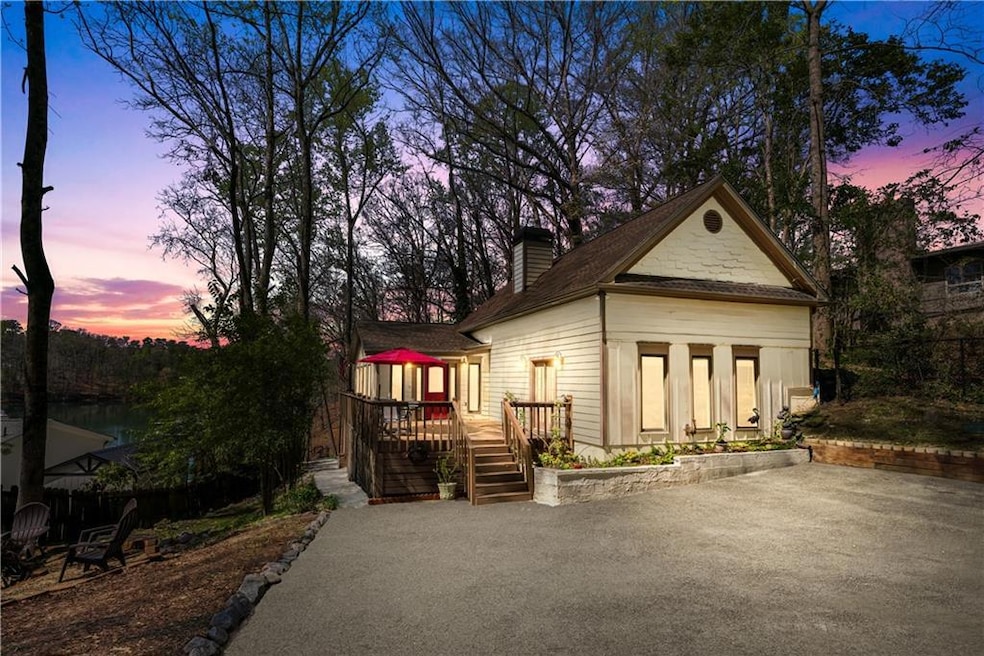Great Buford South-Lake location - NEW Price!!! $799,000 for South Lake!! Do Not Put it Off Any Longer, make your move to Lake Lanier NOW!! Year Round View to the Water and You get 2 docks, in DEEP WATER, 18 ft plus at Full Pool AND No-Wake area of The Lake. Unique 3bed/2 Bath 2200 sq/ft Lake Cottage - YES, YOU GET 2 DOCKS!! But wait, There are ALSO 2 LOTS!!! Extremely Rare Opportunity on Lanier. Lot with House is .29 acres. Vacant Lot is .24 acres and has been PERC tested, ready to build so use YOUR imagination, maybe add a second residence, Garage/Workshop or maybe a Kids-Cave! Corps Line is close to the waters edge. Investors should strongly consider the potential here, there are just so many possibilities, you MUST SEE this Lake Property to appreciate all the options you would have to make it just the way you want it. Docks are a Single Slip (24 x 24) that has an Upper party deck, could be upgraded to MAX 32 x 32 Dock, it meets all Corps of Engineering requirements, and a Swim Platform that is 12' x 12' . New Steps, cables, winches and Rip-Rap installed !! This Chalet/Craftsman Style house brings a Taste of Helen to Lanier. Beautiful relaxing view of The Lake all year. Fairly easy walk to BOTH of your docks. Docks are in DEEP, Clear waters. Perfect swimming, fishing, paddling or relaxing off your DOCKS that are in a NO-WAKE Zone. Safe, Protected Waters, that translates to Less Wear and Tear on Your Docks, Safer for those swimming around the docks/shoreline. Perfect location for water sports- Bring all your toys, The Boat, Wave-runners, Paddle boards, Kayaks.. Head to close-by open water for Wakeboarding ,Tubing or Skiing!! Be on vacation EVERYDAY!! Lake Lanier Islands / Margaritaville is just a few minutes by boat. Enjoy Beautiful Sunsets or Fireworks from the The Islands with just a short stroll around the peninsulas groomed path. Lanier Harbors (now Buford City managed) Boat ramp and new courtesy docks are right across the cove. Gwinnett County Schools! Quiet, dog-walker street. Close to Old Downtown Buford, Sugar Hill and Suwanee Town Center, I-985...Mall of Georgia is just 15 minutes. Time to Make Your Move to The Lake!! House needs some TLC but worth every penny or ounce of sweat you put into it!
TONS of Potential with all this property has to offer.... AND it is in the highly desired South End of Georgia's Premier Lake, Lake Sidney Lanier!! SUPRA Lock-box. easy to Go-n-Show. Bring us an offer!!

