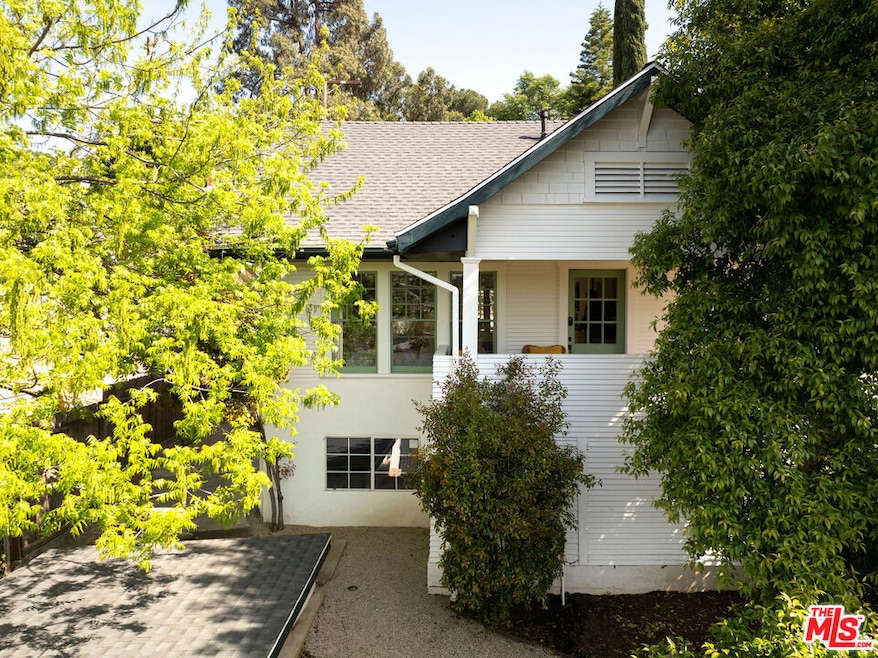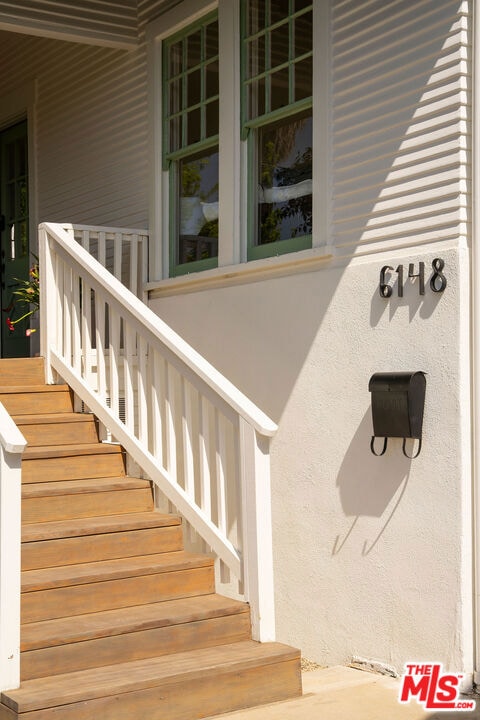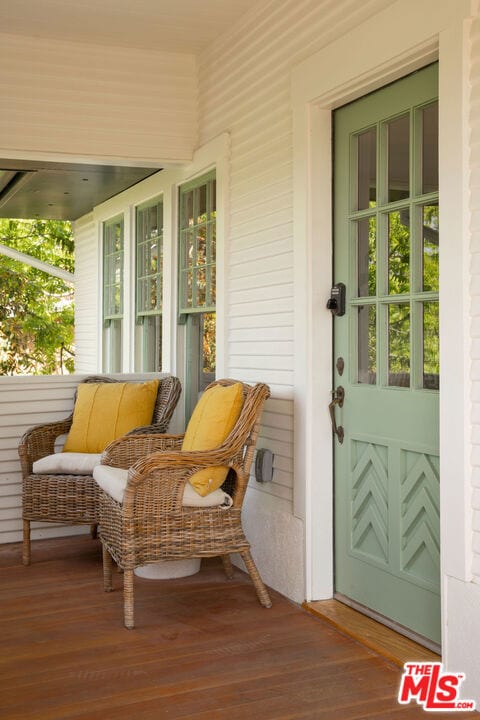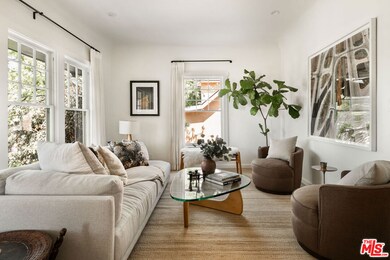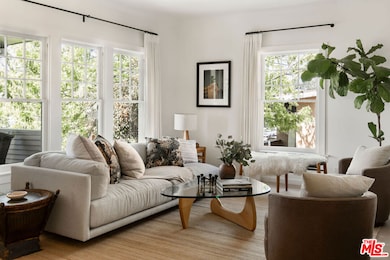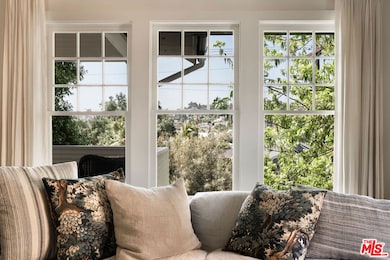
6148 Mesa Ave Los Angeles, CA 90042
Highland Park NeighborhoodHighlights
- City Lights View
- Wood Flooring
- Living Room
- Craftsman Architecture
- No HOA
- Central Heating and Cooling System
About This Home
As of August 2024Intimate privacy meets a host's dream in this stylishly updated 1904 craftsman, situated on an expansive, nearly 10,000-square-foot lot. Upon ascending the inviting front porch stairs, you'll be welcomed into an airy open floor plan bathed in natural light. The living room, with its large original windows, offers a sweeping view of the sprawling hills of Highland Park. This space, akin to your own private treehouse, flows seamlessly into a meticulously designed cook's kitchen featuring custom cabinetry and an island, not to mention a spacious dining area perfect for entertaining guests. Adjacent to the living area, you'll find two bedrooms and a wallpapered guest bath. The primary bedroom, complete with an en-suite bathroom and yard access, lies across the way. Wood flooring throughout enhances this bright and open interior space.French doors open to a triple-tiered yard, a verdant haven abundant with mature fruit trees and terraced seating. Enjoy freshly picked peaches, pears, apples, oranges, pomegranates, grapefruits, and lemons as you walk among the fragrant lavender, rosemary, rose bushes, as well as a winding grapevine. This lush landscape offers a serene retreat with city and mountain views, perfect for al fresco brunches with friends or taking a moment to watch the tomatoes ripen in your organic veggie garden. These expansive grounds, zoned LARD2, are begging for an ADU, a pool, or both, making it a versatile canvas for the home of your dreams. The recent renovation includes new systems, plumbing, electrical, roof, HVAC, landscape, irrigation, and more. Located near Highland Park's main thoroughfares of Figueroa and York, you'll enjoy access to abundant dining, nightlife, and recreational options, with local favorites like Kitchen Mouse, Joy, Civil Coffee, and Deb's Regional Park hiking trails just minutes away. The upside potential for this house is truly endless!
Home Details
Home Type
- Single Family
Est. Annual Taxes
- $14,088
Year Built
- Built in 1904
Lot Details
- 9,996 Sq Ft Lot
- Property is zoned LARD2
Property Views
- City Lights
- Hills
Home Design
- Craftsman Architecture
Interior Spaces
- 1,356 Sq Ft Home
- 1-Story Property
- Living Room
- Dining Area
- Wood Flooring
Kitchen
- Oven or Range
- Dishwasher
Bedrooms and Bathrooms
- 3 Bedrooms
- 2 Full Bathrooms
Parking
- 1 Car Garage
- Driveway
Utilities
- Central Heating and Cooling System
Community Details
- No Home Owners Association
Listing and Financial Details
- Assessor Parcel Number 5484-026-017
Map
Home Values in the Area
Average Home Value in this Area
Property History
| Date | Event | Price | Change | Sq Ft Price |
|---|---|---|---|---|
| 08/16/2024 08/16/24 | Sold | $1,550,000 | +10.8% | $1,143 / Sq Ft |
| 08/05/2024 08/05/24 | Pending | -- | -- | -- |
| 08/02/2024 08/02/24 | For Sale | $1,399,000 | 0.0% | $1,032 / Sq Ft |
| 07/23/2024 07/23/24 | Pending | -- | -- | -- |
| 07/11/2024 07/11/24 | For Sale | $1,399,000 | +33.9% | $1,032 / Sq Ft |
| 06/05/2023 06/05/23 | Sold | $1,045,000 | +30.8% | $783 / Sq Ft |
| 05/07/2023 05/07/23 | Pending | -- | -- | -- |
| 04/26/2023 04/26/23 | For Sale | $799,000 | -- | $599 / Sq Ft |
Tax History
| Year | Tax Paid | Tax Assessment Tax Assessment Total Assessment is a certain percentage of the fair market value that is determined by local assessors to be the total taxable value of land and additions on the property. | Land | Improvement |
|---|---|---|---|---|
| 2024 | $14,088 | $1,065,900 | $852,720 | $213,180 |
| 2023 | $9,964 | $809,404 | $647,524 | $161,880 |
| 2022 | $9,499 | $793,534 | $634,828 | $158,706 |
| 2021 | $9,385 | $777,976 | $622,381 | $155,595 |
| 2020 | $2,180 | $168,774 | $67,501 | $101,273 |
| 2019 | $2,100 | $165,466 | $66,178 | $99,288 |
| 2018 | $2,041 | $162,223 | $64,881 | $97,342 |
| 2016 | $1,939 | $155,925 | $62,362 | $93,563 |
| 2015 | $1,911 | $153,584 | $61,426 | $92,158 |
| 2014 | $1,927 | $150,576 | $60,223 | $90,353 |
Mortgage History
| Date | Status | Loan Amount | Loan Type |
|---|---|---|---|
| Previous Owner | $1,117,792 | New Conventional | |
| Previous Owner | $78,600 | Unknown |
Deed History
| Date | Type | Sale Price | Title Company |
|---|---|---|---|
| Grant Deed | $1,550,000 | Equity Title Company | |
| Grant Deed | $1,045,000 | Stewart Title Of California | |
| Grant Deed | $770,000 | First American Title Company | |
| Interfamily Deed Transfer | -- | None Available |
Similar Homes in the area
Source: The MLS
MLS Number: 24-414189
APN: 5484-026-017
- 263 Lamont Dr
- 6011 York Blvd
- 422 N Avenue 61
- 510 Toledo St
- 6018 El Mio Dr
- 225 Branch St
- 6117 York Blvd
- 205 Newland St
- 230 Branch St
- 300 S Avenue 58
- 99999 Highland Park Tract
- 5922 Monte Vista St
- 0 York Blvd Unit RS24245541
- 0 Monterey Rd Unit 24006500
- 0 Monterey Rd Unit SR24179686
- 1421 N Avenue 57
- 6048 N Figueroa St
- 5916 Piedmont Ave
- 5688 Aldama St
- 0 N Avenue 62
