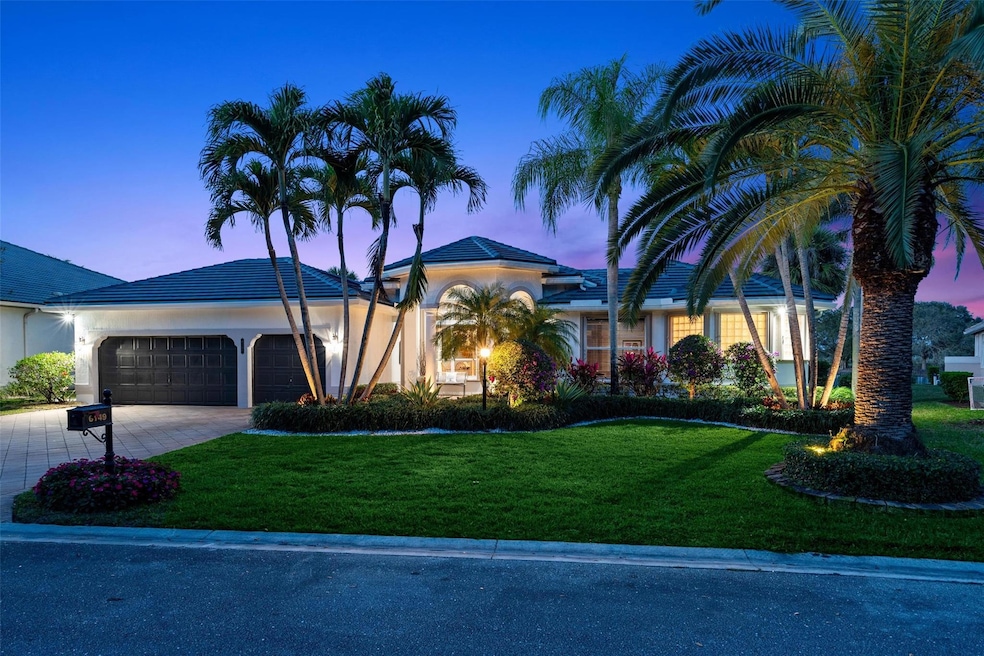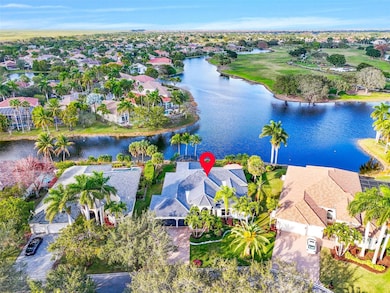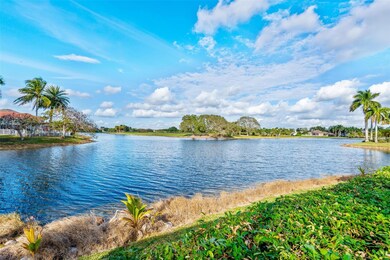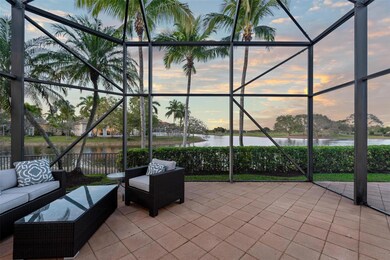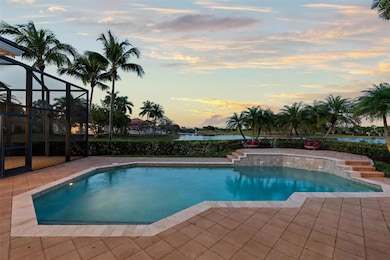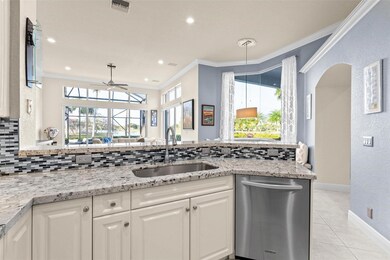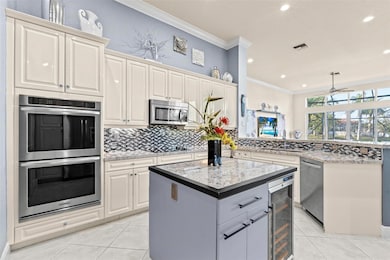
6149 NW 124th Dr Coral Springs, FL 33076
Heron Bay NeighborhoodHighlights
- Lake Front
- Fitness Center
- Gated Community
- Heron Heights Elementary School Rated A-
- Private Pool
- Clubhouse
About This Home
As of April 2025Wow!!! BRAND NEW ROOF /fresh paint on amazing Heron Bay Custom Blt. Shelby expanded pool home with open floor plan/ LONG LAKE views! 4th room being used as an Office w/great Built-ins. Check out all new Updated baths and Kitchen! Luxury Vinyl in all Bdrms,2 newer A/C units, New Water Heater. Custom fitted Closets, Molding/Tray Ceilings are some other enhancements. Eat in Kitchen includes Blt - in Banquette for seating. 6 Fans, Electronic shades on Sliders. Addt'l Screened Lighted Large screened porch. Do Not miss 3 car finished gar. w/ Epoxy floors/ storage and cabinets galore! Newly renovated Heron Bay Amenities w/ splash pad, 2 clubhouses, pools, fitness, tennis, basket ball court, volley ball court, new Pickle ball courts/Cafe' coming soon. Great school & location.
Home Details
Home Type
- Single Family
Est. Annual Taxes
- $11,005
Year Built
- Built in 1998
Lot Details
- 0.29 Acre Lot
- Lake Front
- South Facing Home
- Fenced
- Sprinkler System
- Property is zoned RS-4
HOA Fees
- $323 Monthly HOA Fees
Parking
- 3 Car Attached Garage
- Garage Door Opener
- Driveway
Home Design
- Flat Roof Shape
- Tile Roof
Interior Spaces
- 3,053 Sq Ft Home
- 1-Story Property
- Built-In Features
- Ceiling Fan
- Single Hung Metal Windows
- Blinds
- Wood Frame Window
- Entrance Foyer
- Family Room
- Formal Dining Room
- Screened Porch
- Utility Room
- Lake Views
Kitchen
- Eat-In Kitchen
- Breakfast Bar
- Built-In Self-Cleaning Oven
- Electric Range
- Microwave
- Ice Maker
- Dishwasher
- Kitchen Island
- Disposal
Flooring
- Ceramic Tile
- Vinyl
Bedrooms and Bathrooms
- 4 Main Level Bedrooms
- Walk-In Closet
- 3 Full Bathrooms
- Separate Shower in Primary Bathroom
Laundry
- Laundry Room
- Dryer
- Washer
- Laundry Tub
Home Security
- Hurricane or Storm Shutters
- Fire and Smoke Detector
Outdoor Features
- Private Pool
- Balcony
- Open Patio
Utilities
- Central Heating
- Heat Pump System
- Electric Water Heater
- Cable TV Available
Listing and Financial Details
- Assessor Parcel Number 484106021050
Community Details
Overview
- Association fees include common area maintenance, recreation facilities
- Heron Bay Two 159 39 B Subdivision
Recreation
- Fitness Center
Additional Features
- Clubhouse
- Gated Community
Map
Home Values in the Area
Average Home Value in this Area
Property History
| Date | Event | Price | Change | Sq Ft Price |
|---|---|---|---|---|
| 04/10/2025 04/10/25 | Sold | $1,206,563 | -5.4% | $395 / Sq Ft |
| 03/12/2025 03/12/25 | Price Changed | $1,275,000 | -1.8% | $418 / Sq Ft |
| 02/20/2025 02/20/25 | Price Changed | $1,299,000 | -5.5% | $425 / Sq Ft |
| 02/05/2025 02/05/25 | For Sale | $1,375,000 | -- | $450 / Sq Ft |
Tax History
| Year | Tax Paid | Tax Assessment Tax Assessment Total Assessment is a certain percentage of the fair market value that is determined by local assessors to be the total taxable value of land and additions on the property. | Land | Improvement |
|---|---|---|---|---|
| 2025 | $11,280 | $556,760 | -- | -- |
| 2024 | $11,005 | $541,070 | -- | -- |
| 2023 | $11,005 | $525,320 | $0 | $0 |
| 2022 | $10,502 | $510,020 | $0 | $0 |
| 2021 | $10,108 | $495,170 | $0 | $0 |
| 2020 | $9,835 | $488,340 | $0 | $0 |
| 2019 | $9,674 | $477,370 | $0 | $0 |
| 2018 | $9,295 | $468,470 | $0 | $0 |
| 2017 | $9,727 | $458,840 | $0 | $0 |
| 2016 | $9,282 | $449,410 | $0 | $0 |
| 2015 | $9,390 | $446,290 | $0 | $0 |
| 2014 | $9,287 | $442,750 | $0 | $0 |
| 2013 | -- | $503,380 | $204,860 | $298,520 |
Mortgage History
| Date | Status | Loan Amount | Loan Type |
|---|---|---|---|
| Previous Owner | $450,000 | Credit Line Revolving | |
| Previous Owner | $250,000 | Credit Line Revolving | |
| Previous Owner | $217,000 | Unknown | |
| Previous Owner | $100,000 | Credit Line Revolving | |
| Previous Owner | $227,150 | New Conventional | |
| Previous Owner | $30,000 | New Conventional |
Deed History
| Date | Type | Sale Price | Title Company |
|---|---|---|---|
| Warranty Deed | $1,206,600 | None Listed On Document | |
| Deed | $385,000 | -- | |
| Warranty Deed | $155,000 | -- |
Similar Homes in Coral Springs, FL
Source: BeachesMLS (Greater Fort Lauderdale)
MLS Number: F10484047
APN: 48-41-06-02-1050
- 5928 NW 123rd Ave
- 12020 NW 62nd Ct
- 6207 NW 120th Dr
- 5784 NW 127th Terrace
- 12402 NW 57th St
- 5661 NW 125th Ave
- 6321 NW 120th Dr
- 5749 NW 121st Terrace
- 5817 NW 120th Ave
- 5774 NW 120th Ave
- 5779 NW 120th Ave
- 5746 NW 120th Ave
- 5818 NW 119th Dr
- 12642 NW 68th Dr
- 5873 NW 120th Ave
- 5765 NW 119th Dr
- 5747 NW 119th Dr
- 5875 NW 119th Dr
- 5788 NW 119th Terrace Unit 5788
- 12205 NW 56th Ct
