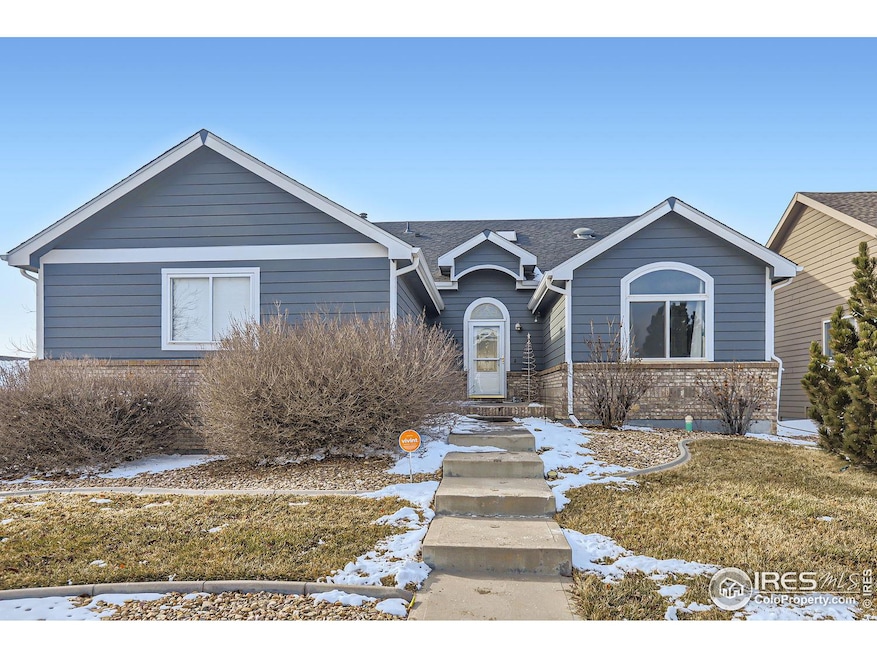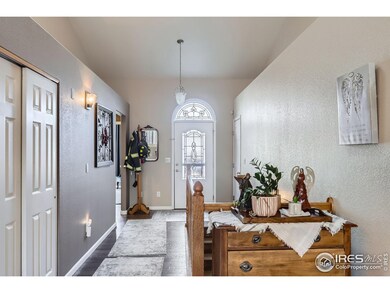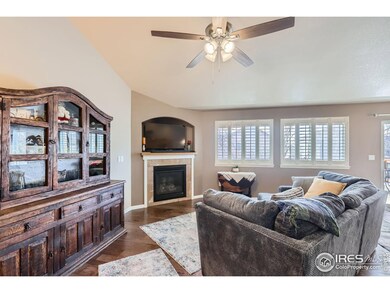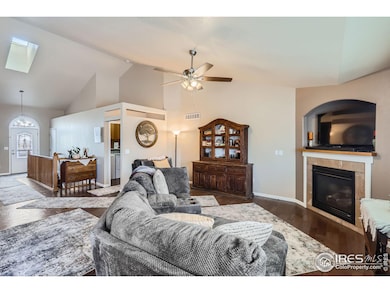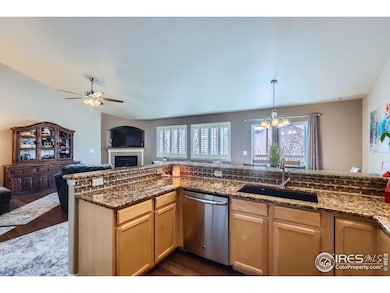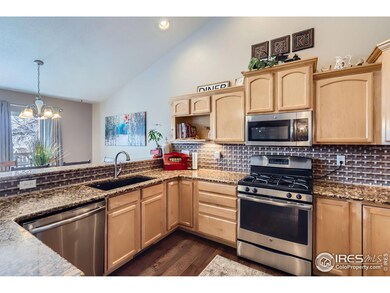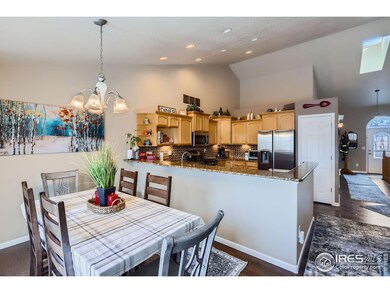
615 62nd Avenue Ct Greeley, CO 80634
Estimated payment $3,587/month
Highlights
- Wood Flooring
- 3 Car Attached Garage
- Fenced
- Bar Fridge
- Forced Air Heating and Cooling System
- 1-Story Property
About This Home
This rare ranch-style home in Pumpkin Ridge sits on a spacious 0.2-acre corner lot, fully fenced for privacy. Thoughtful updates include a brand-new back deck, upgraded 220-amp outlets in the garage and backyard, and an additional bedroom in the basement-making this a true 5-bedroom home! You'll also appreciate the oversized 3-car garage, plus a brand-new furnace and A/C for year-round comfort. Inside, the open floor plan features a cozy fireplace and a modern kitchen with a gas stove, granite countertops, and stainless steel appliances. The main level includes two bedrooms and a full bath, while the primary suite offers a walk-in closet and a luxurious 5-piece bath. The finished walkout basement provides two additional spacious bedrooms, a 3/4 bath, and a versatile rec room-complete with an included pool table! You'll also find laundry hookups. Step outside to a brand-new elevated deck off the kitchen, which doubles as a covered patio below that is perfect for relaxing or entertaining. The fully fenced backyard includes a storage shed for added convenience. Don't miss this move-in-ready home with all the right upgrades!
Listing Agent
Team Sanburg
NextHome Rocky Mountain
Home Details
Home Type
- Single Family
Est. Annual Taxes
- $2,491
Year Built
- Built in 2004
Lot Details
- 8,712 Sq Ft Lot
- Fenced
HOA Fees
- $42 Monthly HOA Fees
Parking
- 3 Car Attached Garage
Home Design
- Wood Frame Construction
- Composition Roof
- Vinyl Siding
Interior Spaces
- 3,150 Sq Ft Home
- 1-Story Property
- Bar Fridge
- Window Treatments
Kitchen
- Gas Oven or Range
- Microwave
- Dishwasher
Flooring
- Wood
- Carpet
Bedrooms and Bathrooms
- 5 Bedrooms
Laundry
- Dryer
- Washer
Schools
- Winograd Elementary And Middle School
- Northridge High School
Additional Features
- Mineral Rights Excluded
- Forced Air Heating and Cooling System
Community Details
- Pumpkin Ridge Subdivision
Listing and Financial Details
- Assessor Parcel Number R2388703
Map
Home Values in the Area
Average Home Value in this Area
Tax History
| Year | Tax Paid | Tax Assessment Tax Assessment Total Assessment is a certain percentage of the fair market value that is determined by local assessors to be the total taxable value of land and additions on the property. | Land | Improvement |
|---|---|---|---|---|
| 2024 | $2,491 | $34,470 | $5,290 | $29,180 |
| 2023 | $2,491 | $34,810 | $5,340 | $29,470 |
| 2022 | $2,469 | $28,320 | $5,350 | $22,970 |
| 2021 | $2,548 | $29,140 | $5,510 | $23,630 |
| 2020 | $2,316 | $26,570 | $3,580 | $22,990 |
| 2019 | $2,322 | $26,570 | $3,580 | $22,990 |
| 2018 | $1,796 | $21,690 | $2,230 | $19,460 |
| 2017 | $1,806 | $21,690 | $2,230 | $19,460 |
| 2016 | $1,537 | $20,770 | $1,270 | $19,500 |
| 2015 | $1,531 | $20,770 | $1,270 | $19,500 |
| 2014 | $1,235 | $16,340 | $1,270 | $15,070 |
Property History
| Date | Event | Price | Change | Sq Ft Price |
|---|---|---|---|---|
| 04/18/2025 04/18/25 | Pending | -- | -- | -- |
| 04/04/2025 04/04/25 | Price Changed | $599,000 | -1.0% | $190 / Sq Ft |
| 03/24/2025 03/24/25 | Price Changed | $605,000 | -0.8% | $192 / Sq Ft |
| 02/21/2025 02/21/25 | For Sale | $610,000 | +2.5% | $194 / Sq Ft |
| 05/15/2024 05/15/24 | Sold | $595,000 | 0.0% | $189 / Sq Ft |
| 04/05/2024 04/05/24 | For Sale | $595,000 | +19.0% | $189 / Sq Ft |
| 02/27/2023 02/27/23 | Sold | $499,900 | 0.0% | $179 / Sq Ft |
| 01/26/2023 01/26/23 | Price Changed | $499,900 | -3.9% | $179 / Sq Ft |
| 01/14/2023 01/14/23 | For Sale | $520,000 | +82.5% | $186 / Sq Ft |
| 01/28/2019 01/28/19 | Off Market | $284,900 | -- | -- |
| 01/28/2019 01/28/19 | Off Market | $291,000 | -- | -- |
| 02/12/2016 02/12/16 | Sold | $291,000 | +0.3% | $94 / Sq Ft |
| 01/13/2016 01/13/16 | Pending | -- | -- | -- |
| 10/21/2015 10/21/15 | For Sale | $290,000 | +1.8% | $93 / Sq Ft |
| 10/03/2014 10/03/14 | Sold | $284,900 | -0.9% | $111 / Sq Ft |
| 09/05/2014 09/05/14 | For Sale | $287,500 | -- | $112 / Sq Ft |
Deed History
| Date | Type | Sale Price | Title Company |
|---|---|---|---|
| Special Warranty Deed | $595,000 | None Listed On Document | |
| Special Warranty Deed | $499,900 | -- | |
| Interfamily Deed Transfer | -- | None Available | |
| Warranty Deed | $291,000 | The Group Guaranteed Title | |
| Warranty Deed | $284,900 | Unified Title Company | |
| Warranty Deed | $225,600 | Unified Title Company | |
| Warranty Deed | $231,900 | Fahtco |
Mortgage History
| Date | Status | Loan Amount | Loan Type |
|---|---|---|---|
| Open | $569,850 | FHA | |
| Previous Owner | $50,000 | Future Advance Clause Open End Mortgage | |
| Previous Owner | $232,800 | Unknown | |
| Previous Owner | $270,655 | New Conventional | |
| Previous Owner | $221,513 | FHA | |
| Previous Owner | $200,000 | Fannie Mae Freddie Mac | |
| Previous Owner | $115,950 | Unknown | |
| Previous Owner | $15,000 | Unknown | |
| Previous Owner | $150,000 | Unknown | |
| Previous Owner | $51,011 | Unknown |
Similar Homes in Greeley, CO
Source: IRES MLS
MLS Number: 1026906
APN: R2388703
- 608 63rd Ave
- 811 63rd Ave Unit B
- 624 61st Ave
- 732 67th Ave
- 717 67th Ave
- 6613 4th Street Rd Unit 5
- 6615 4th Street Rd Unit 3
- 607 67th Ave
- 1804 104th Ave Ct
- 1800 104th Avenue Ct
- 10513 16th Street Rd
- 8718 W 7th Street Rd
- 8702 W 7th Street Rd
- 6603 W 3rd St Unit 1923
- 6504 2nd St
- 6602 2nd St
- 6606 2nd St
- 5701 W 5th St
- 142 65th Ave
- 6607 W 3rd St Unit 1213
