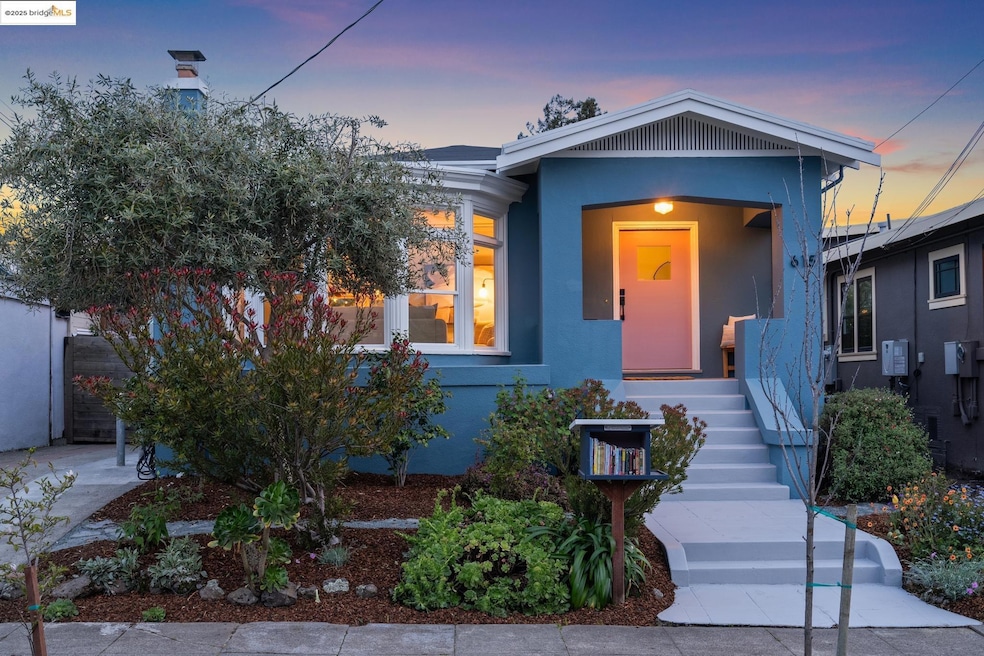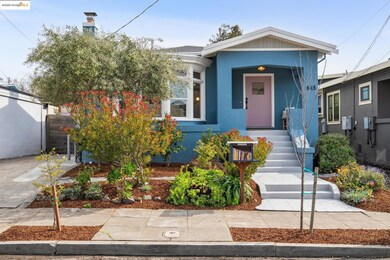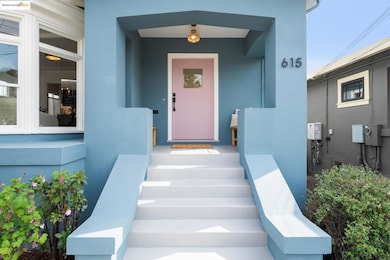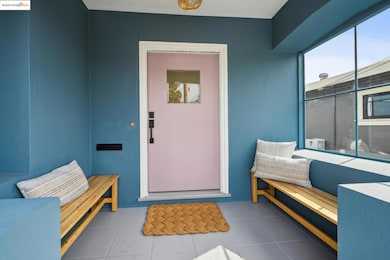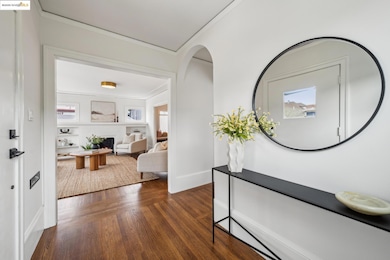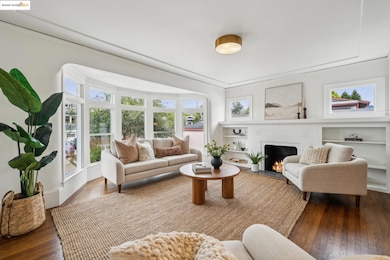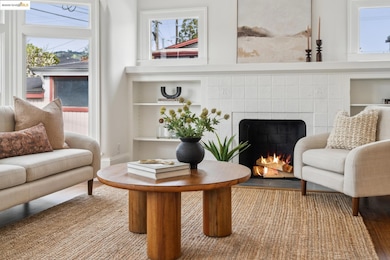
615 62nd St Oakland, CA 94609
Bushrod NeighborhoodEstimated payment $6,087/month
Total Views
483
2
Beds
1.5
Baths
1,358
Sq Ft
$662
Price per Sq Ft
Highlights
- Updated Kitchen
- Craftsman Architecture
- Bonus Room
- Oakland Technical High School Rated A
- Wood Flooring
- Stone Countertops
About This Home
This home is located at 615 62nd St, Oakland, CA 94609 and is currently priced at $899,000, approximately $662 per square foot. This property was built in 1923. 615 62nd St is a home located in Alameda County with nearby schools including Sankofa United Elementary School, Peralta Elementary School, and Claremont Middle School.
Home Details
Home Type
- Single Family
Est. Annual Taxes
- $12,827
Year Built
- Built in 1923
Lot Details
- 3,952 Sq Ft Lot
- Wood Fence
- Landscaped
- Rectangular Lot
- Front and Back Yard Sprinklers
- Garden
- Back Yard Fenced
Home Design
- Craftsman Architecture
- Stucco
Interior Spaces
- Multi-Level Property
- Living Room with Fireplace
- Bonus Room
- Wood Flooring
- Stacked Washer and Dryer
Kitchen
- Updated Kitchen
- Eat-In Kitchen
- Free-Standing Range
- Dishwasher
- Kitchen Island
- Stone Countertops
- Disposal
Bedrooms and Bathrooms
- 2 Bedrooms
Parking
- 1 Parking Space
- Converted Garage
- Off-Street Parking
Outdoor Features
- Shed
Utilities
- No Cooling
- Forced Air Heating System
Community Details
- No Home Owners Association
- Bridge Aor Association
- Bushrod Subdivision
Listing and Financial Details
- Assessor Parcel Number 15136247
Map
Create a Home Valuation Report for This Property
The Home Valuation Report is an in-depth analysis detailing your home's value as well as a comparison with similar homes in the area
Home Values in the Area
Average Home Value in this Area
Tax History
| Year | Tax Paid | Tax Assessment Tax Assessment Total Assessment is a certain percentage of the fair market value that is determined by local assessors to be the total taxable value of land and additions on the property. | Land | Improvement |
|---|---|---|---|---|
| 2024 | $12,827 | $870,420 | $261,126 | $609,294 |
| 2023 | $13,516 | $853,357 | $256,007 | $597,350 |
| 2022 | $13,197 | $836,624 | $250,987 | $585,637 |
| 2021 | $12,696 | $820,221 | $246,066 | $574,155 |
| 2020 | $12,559 | $811,814 | $243,544 | $568,270 |
| 2019 | $12,136 | $795,900 | $238,770 | $557,130 |
| 2018 | $11,884 | $780,300 | $234,090 | $546,210 |
| 2017 | $11,450 | $765,000 | $229,500 | $535,500 |
| 2016 | $11,120 | $750,000 | $225,000 | $525,000 |
| 2015 | $7,167 | $460,212 | $138,063 | $322,149 |
| 2014 | -- | $451,201 | $135,360 | $315,841 |
Source: Public Records
Property History
| Date | Event | Price | Change | Sq Ft Price |
|---|---|---|---|---|
| 04/22/2025 04/22/25 | Pending | -- | -- | -- |
| 04/08/2025 04/08/25 | For Sale | $899,000 | -- | $662 / Sq Ft |
Source: bridgeMLS
Deed History
| Date | Type | Sale Price | Title Company |
|---|---|---|---|
| Interfamily Deed Transfer | -- | None Available | |
| Grant Deed | $750,000 | Old Republic Title Company | |
| Interfamily Deed Transfer | -- | None Available | |
| Interfamily Deed Transfer | -- | Old Republic Title Company | |
| Interfamily Deed Transfer | -- | None Available | |
| Grant Deed | $428,500 | Old Republic Title Company | |
| Grant Deed | $520,000 | First American Title Co | |
| Interfamily Deed Transfer | -- | First American Title Co |
Source: Public Records
Mortgage History
| Date | Status | Loan Amount | Loan Type |
|---|---|---|---|
| Open | $400,000 | New Conventional | |
| Previous Owner | $345,000 | New Conventional | |
| Previous Owner | $40,000 | Stand Alone Refi Refinance Of Original Loan | |
| Previous Owner | $320,000 | New Conventional | |
| Previous Owner | $500,000 | Purchase Money Mortgage | |
| Previous Owner | $320,000 | Credit Line Revolving |
Source: Public Records
Similar Homes in the area
Source: bridgeMLS
MLS Number: 41091419
APN: 015-1362-047-00
Nearby Homes
- 644 62nd St
- 574 61st St
- 759 Alcatraz Ave
- 667 Alcatraz Ave
- 669 Alcatraz Ave
- 667 & 667A Alcatraz Ave
- 731 61st St
- 534 63rd St
- 617 59th St
- 722 59th St
- 6211 Telegraph Ave Unit 36
- 1926 Fairview St
- 740 59th St
- 688 66th St
- 5914 Martin Luther King jr Way
- 463 61st St
- 6437 Telegraph Ave
- 2219 Woolsey St
- 5659 Telegraph Ave
- 2139 Essex St
