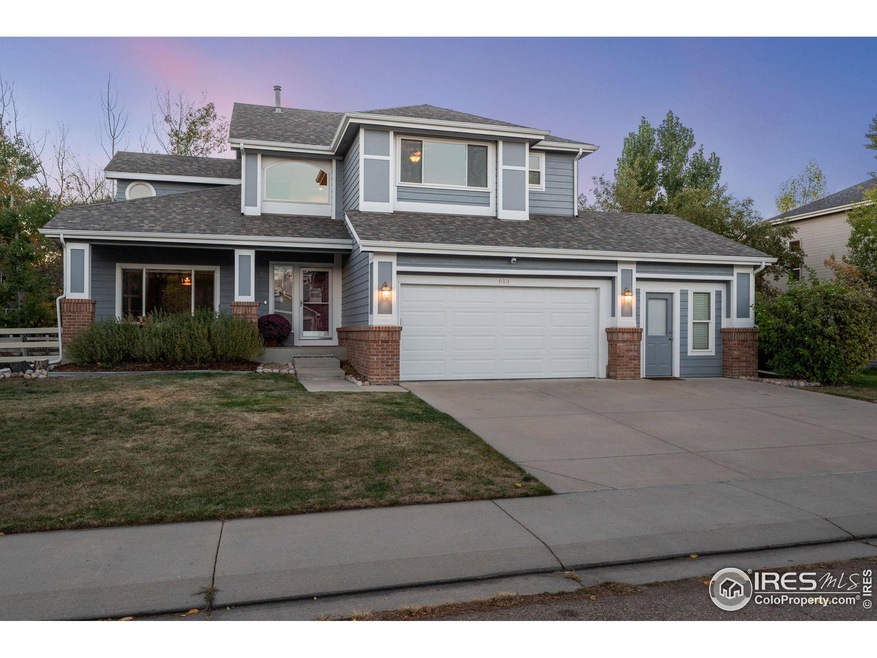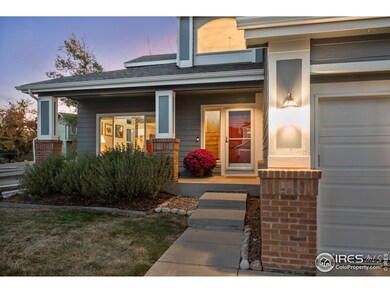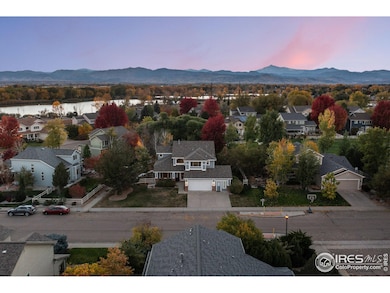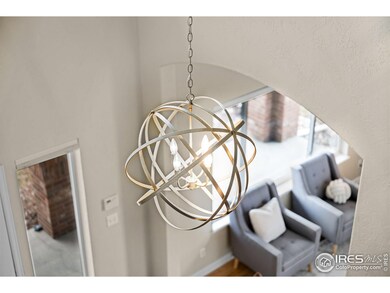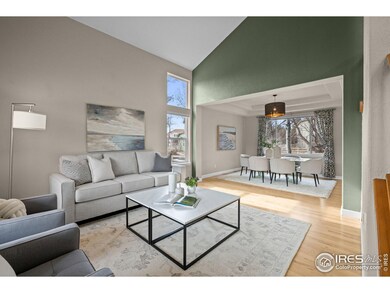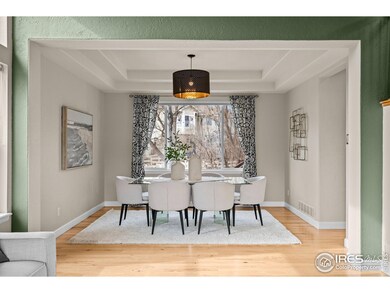
615 Allen Dr Longmont, CO 80503
Longmont Estates NeighborhoodHighlights
- Open Floorplan
- Mountain View
- Contemporary Architecture
- Longmont Estates Elementary School Rated A-
- Deck
- Cathedral Ceiling
About This Home
As of March 2025Nestled in the desirable Golden Pond Estates, this beautifully designed home offers a perfect blend of elegance and nature. With two levels and a finished basement, the open-concept main floor features a living and dining area bathed in natural light, complemented by a cozy gas fireplace. The gourmet eat-in kitchen boasts granite countertops, stainless steel appliances, and a spacious breakfast bar, with views of the backyard and adjacent park. An entertainer's dream, the large covered deck seamlessly extends the living space outdoors, perfect for dining or relaxing with family and friends. Upstairs, the private primary suite includes a luxurious ensuite with a double vanity, walk-in shower, and soaking tub. Three additional bedrooms, two with ensuites, offer privacy and comfort.The finished basement provides endless possibilities for entertainment or relaxation, with ample storage. The three-car garage includes a flexible third bay space for a workshop or storage. Located just a short stroll from Golden Ponds nature areas and the Saint Vrain Greenway, enjoy hiking, biking, or simply soaking in the natural beauty. Moments from Longmont's best dining, parks, and shopping, this home offers more than just a place to live-it's a lifestyle.
Last Buyer's Agent
Lori Jackson
Home Details
Home Type
- Single Family
Est. Annual Taxes
- $5,207
Year Built
- Built in 1997
Lot Details
- 0.26 Acre Lot
- Open Space
- East Facing Home
- Wood Fence
- Level Lot
- Sprinkler System
HOA Fees
- $50 Monthly HOA Fees
Parking
- 3 Car Attached Garage
- Heated Garage
Home Design
- Contemporary Architecture
- Brick Veneer
- Wood Frame Construction
- Composition Roof
- Wood Siding
Interior Spaces
- 3,424 Sq Ft Home
- 2-Story Property
- Open Floorplan
- Cathedral Ceiling
- Gas Fireplace
- Double Pane Windows
- Window Treatments
- Bay Window
- Family Room
- Dining Room
- Home Office
- Recreation Room with Fireplace
- Mountain Views
- Basement Fills Entire Space Under The House
- Radon Detector
Kitchen
- Eat-In Kitchen
- Gas Oven or Range
- Microwave
- Dishwasher
- Disposal
Flooring
- Wood
- Laminate
Bedrooms and Bathrooms
- 4 Bedrooms
- Walk-In Closet
- Jack-and-Jill Bathroom
Laundry
- Laundry on main level
- Dryer
- Washer
Eco-Friendly Details
- Energy-Efficient Thermostat
Outdoor Features
- Deck
- Patio
- Exterior Lighting
Schools
- Longmont Estates Elementary School
- Westview Middle School
- Silver Creek High School
Utilities
- Humidity Control
- Forced Air Heating and Cooling System
- High Speed Internet
- Satellite Dish
- Cable TV Available
Listing and Financial Details
- Assessor Parcel Number R0126904
Community Details
Overview
- Association fees include common amenities, management
- Golden Pond Estates Flg 2 Subdivision
Recreation
- Park
Map
Home Values in the Area
Average Home Value in this Area
Property History
| Date | Event | Price | Change | Sq Ft Price |
|---|---|---|---|---|
| 03/13/2025 03/13/25 | Sold | $845,000 | 0.0% | $247 / Sq Ft |
| 01/06/2025 01/06/25 | For Sale | $845,000 | +144.9% | $247 / Sq Ft |
| 01/28/2019 01/28/19 | Off Market | $345,000 | -- | -- |
| 03/22/2013 03/22/13 | Sold | $345,000 | -4.2% | $101 / Sq Ft |
| 02/20/2013 02/20/13 | Pending | -- | -- | -- |
| 10/29/2012 10/29/12 | For Sale | $360,000 | -- | $105 / Sq Ft |
Tax History
| Year | Tax Paid | Tax Assessment Tax Assessment Total Assessment is a certain percentage of the fair market value that is determined by local assessors to be the total taxable value of land and additions on the property. | Land | Improvement |
|---|---|---|---|---|
| 2024 | $5,207 | $55,188 | $2,841 | $52,347 |
| 2023 | $5,207 | $55,188 | $6,526 | $52,347 |
| 2022 | $4,339 | $43,847 | $7,047 | $36,800 |
| 2021 | $4,395 | $45,109 | $7,250 | $37,859 |
| 2020 | $3,771 | $38,825 | $7,508 | $31,317 |
| 2019 | $3,712 | $38,825 | $7,508 | $31,317 |
| 2018 | $3,370 | $35,474 | $7,416 | $28,058 |
| 2017 | $3,324 | $39,219 | $8,199 | $31,020 |
| 2016 | $3,222 | $33,710 | $10,268 | $23,442 |
| 2015 | $3,071 | $27,279 | $7,403 | $19,876 |
| 2014 | $2,548 | $27,279 | $7,403 | $19,876 |
Mortgage History
| Date | Status | Loan Amount | Loan Type |
|---|---|---|---|
| Open | $698,151 | VA | |
| Previous Owner | $434,000 | New Conventional | |
| Previous Owner | $128,000 | Unknown | |
| Previous Owner | $50,000 | Credit Line Revolving | |
| Previous Owner | $324,000 | New Conventional | |
| Previous Owner | $327,750 | New Conventional | |
| Previous Owner | $381,100 | VA | |
| Previous Owner | $393,277 | VA | |
| Previous Owner | $288,992 | Unknown | |
| Previous Owner | $15,000 | Credit Line Revolving | |
| Previous Owner | $275,600 | Unknown | |
| Previous Owner | $275,000 | No Value Available |
Deed History
| Date | Type | Sale Price | Title Company |
|---|---|---|---|
| Special Warranty Deed | $845,000 | Land Title | |
| Warranty Deed | $345,000 | Stewart Title | |
| Warranty Deed | $385,000 | Land Title Guarantee Company | |
| Warranty Deed | $391,000 | Chicago Title Co | |
| Quit Claim Deed | -- | -- |
Similar Homes in Longmont, CO
Source: IRES MLS
MLS Number: 1025914
APN: 1315051-21-001
- 724 Widgeon Cir
- 707 Longs Peak Ln
- 883 Widgeon Cir
- 10587 N 95th St
- 822 Hover St
- 824 Hover St
- 909 Reynolds Farm Ln Unit C2
- 430 Long View Ct
- 2107 3rd Ave
- 139 Hover St
- 1919 3rd Ave
- 1011 Hover St Unit A-D
- 2010 9th Ave
- 1110 Hover St
- 6 Sunset Cir
- 1830 9th Ave
- 809 Sunset St
- 1051 Sumac St
- 2718 Crystal Springs Ln
- 2719 Crystal Springs
