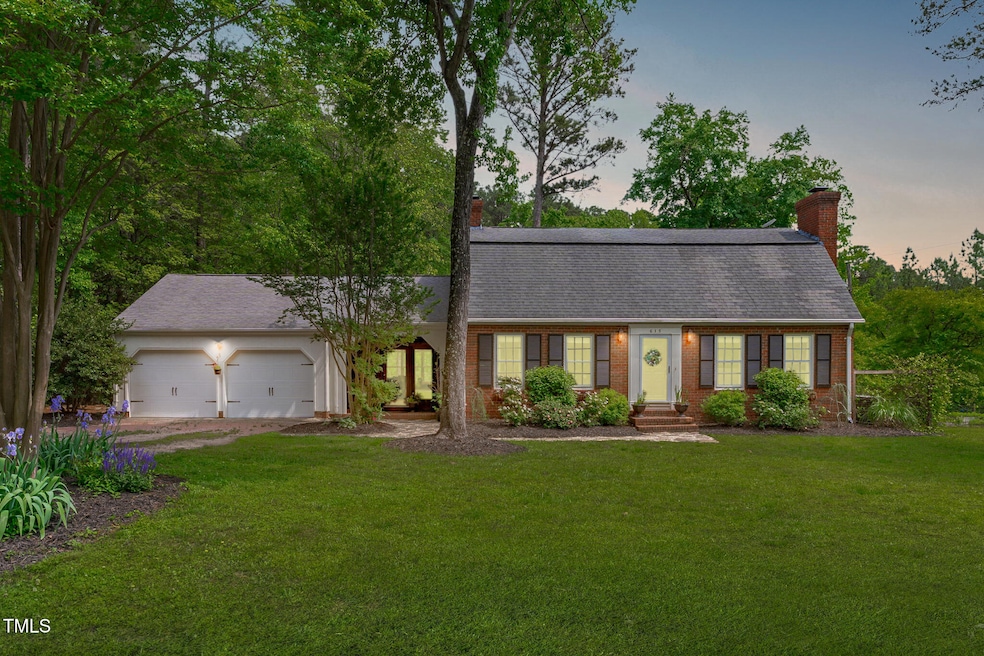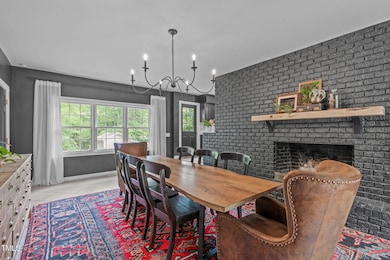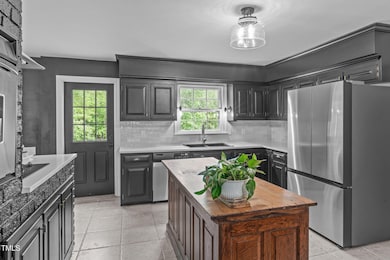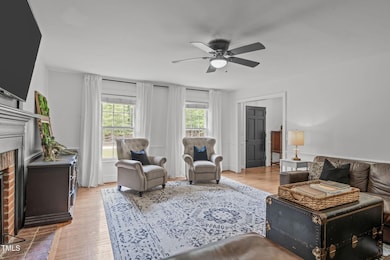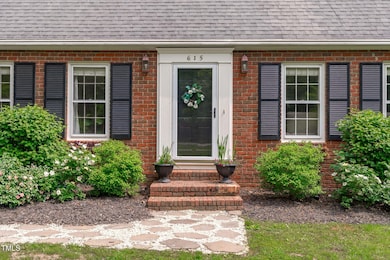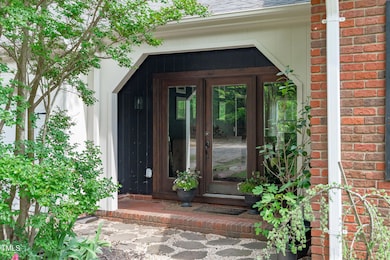
Estimated payment $5,361/month
Highlights
- Very Popular Property
- Traditional Architecture
- Quartz Countertops
- Dining Room with Fireplace
- Wood Flooring
- No HOA
About This Home
Charming Lakeside Retreat with Modern Upgrades! Nestled on nearly 6.5 acres adjacent to a Jordan Lake access point and 6 miles to Sweetwater shopping and dining. This property perfectly balances privacy and accessibility. This beautifully updated 1960s brick home blends timeless character with thoughtful modern enhancements. The gourmet kitchen is a standout, featuring quartz countertops, a custom solid wood island, upgraded appliances, and a striking brick wall oven and cooktop with a vented hood. Do not miss the incredible bathroom updates including elegant tile, custom shower surround, clawfoot tub, and custom antique vanity. Recent practical updates ensure peace of mind, including both HVAC systems and ductwork replaced in 2021, a new water heater from the same year, and a brand-new septic system installed in 2024, including the tank and lines. Extensive crawlspace work has also been completed to enhance the home's structural integrity. Inside, nearly all light switches and outlets have been replaced, complemented by designer lighting that elevates the home's ambiance. The primary suite showcases exquisite ''Pumpkin Pine'' flooring, while real wood doors and hardwood floors on both levels add warmth and character. Two wood-burning fireplaces create inviting spaces to gather and unwind. The outdoor space is equally impressive. Over 100 trees have been removed to maximize yard space, while the remaining 5.5 acres retain their natural beauty and potential. A vast raised-bed garden and producing fruit trees provide an ideal setup for those looking to cultivate their own harvest. The interior has been repainted with designer tones, offering a refined yet cozy atmosphere. Whether you're searching for a peaceful retreat or a lakeside haven with endless possibilities, this property delivers an unmatched opportunity to experience both.
Open House Schedule
-
Saturday, April 26, 202512:00 to 4:00 pm4/26/2025 12:00:00 PM +00:004/26/2025 4:00:00 PM +00:00Add to Calendar
-
Sunday, April 27, 202512:00 to 4:00 pm4/27/2025 12:00:00 PM +00:004/27/2025 4:00:00 PM +00:00Add to Calendar
Home Details
Home Type
- Single Family
Est. Annual Taxes
- $4,500
Year Built
- Built in 1968
Lot Details
- 6.47 Acre Lot
- Lot Dimensions are 720x227x690x586
- Front Yard Fenced and Back Yard
- Vinyl Fence
- Gentle Sloping Lot
- Landscaped with Trees
- Garden
Parking
- 2 Car Attached Garage
- Inside Entrance
- Front Facing Garage
- Private Driveway
- 4 Open Parking Spaces
Home Design
- Traditional Architecture
- Brick Exterior Construction
- Raised Foundation
- Frame Construction
- Shingle Roof
- Masonite
Interior Spaces
- 2,401 Sq Ft Home
- 1-Story Property
- Smooth Ceilings
- Ceiling Fan
- Chandelier
- Wood Burning Fireplace
- Entrance Foyer
- Family Room with Fireplace
- Living Room
- Dining Room with Fireplace
- 2 Fireplaces
Kitchen
- Built-In Oven
- Electric Cooktop
- Range Hood
- Plumbed For Ice Maker
- Dishwasher
- Kitchen Island
- Quartz Countertops
Flooring
- Wood
- Tile
Bedrooms and Bathrooms
- 3 Bedrooms
- Dual Closets
- 2 Full Bathrooms
- Soaking Tub
- Bathtub with Shower
- Shower Only
Laundry
- Laundry Room
- Laundry on main level
- Washer and Electric Dryer Hookup
Attic
- Scuttle Attic Hole
- Unfinished Attic
Outdoor Features
- Covered patio or porch
- Outdoor Storage
- Rain Gutters
Schools
- Moncure Elementary And Middle School
- Seaforth High School
Farming
- Agricultural
Utilities
- Forced Air Heating and Cooling System
- Vented Exhaust Fan
- Well
- Electric Water Heater
- Septic Tank
Community Details
- No Home Owners Association
Listing and Financial Details
- Assessor Parcel Number 0017694
Map
Home Values in the Area
Average Home Value in this Area
Tax History
| Year | Tax Paid | Tax Assessment Tax Assessment Total Assessment is a certain percentage of the fair market value that is determined by local assessors to be the total taxable value of land and additions on the property. | Land | Improvement |
|---|---|---|---|---|
| 2024 | $4,500 | $511,478 | $256,190 | $255,288 |
| 2023 | $4,500 | $511,478 | $256,190 | $255,288 |
| 2022 | $4,130 | $511,478 | $256,190 | $255,288 |
| 2021 | $4,079 | $511,478 | $256,190 | $255,288 |
| 2020 | $3,739 | $464,485 | $261,777 | $202,708 |
| 2019 | $3,739 | $464,485 | $261,777 | $202,708 |
| 2018 | $3,521 | $464,485 | $261,777 | $202,708 |
| 2017 | $3,521 | $464,485 | $261,777 | $202,708 |
| 2016 | $3,059 | $398,265 | $196,825 | $201,440 |
| 2015 | $3,012 | $398,265 | $196,825 | $201,440 |
| 2014 | -- | $398,265 | $196,825 | $201,440 |
| 2013 | -- | $398,265 | $196,825 | $201,440 |
Property History
| Date | Event | Price | Change | Sq Ft Price |
|---|---|---|---|---|
| 04/24/2025 04/24/25 | For Sale | $895,000 | -- | $373 / Sq Ft |
Deed History
| Date | Type | Sale Price | Title Company |
|---|---|---|---|
| Warranty Deed | $410,000 | None Available | |
| Warranty Deed | $375,500 | None Available |
Mortgage History
| Date | Status | Loan Amount | Loan Type |
|---|---|---|---|
| Open | $389,500 | New Conventional | |
| Previous Owner | $256,700 | New Conventional | |
| Previous Owner | $281,325 | Purchase Money Mortgage | |
| Previous Owner | $300,000 | Credit Line Revolving | |
| Previous Owner | $25,000 | Credit Line Revolving |
Similar Homes in the area
Source: Doorify MLS
MLS Number: 10091393
APN: 17694
- Off Mccoy Rd
- 209 Democracy Place
- 103 Patriot Way
- 557 Olives Chapel Rd
- TBD Long Branch Rd
- 2130 Acclaim St
- 0 Waterfall Ridge Dr Unit 8 CAR4149994
- 462 Nc 2320
- 0 Hortons Pond Rd
- 0 Olives Chapel Rd Unit 10073206
- 1216 Blue Mist Ct
- 3528 Olive Glen Dr
- 87 Hortons Pond Rd
- 178 Green Turtle Ln
- 188 E Antebellum Dr
- 176 Green Turtle Ln
- 173 Green Turtle Ln
- 39 Anfield Rd
- 65 Gentle Winds Dr
- 54 Anfield Rd
