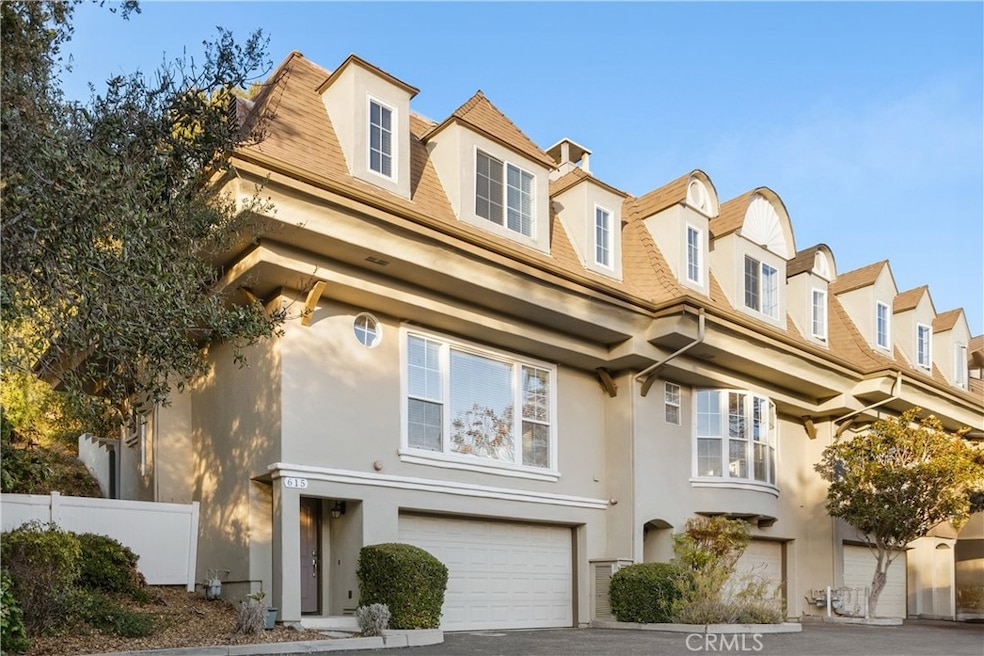
615 Central Ave Unit 1 Buellton, CA 93427
Highlights
- Primary Bedroom Suite
- View of Hills
- 2 Car Attached Garage
- Santa Ynez Valley Union High School Rated A
- Corner Lot
- 1-minute walk to PAWS Parks of Santa Ynez Valley
About This Home
As of April 2025Welcome to 615 Central Avenue, Unit #1, located in the heart of the beautiful Santa Ynez Valley. This unit offers 3 bedrooms and 2.5 bathrooms over 1320 Square feet. Large windows produce ample, natural light in the large living area situated just off the kitchen. This turnkey home is move-in ready with brand new carpet and paint. Enjoy quiet and calm evenings on the enclosed patio in this end unit that is surrounded on multiple sides by open space. Below the unit you will find a spacious two car garage featuring epoxy floors and a dedicated laundry station. Situated close to prestigious wineries, restaurants, entertainment and just a short drive to Santa Barbara, this is the perfect spot for someone looking for a vacation home or wanting to settle down permanently in wine country.
Last Agent to Sell the Property
Eighty20 Group Brokerage Phone: 805-903-2084 License #02189320
Townhouse Details
Home Type
- Townhome
Est. Annual Taxes
- $7,211
Year Built
- Built in 2004 | Remodeled
Lot Details
- 1,307 Sq Ft Lot
- 1 Common Wall
- Density is 11-15 Units/Acre
HOA Fees
- $486 Monthly HOA Fees
Parking
- 2 Car Attached Garage
- Parking Available
- Front Facing Garage
Home Design
- Planned Development
- Slab Foundation
- Stucco
Interior Spaces
- 1,320 Sq Ft Home
- 2-Story Property
- Ceiling Fan
- Electric Fireplace
- Double Pane Windows
- Living Room
- Dining Room
- Views of Hills
Kitchen
- Gas Oven
- Six Burner Stove
- Gas Range
- Microwave
- Dishwasher
- Tile Countertops
Flooring
- Carpet
- Laminate
- Tile
Bedrooms and Bathrooms
- 3 Bedrooms
- All Upper Level Bedrooms
- Primary Bedroom Suite
- Tile Bathroom Countertop
- Bathtub
- Walk-in Shower
- Low Flow Shower
Laundry
- Laundry Room
- Laundry in Garage
- Dryer
- Washer
Home Security
Outdoor Features
- Concrete Porch or Patio
Utilities
- Forced Air Heating System
- Natural Gas Connected
- Water Heater
Listing and Financial Details
- Tax Lot 9
- Assessor Parcel Number 099780009
- Seller Considering Concessions
Community Details
Overview
- 28 Units
- Burgundy Hills Association, Phone Number (805) 735-8000
- Maintained Community
Security
- Carbon Monoxide Detectors
- Fire and Smoke Detector
Map
Home Values in the Area
Average Home Value in this Area
Property History
| Date | Event | Price | Change | Sq Ft Price |
|---|---|---|---|---|
| 04/02/2025 04/02/25 | Sold | $655,000 | -3.0% | $496 / Sq Ft |
| 02/18/2025 02/18/25 | Price Changed | $675,000 | -3.4% | $511 / Sq Ft |
| 01/29/2025 01/29/25 | For Sale | $699,000 | +9.4% | $530 / Sq Ft |
| 11/16/2021 11/16/21 | Sold | $639,000 | -2.4% | $484 / Sq Ft |
| 10/26/2021 10/26/21 | Pending | -- | -- | -- |
| 10/01/2021 10/01/21 | For Sale | $655,000 | -- | $496 / Sq Ft |
Tax History
| Year | Tax Paid | Tax Assessment Tax Assessment Total Assessment is a certain percentage of the fair market value that is determined by local assessors to be the total taxable value of land and additions on the property. | Land | Improvement |
|---|---|---|---|---|
| 2023 | $7,211 | $651,780 | $306,000 | $345,780 |
| 2022 | $6,976 | $639,000 | $300,000 | $339,000 |
| 2021 | $4,426 | $404,000 | $173,000 | $231,000 |
| 2020 | $4,134 | $378,000 | $162,000 | $216,000 |
| 2019 | $4,143 | $378,000 | $162,000 | $216,000 |
| 2018 | $4,151 | $378,000 | $162,000 | $216,000 |
| 2017 | $4,084 | $371,000 | $159,000 | $212,000 |
| 2016 | $3,642 | $337,000 | $144,000 | $193,000 |
| 2014 | $2,864 | $264,000 | $113,000 | $151,000 |
Mortgage History
| Date | Status | Loan Amount | Loan Type |
|---|---|---|---|
| Open | $365,000 | New Conventional | |
| Previous Owner | $15,500 | Unknown | |
| Previous Owner | $100,000 | Credit Line Revolving | |
| Previous Owner | $329,328 | Purchase Money Mortgage |
Deed History
| Date | Type | Sale Price | Title Company |
|---|---|---|---|
| Gift Deed | -- | First American Title | |
| Grant Deed | $655,000 | First American Title | |
| Grant Deed | $639,000 | First American Title Company | |
| Interfamily Deed Transfer | -- | Chicago Title Company | |
| Interfamily Deed Transfer | -- | Chicago Title Company | |
| Interfamily Deed Transfer | -- | Chicago Title Company | |
| Grant Deed | $412,000 | Chicago Title Company |
Similar Homes in Buellton, CA
Source: California Regional Multiple Listing Service (CRMLS)
MLS Number: SC25021044
APN: 099-780-009
- 619 Central Ave Unit 2
- 592 Avenue of Flags
- 590 Ave of Flags
- 165 Karen Place
- 410 Central Ave
- 110 Commerce Dr
- 211 Deming Way
- 554 Oakville Dr
- 549 Oakville Dr
- 546 Covelo Ln
- 222 Bainbridge Ct
- 330 W Highway 246 Unit 225
- 330 W Hwy 246 Unit 24
- 330 W Hwy 246 Unit 148
- 330 W Hwy 246 Unit 225
- 341 Valley Dairy Rd
- 310 Sycamore Dr
- 321 Sycamore Dr
- 227 Valley Dairy Rd
- 491 Meadow View Dr






