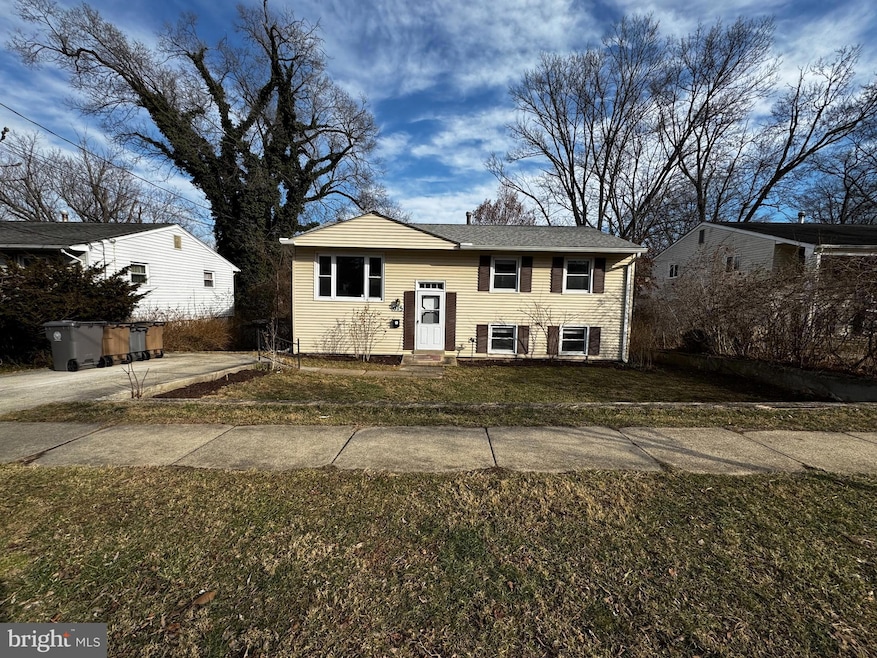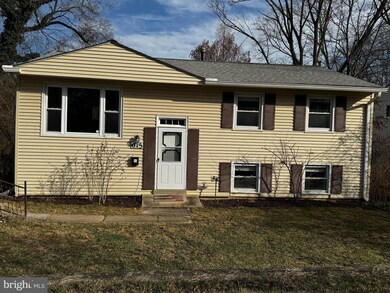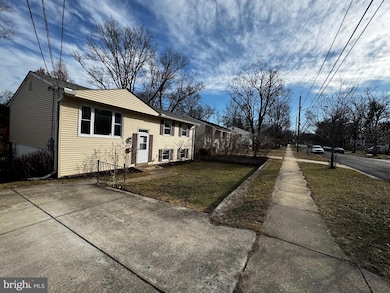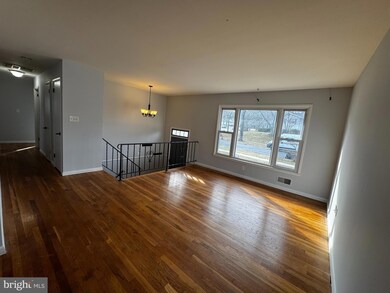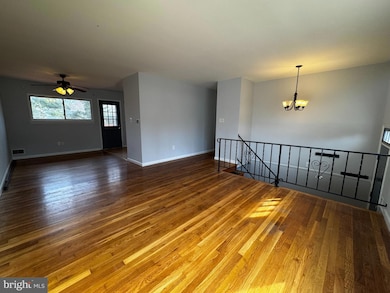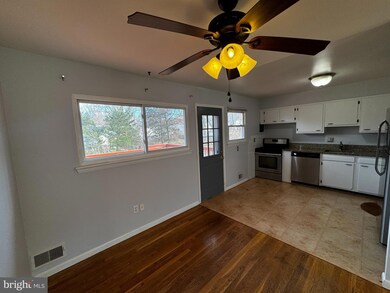
615 Denham Rd Rockville, MD 20851
East Rockville NeighborhoodHighlights
- Deck
- Traditional Floor Plan
- No HOA
- Maryvale Elementary School Rated A-
- Wood Flooring
- Stainless Steel Appliances
About This Home
As of March 2025This well-maintained 4-bedroom, 2-bath split-level home in Rockville, MD, offers comfort, space, and recent updates that make it move-in ready. Freshly painted throughout, the home features gleaming hardwood floors on the upper level and brand-new Berber carpet in the fully finished, walk-out basement. The updated kitchen boasts freshly painted cabinets, granite countertops, and stainless-steel appliances. Large windows in both the living and dining rooms flood the space with natural light, creating a bright and inviting atmosphere. A spacious driveway provides convenient parking, and easy access to bus stops makes commuting a breeze.
The oversized, fenced-in backyard is ideal for outdoor entertaining, featuring a newly stained deck and a separate patio for additional seating or grilling space. The lower-level basement offers a flexible layout with a large family room, a fourth bedroom, a bonus room perfect for an office, and a full bathroom - making it a great space for guests or a home workspace. Conveniently located near Rockville Civic Center Park and Rockville Town Square, this home is just minutes from shopping, dining, and entertainment.
Approx Sq Ft: 1766
Upper level: Lr: 13x11 Dr: 11x9 Primary: 14x12 2ndBr: 10x10 3rdBr: 10x9 All Hardwood floor. Bathroom & Kitchen
Lower level: 4thBr: 17x14 Family Room: 18x14 Bonus Room: 11x12. All Berber carpet. Bonus room can be an office. Full bathroom
Elementary school: Maryvale Middle school: Earle B Wood Highschool: Rockville
Home Details
Home Type
- Single Family
Est. Annual Taxes
- $6,136
Year Built
- Built in 1962
Lot Details
- 7,200 Sq Ft Lot
- Property is Fully Fenced
- Chain Link Fence
- Front Yard
- Property is in excellent condition
- Property is zoned R60
Home Design
- Split Level Home
- Frame Construction
- Shingle Roof
- Concrete Perimeter Foundation
Interior Spaces
- Property has 2 Levels
- Traditional Floor Plan
- Double Pane Windows
Kitchen
- Eat-In Kitchen
- Electric Oven or Range
- Microwave
- Dishwasher
- Stainless Steel Appliances
- Disposal
Flooring
- Wood
- Carpet
Bedrooms and Bathrooms
Laundry
- Electric Dryer
- Washer
Finished Basement
- Walk-Out Basement
- Laundry in Basement
Parking
- 2 Parking Spaces
- 2 Driveway Spaces
Outdoor Features
- Deck
- Patio
- Shed
Schools
- Meadow Hall Elementary School
- Earle B. Wood Middle School
- Rockville High School
Utilities
- Central Heating and Cooling System
- Electric Water Heater
Community Details
- No Home Owners Association
- Burgundy Estates Subdivision
Listing and Financial Details
- Tax Lot 21
- Assessor Parcel Number 160400161517
Map
Home Values in the Area
Average Home Value in this Area
Property History
| Date | Event | Price | Change | Sq Ft Price |
|---|---|---|---|---|
| 03/20/2025 03/20/25 | Sold | $560,000 | +2.8% | $317 / Sq Ft |
| 02/18/2025 02/18/25 | Pending | -- | -- | -- |
| 02/13/2025 02/13/25 | For Sale | $545,000 | 0.0% | $309 / Sq Ft |
| 08/19/2021 08/19/21 | Under Contract | -- | -- | -- |
| 08/18/2021 08/18/21 | Rented | $2,500 | 0.0% | -- |
| 08/12/2021 08/12/21 | For Rent | $2,500 | +6.4% | -- |
| 08/14/2019 08/14/19 | Rented | $2,350 | 0.0% | -- |
| 08/08/2019 08/08/19 | Under Contract | -- | -- | -- |
| 07/21/2019 07/21/19 | Price Changed | $2,350 | -6.0% | $1 / Sq Ft |
| 07/03/2019 07/03/19 | For Rent | $2,500 | +28.2% | -- |
| 07/11/2014 07/11/14 | Rented | $1,950 | 0.0% | -- |
| 07/11/2014 07/11/14 | Under Contract | -- | -- | -- |
| 06/26/2014 06/26/14 | For Rent | $1,950 | 0.0% | -- |
| 05/16/2013 05/16/13 | Sold | $336,000 | 0.0% | $327 / Sq Ft |
| 04/19/2013 04/19/13 | Pending | -- | -- | -- |
| 04/13/2013 04/13/13 | For Sale | $336,000 | -- | $327 / Sq Ft |
Tax History
| Year | Tax Paid | Tax Assessment Tax Assessment Total Assessment is a certain percentage of the fair market value that is determined by local assessors to be the total taxable value of land and additions on the property. | Land | Improvement |
|---|---|---|---|---|
| 2024 | $6,136 | $406,867 | $0 | $0 |
| 2023 | $5,750 | $383,100 | $225,700 | $157,400 |
| 2022 | $4,800 | $372,233 | $0 | $0 |
| 2021 | $5,135 | $361,367 | $0 | $0 |
| 2020 | $3,967 | $350,500 | $214,900 | $135,600 |
| 2019 | $3,871 | $343,500 | $0 | $0 |
| 2018 | $4,986 | $336,500 | $0 | $0 |
| 2017 | $3,752 | $329,500 | $0 | $0 |
| 2016 | -- | $318,300 | $0 | $0 |
| 2015 | $3,700 | $307,100 | $0 | $0 |
| 2014 | $3,700 | $295,900 | $0 | $0 |
Mortgage History
| Date | Status | Loan Amount | Loan Type |
|---|---|---|---|
| Open | $260,000 | New Conventional | |
| Previous Owner | $319,200 | New Conventional |
Deed History
| Date | Type | Sale Price | Title Company |
|---|---|---|---|
| Deed | $560,000 | Realty Title | |
| Deed | $336,000 | Commonwealth Land Title Ins | |
| Interfamily Deed Transfer | -- | None Available |
Similar Homes in Rockville, MD
Source: Bright MLS
MLS Number: MDMC2165774
APN: 04-00161517
- 805 Baltimore Rd
- 814 Burdette Rd
- 502 Woodburn Rd
- 1021 Maple Ave
- 712 Crabb Ave
- 310 Baltimore Rd
- 520 Crabb Ave
- 1 Grandin Cir
- 511 Crabb Ave
- 1000 Veirs Mill Rd
- 515 Woodston Rd
- 12 Grandin Cir
- 302 Highland Ave
- 4 Burgundy Ct
- 606 Lincoln St
- 801 Gail Ave
- 1013 Crawford Dr
- 900 Gail Ave
- 512 Calvin Ln
- 505 N Horners Ln
