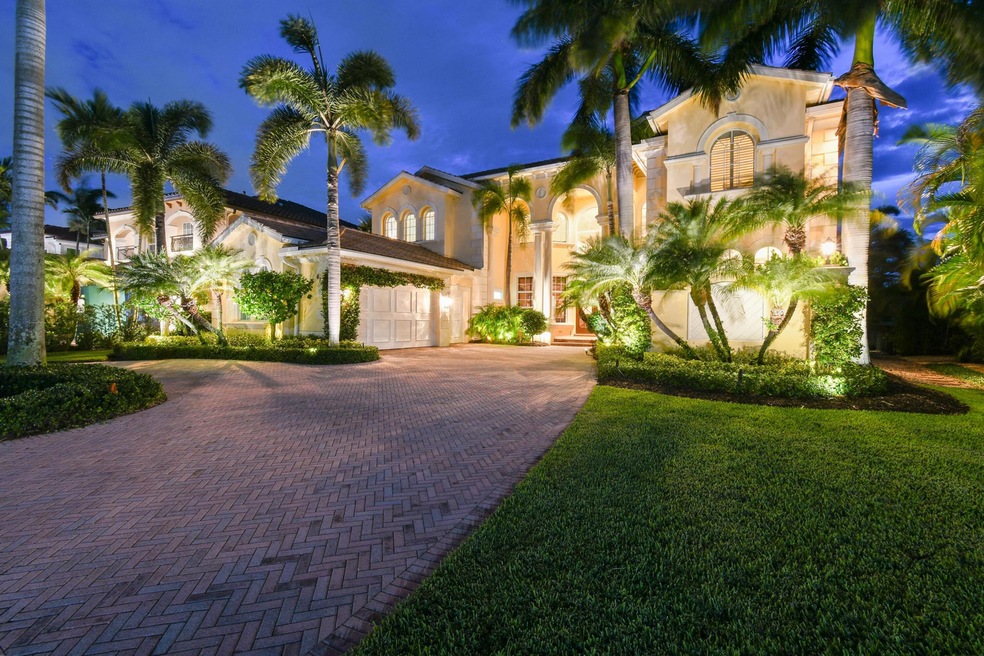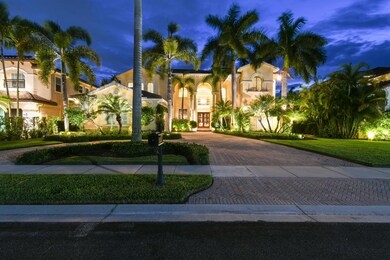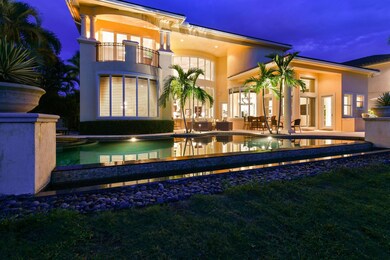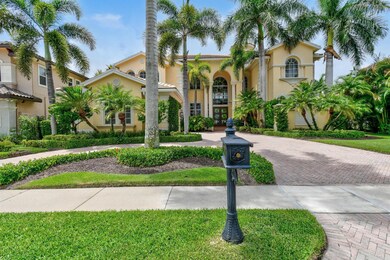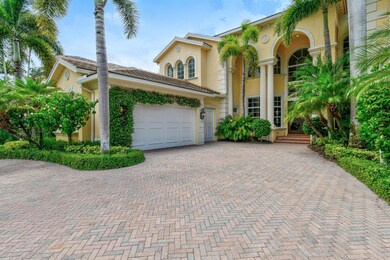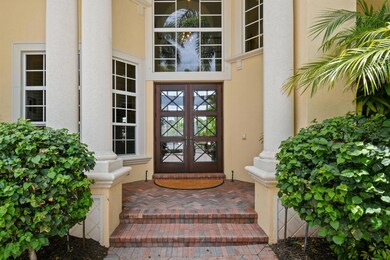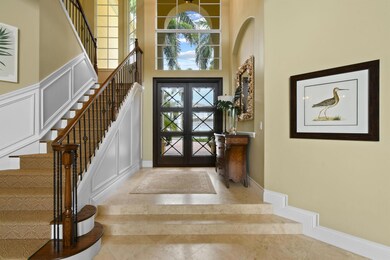
615 Hermitage Cir Palm Beach Gardens, FL 33410
Frenchman's Reserve NeighborhoodHighlights
- Lake Front
- On Golf Course
- Heated Spa
- William T. Dwyer High School Rated A-
- Gated with Attendant
- Private Membership Available
About This Home
As of October 2024Discover unparalleled elegance in this estate home at 615 Hermitage Circle, a customized Villa Rosa, nestled within the prestigious Frenchman's Reserve in Palm Beach Gardens. A rare gem, this luxury residence offers sweeping vistas of the tranquil lake and the 18th hole of the championship golf course, with a backdrop of lush natural Florida greenery. This upgraded and expanded floorplan features 6 full bedrooms, 6 full bathrooms, 2 half bathrooms and a spacious office. From the moment you open the double doors you are welcomed with sweeping views, natural light and openness from the 24' ceilings and floor-to-ceiling wall of windows. An elegant entryway invites you to the formal spaces, with a full seating wet-bar and custom fireplace, rounding out the ideal entertainment space!
Home Details
Home Type
- Single Family
Est. Annual Taxes
- $27,109
Year Built
- Built in 2007
Lot Details
- 0.28 Acre Lot
- Lake Front
- On Golf Course
- Fenced
- Sprinkler System
- Property is zoned PCD(ci
HOA Fees
- $1,040 Monthly HOA Fees
Parking
- 3 Car Attached Garage
- Garage Door Opener
- Circular Driveway
- Guest Parking
Property Views
- Lake
- Golf Course
- Garden
- Pool
Home Design
- Barrel Roof Shape
- Flat Roof Shape
- Tile Roof
Interior Spaces
- 5,417 Sq Ft Home
- 2-Story Property
- Wet Bar
- Custom Mirrors
- Central Vacuum
- Furnished or left unfurnished upon request
- Built-In Features
- Bar
- Vaulted Ceiling
- Ceiling Fan
- Decorative Fireplace
- Blinds
- Entrance Foyer
- Great Room
- Family Room
- Formal Dining Room
- Den
- Loft
Kitchen
- Breakfast Area or Nook
- Built-In Oven
- Gas Range
- Microwave
- Ice Maker
- Dishwasher
- Disposal
Flooring
- Wood
- Carpet
- Tile
Bedrooms and Bathrooms
- 6 Bedrooms
- Split Bedroom Floorplan
- Closet Cabinetry
- Walk-In Closet
- Dual Sinks
- Roman Tub
- Separate Shower in Primary Bathroom
Laundry
- Laundry Room
- Dryer
- Washer
Home Security
- Home Security System
- Impact Glass
- Fire and Smoke Detector
Pool
- Heated Spa
- In Ground Spa
- Saltwater Pool
Outdoor Features
- Patio
- Outdoor Grill
Utilities
- Zoned Heating and Cooling System
- Gas Water Heater
- Cable TV Available
Listing and Financial Details
- Assessor Parcel Number 52434131090000340
- Seller Considering Concessions
Community Details
Overview
- Association fees include management, common areas, cable TV, ground maintenance, recreation facilities, security
- Private Membership Available
- Built by Toll Brothers
- Frenchmans Reserve Pcd F Subdivision, Villa Rosa Customized Floorplan
Amenities
- Sauna
- Clubhouse
- Business Center
- Community Library
Recreation
- Golf Course Community
- Tennis Courts
- Pickleball Courts
- Community Pool
- Community Spa
- Putting Green
Security
- Gated with Attendant
- Resident Manager or Management On Site
Map
Home Values in the Area
Average Home Value in this Area
Property History
| Date | Event | Price | Change | Sq Ft Price |
|---|---|---|---|---|
| 10/21/2024 10/21/24 | Sold | $4,912,500 | -12.2% | $907 / Sq Ft |
| 09/11/2024 09/11/24 | Pending | -- | -- | -- |
| 08/27/2024 08/27/24 | For Sale | $5,597,000 | -- | $1,033 / Sq Ft |
Tax History
| Year | Tax Paid | Tax Assessment Tax Assessment Total Assessment is a certain percentage of the fair market value that is determined by local assessors to be the total taxable value of land and additions on the property. | Land | Improvement |
|---|---|---|---|---|
| 2024 | $27,550 | $1,570,691 | -- | -- |
| 2023 | $27,109 | $1,524,943 | $0 | $0 |
| 2022 | $27,205 | $1,480,527 | $0 | $0 |
| 2021 | $27,468 | $1,437,405 | $0 | $0 |
| 2020 | $27,317 | $1,417,559 | $0 | $0 |
| 2019 | $26,996 | $1,385,688 | $0 | $0 |
| 2018 | $25,825 | $1,359,851 | $0 | $0 |
| 2017 | $25,747 | $1,331,881 | $0 | $0 |
| 2016 | $25,832 | $1,304,487 | $0 | $0 |
| 2015 | $26,442 | $1,295,419 | $0 | $0 |
| 2014 | $26,676 | $1,285,138 | $0 | $0 |
Deed History
| Date | Type | Sale Price | Title Company |
|---|---|---|---|
| Personal Reps Deed | $4,912,500 | None Listed On Document | |
| Quit Claim Deed | -- | Attorney | |
| Special Warranty Deed | $1,690,000 | None Available |
Similar Homes in the area
Source: BeachesMLS
MLS Number: R11016102
APN: 52-43-41-31-09-000-0340
- 604 Hermitage Cir
- 687 Hermitage Cir
- 626 Hermitage Cir
- 676 Hermitage Cir
- 3336 Grove Rd
- 802 Floret Dr
- 529 Les Jardin Dr
- 538 Les Jardin Dr
- 3618 Island Rd
- 820 Floret Dr
- 3206 Bermuda Rd
- 230 Lone Pine Dr
- 208 Lone Pine Dr
- 12043 Dolphin Dr
- 427 Savoie Dr
- 714 Cote Azur Dr
- 3020 Alcazar Place Unit 207
- 2917 Tuscany Ct Unit 107
- 2917 Tuscany Ct Unit 102
- 3773 Bahama Rd
