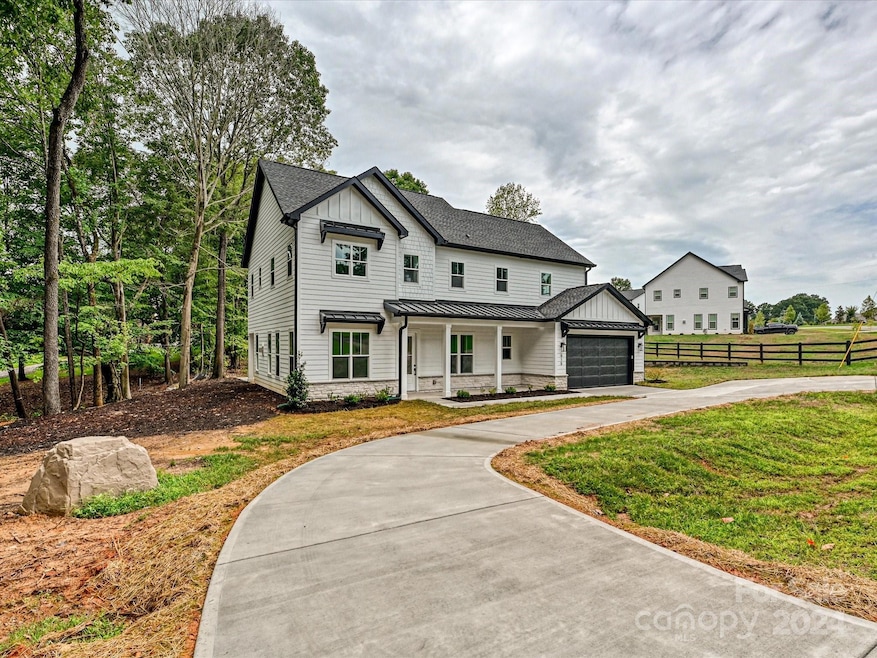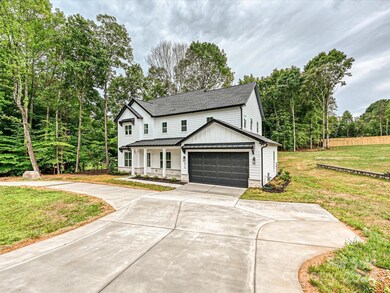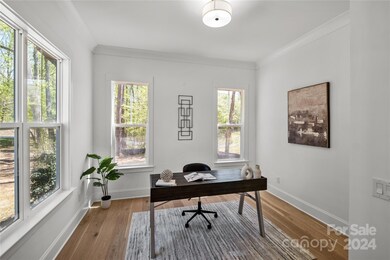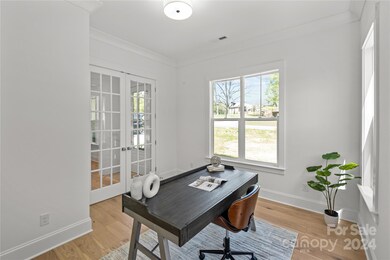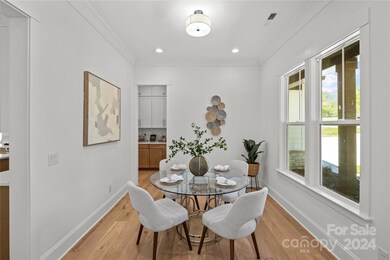
615 Hoover Rd Troutman, NC 28166
Troutman NeighborhoodHighlights
- New Construction
- Wooded Lot
- Wood Flooring
- Open Floorplan
- Transitional Architecture
- Mud Room
About This Home
As of November 2024Welcome to your dream home! Take advantage of INSTANT EQUITY with this new construction farmhouse-style residence, where modern luxury blends with timeless charm on a serene .61AC tree-lined lot. A circular driveway and rocking chair front porch add to both curb appeal & functionality. Upon entry, extraordinary craftsmanship shines through with abundant natural light, 10ft ceilings, 7in baseboards & crown molding. The main level offers private office/flex space, formal dining, butler's pantry, living room & kitchen with custom cabinets, quartz counters, and ample space for cooking & entertaining. The primary suite is complete with dual walk-in closets & an oversized rain shower. All bathrooms and laundry spaces boast high-end finishes, tile, & quartz. Revel in the freedom of no HOA or CCRs, allowing you to tailor your surroundings with room for RV parking & a workshop. StratX Properties redefines luxury living in Troutman - 4 min to downtown, 10 min to LKN & under an hour to Charlotte.
Last Agent to Sell the Property
COMPASS Brokerage Email: kayla.blankenship@compass.com License #116129

Home Details
Home Type
- Single Family
Est. Annual Taxes
- $3,507
Year Built
- Built in 2023 | New Construction
Lot Details
- Wooded Lot
- Property is zoned RS
Parking
- 2 Car Attached Garage
Home Design
- Transitional Architecture
- Slab Foundation
- Stone Veneer
- Hardboard
Interior Spaces
- 2-Story Property
- Open Floorplan
- Sound System
- Pocket Doors
- French Doors
- Mud Room
- Living Room with Fireplace
- Pull Down Stairs to Attic
- Washer and Electric Dryer Hookup
Kitchen
- Self-Cleaning Oven
- Gas Range
- Range Hood
- Microwave
- Plumbed For Ice Maker
- Dishwasher
- Kitchen Island
- Disposal
Flooring
- Wood
- Tile
Bedrooms and Bathrooms
- 3 Bedrooms
- Walk-In Closet
Outdoor Features
- Covered patio or porch
Schools
- Troutman Elementary And Middle School
- South Iredell High School
Utilities
- Forced Air Heating and Cooling System
- Vented Exhaust Fan
- Underground Utilities
- Septic Tank
- Cable TV Available
Community Details
- Built by StratX Properties
- Chestnut B
Listing and Financial Details
- Assessor Parcel Number 4741469311.000
Map
Home Values in the Area
Average Home Value in this Area
Property History
| Date | Event | Price | Change | Sq Ft Price |
|---|---|---|---|---|
| 11/21/2024 11/21/24 | Sold | $615,000 | -1.6% | $220 / Sq Ft |
| 08/02/2024 08/02/24 | For Sale | $625,000 | +1.6% | $224 / Sq Ft |
| 07/05/2024 07/05/24 | Off Market | $615,000 | -- | -- |
| 06/17/2024 06/17/24 | Price Changed | $625,000 | -0.6% | $224 / Sq Ft |
| 06/06/2024 06/06/24 | Price Changed | $629,000 | -1.7% | $225 / Sq Ft |
| 05/23/2024 05/23/24 | Price Changed | $639,999 | -2.6% | $229 / Sq Ft |
| 04/18/2024 04/18/24 | For Sale | $657,000 | -- | $235 / Sq Ft |
Tax History
| Year | Tax Paid | Tax Assessment Tax Assessment Total Assessment is a certain percentage of the fair market value that is determined by local assessors to be the total taxable value of land and additions on the property. | Land | Improvement |
|---|---|---|---|---|
| 2024 | $3,507 | $574,440 | $39,610 | $534,830 |
| 2023 | $3,507 | $39,610 | $39,610 | $0 |
Mortgage History
| Date | Status | Loan Amount | Loan Type |
|---|---|---|---|
| Open | $628,222 | VA | |
| Previous Owner | $390,700 | Construction |
Deed History
| Date | Type | Sale Price | Title Company |
|---|---|---|---|
| Warranty Deed | $615,000 | None Listed On Document | |
| Warranty Deed | -- | Barristers Title | |
| Warranty Deed | -- | Barristers Title |
Similar Homes in Troutman, NC
Source: Canopy MLS (Canopy Realtor® Association)
MLS Number: 4130405
APN: 4741-46-9311.000
- 565 Perry Rd Unit 9
- 860 Perry Rd
- 121 Dorian Place
- 152 Painted Bunting Dr
- 134 Dorian Place
- 116 Dorian Place
- 115 Dorian Place
- 117 Dorian Place
- 112 Dorian Place
- 110 Dorian Place
- 123 Dorian Place
- 111 Dorian Place
- 104 Aberdeen Dr
- 816 Perry Rd
- 333 S Eastway Dr
- 111 Painted Bunting Dr
- 303 S Eastway Dr
- 579 Hoover Rd
- 145 Jacobs Woods Cir
- 0 Hoover Rd
