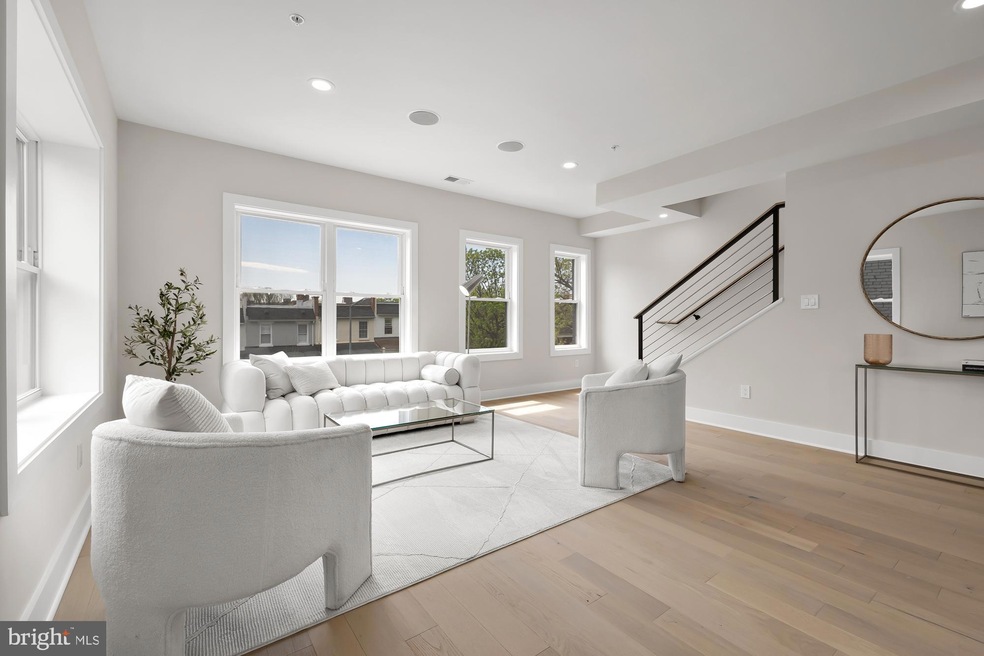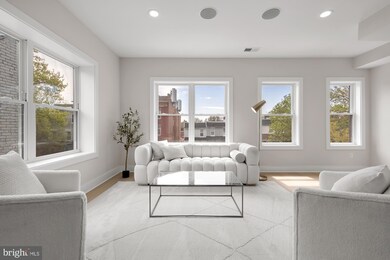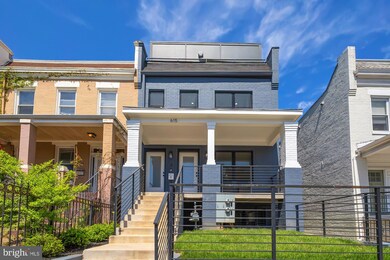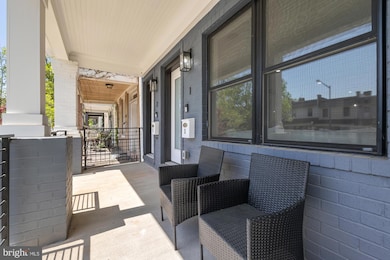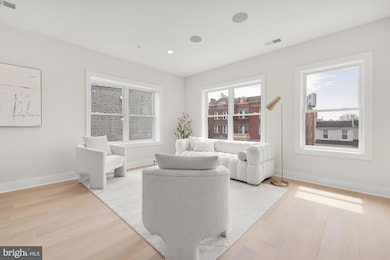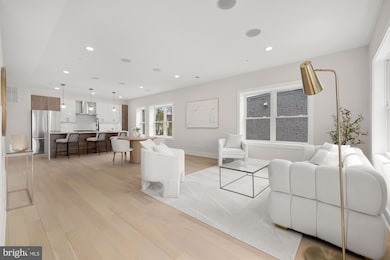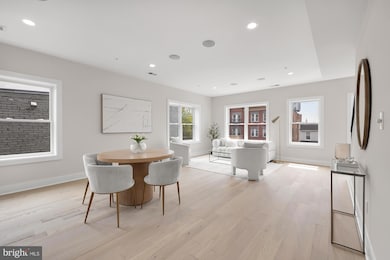
615 Irving St NW Unit 2 Washington, DC 20010
Park View NeighborhoodHighlights
- Federal Architecture
- Central Heating and Cooling System
- 60+ Gallon Tank
- Brick Front
- Dogs and Cats Allowed
- 3-minute walk to Bruce Monroe Park
About This Home
As of May 2024Welcome to 615 Irving Street Northwest, Unit 2, a modern and elegant 2-level penthouse unit in the heart of Washington, DC. This stunning residence boasts 4 bedrooms and 3 bathrooms, offering a generous 2464 square feet of luxurious living space.
Step inside and be greeted by the sleek and sexy design, highlighted by an abundance of natural light, high ceilings, and sophisticated finishes throughout. The open layout seamlessly connects the living, dining, and kitchen areas, creating an ideal space for entertaining and relaxation. Also featuring surround sound ceiling speakers throughout for the ultimate modern experience.
The gourmet kitchen is a chef's dream, featuring a pantry, top-of-the-line stainless steel Bosch appliances, ample storage space, sleek quartz waterfall countertops and backsplash, modern two toned cabinets, and under cabinet lighting.
The main level features 1of 3 primary bedrooms, a full spa inspired bathroom with double vanity sinks, large windows and closet, a balcony overlooking your private backyard, offering convenience and privacy for guests or family members.
As you retreat upstairs, The main primary bedroom is a true sanctuary, complete with a private balcony, offering a tranquil escape from the hustle and bustle of city life. Large windows with southern and eastern exposure to flood your favorite room with natural sunlight every morning. The en-suite bathroom is a spa-like oasis, exuding luxury and elegance with top of the line finishes and details.
Bedroom 2 is a perfect flex space, allowing for versatility to suit your lifestyle needs, whether it be a home office, fitness area, or additional sleeping quarters.
Bedroom #3 serves as your third primary bedroom featuring an ensuite bathroom, private balcony, large windows and glass sliding door all overlooking a quiet and tranquil backyard with green space.
Step outside onto the deck and discover your own private outdoor oasis, complete with a large deep yard, offering ample space for outdoor entertainment and relaxation. For a more elevated experience, the common roof deck provides sweeping views of the surrounding neighborhood, breathtaking views of the Washington Monument and Catholic University Basilica, creating a perfect setting for relaxation and entertainment.
Convenience is key with included amenities such as a smart thermostat system, a washer and dryer, and dedicated parking. Security is also included for peace of mind. This residence offers the ultimate urban lifestyle, with easy access to the vibrant dining, shopping, and entertainment options that Washington, DC has to offer. Don't miss the opportunity to experience luxurious city living at its finest. Schedule your private tour today! Low condo fees!
Townhouse Details
Home Type
- Townhome
Year Built
- Built in 1911 | Remodeled in 2022
Lot Details
- West Facing Home
HOA Fees
- $263 Monthly HOA Fees
Parking
- 1 Parking Space
Home Design
- Federal Architecture
- Block Foundation
- Poured Concrete
- Advanced Framing
- Brick Front
- Concrete Perimeter Foundation
- CPVC or PVC Pipes
- Masonry
Interior Spaces
- 2,464 Sq Ft Home
- Property has 2 Levels
Bedrooms and Bathrooms
Finished Basement
- Drainage System
- Drain
- Natural lighting in basement
Utilities
- Central Heating and Cooling System
- 60+ Gallon Tank
Listing and Financial Details
- Assessor Parcel Number //
Community Details
Overview
- Association fees include water, sewer, trash, gas, insurance, common area maintenance, management, lawn maintenance, snow removal
- Park View Subdivision
Pet Policy
- Dogs and Cats Allowed
Map
Home Values in the Area
Average Home Value in this Area
Property History
| Date | Event | Price | Change | Sq Ft Price |
|---|---|---|---|---|
| 05/20/2024 05/20/24 | Sold | $930,000 | -2.1% | $377 / Sq Ft |
| 04/25/2024 04/25/24 | Pending | -- | -- | -- |
| 04/18/2024 04/18/24 | For Sale | $949,900 | -- | $386 / Sq Ft |
Similar Homes in Washington, DC
Source: Bright MLS
MLS Number: DCDC2131766
- 610 Irving St NW Unit 104
- 629 Columbia Rd NW
- 653 Irving St NW Unit 8
- 639 Columbia Rd NW
- 589 Columbia Rd NW
- 641 Kenyon St NW
- 506 Irving St NW
- 532 534 Hobart Place NW
- 660 Columbia Rd NW
- 536 Hobart Place NW
- 526 Lamont St NW Unit 5
- 3014 Warder St NW
- 518 Columbia Rd NW
- 3205 Georgia Ave NW Unit 307
- 3221 6th St NW
- 3110 Georgia Ave NW Unit 302
- 531 Harvard St NW
- 637 Keefer Place NW
- 3123 Warder St NW Unit 1
- 3115 Warder St NW
