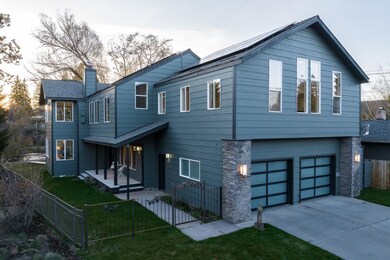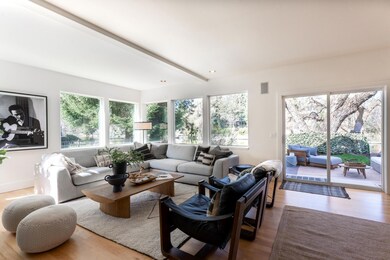
615 NW Riverfront St Bend, OR 97701
Old Bend NeighborhoodHighlights
- Docks
- Spa
- Open Floorplan
- William E. Miller Elementary School Rated A-
- River View
- Northwest Architecture
About This Home
As of April 2025Nestled in the heart of Bend, Oregon, this stunning riverside property offers not only a serene escape but also unparalleled convenience. Imagine living just moments away from downtown, the Old Mill District, Galveston Ave., Newport Ave. parks, trails and so much more.
Boasting 4 generous sized bedrooms and 3 beautifully appointed bathrooms, this home provides ample space for relaxation and rejuvenation. The spacious primary suite exudes luxury, comfort and overlooks the river. The home floorplan flows seamlessly, with a lot of flexibility of space and different features to fit every phase of life. Updated to perfection, this retreat features expansive windows offering breathtaking views of the Deschutes River.
The allure of this home extends beyond its walls, as it offers direct access to the Deschutes River via its grandfathered dock, grassy yard, paver patio and private hot tub.
Last Agent to Sell the Property
Coastal Sotheby's International Realty License #200504487

Home Details
Home Type
- Single Family
Est. Annual Taxes
- $8,694
Year Built
- Built in 1992
Lot Details
- 5,227 Sq Ft Lot
- River Front
- Fenced
- Landscaped
- Level Lot
- Front and Back Yard Sprinklers
- Property is zoned RM, RM
Parking
- 2 Car Attached Garage
- Garage Door Opener
- Driveway
Home Design
- Northwest Architecture
- Stem Wall Foundation
- Frame Construction
- Composition Roof
Interior Spaces
- 3,336 Sq Ft Home
- 2-Story Property
- Open Floorplan
- Wet Bar
- Wired For Sound
- Built-In Features
- Vaulted Ceiling
- Ceiling Fan
- Wood Burning Fireplace
- Self Contained Fireplace Unit Or Insert
- Gas Fireplace
- Double Pane Windows
- Vinyl Clad Windows
- Great Room
- Living Room with Fireplace
- Dining Room
- Den with Fireplace
- Sun or Florida Room
- River Views
- Laundry Room
Kitchen
- Breakfast Bar
- Oven
- Range with Range Hood
- Microwave
- Dishwasher
- Stone Countertops
- Disposal
Flooring
- Wood
- Tile
Bedrooms and Bathrooms
- 4 Bedrooms
- Linen Closet
- Walk-In Closet
- 3 Full Bathrooms
- Double Vanity
- Bidet
- Bathtub with Shower
Home Security
- Carbon Monoxide Detectors
- Fire and Smoke Detector
Outdoor Features
- Spa
- Docks
- Patio
Schools
- William E Miller Elementary School
- Pacific Crest Middle School
- Summit High School
Utilities
- Forced Air Heating and Cooling System
- Heating System Uses Natural Gas
- Heating System Uses Wood
- Natural Gas Connected
- Tankless Water Heater
- Phone Available
- Cable TV Available
Additional Features
- Solar owned by seller
- In Flood Plain
Community Details
- No Home Owners Association
- Mill Addition Subdivision
- Electric Vehicle Charging Station
Listing and Financial Details
- Assessor Parcel Number 179309
- Tax Block 7
Map
Home Values in the Area
Average Home Value in this Area
Property History
| Date | Event | Price | Change | Sq Ft Price |
|---|---|---|---|---|
| 04/01/2025 04/01/25 | Sold | $3,280,000 | -3.5% | $983 / Sq Ft |
| 03/08/2025 03/08/25 | Pending | -- | -- | -- |
| 02/14/2025 02/14/25 | For Sale | $3,399,000 | 0.0% | $1,019 / Sq Ft |
| 12/02/2024 12/02/24 | Off Market | $10,000 | -- | -- |
| 10/29/2024 10/29/24 | For Rent | $10,000 | -- | -- |
Similar Homes in Bend, OR
Source: Southern Oregon MLS
MLS Number: 220195879
APN: 171232 CB 07201
- 434 NW Riverside Blvd
- 2 NW Hood Place
- 20 NW Mccann Ave Unit 8
- 20 NW Mccann Ave Unit 5
- 232 NW Congress St
- 0 Fazio Ln Unit Lot 273 220187171
- 0 Fazio Ln Unit Lot 272 220180948
- 54 NW Gilchrist Ave
- 402 NW 12th St
- 1045 NW Cumberland Ave
- 287 NW Jefferson Place
- 1164 NW Columbia St
- 145 NW Jefferson Place Unit 1
- 156 NW Jefferson Place
- 111 NW Jefferson Place
- 1272 NW Ithaca Ave
- 97 NW Jefferson Place
- 898 NW Riverside Blvd
- 125 NW Broadway St
- 1340 NW Cumberland Ave






