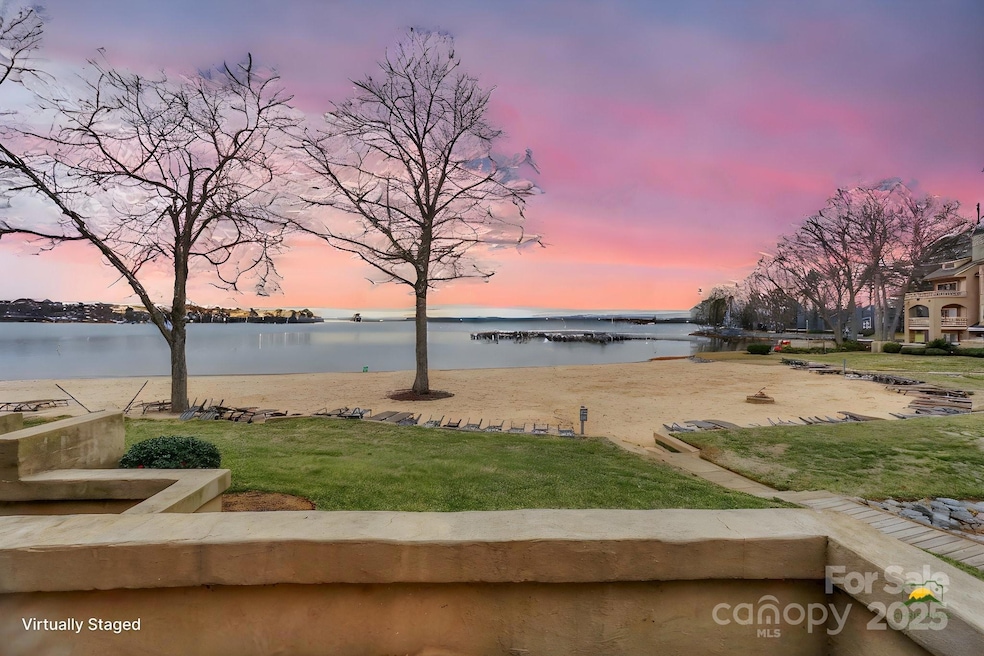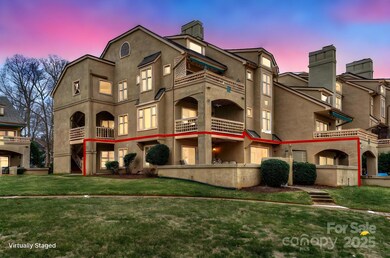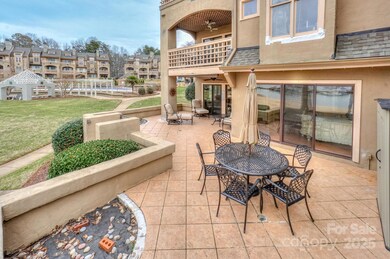
615 Portside Dr Davidson, NC 28036
Highlights
- Assigned Boat Slip
- Access To Lake
- Waterfront
- Davidson Elementary School Rated A-
- In Ground Pool
- Open Floorplan
About This Home
As of March 2025Ground Floor end unit condo in the Portside complex of Davidson Landing. This condo has the largest outdoor space/patio area in all of Davidson Landing. The Portside beach is just a few feet from the patio steps. Three bedrooms with two full bathrooms. Updated end unit condo with lots of windows. Very large waterfront patio (698 sqft) is partially covered. Year round sunset views. Updated kitchen with custom cabinets and new refrigerator. Amenities include the exclusive Portside beach, tennis courts, pickleball courts, basketball, and a walking/fitness trail. Boat slips can be leased.
Last Agent to Sell the Property
NorthGroup Real Estate LLC Brokerage Email: zachstamey@yahoo.com License #192052

Last Buyer's Agent
NorthGroup Real Estate LLC Brokerage Email: zachstamey@yahoo.com License #192052

Property Details
Home Type
- Condominium
Est. Annual Taxes
- $4,934
Year Built
- Built in 1985
Lot Details
- Waterfront
- End Unit
HOA Fees
- $401 Monthly HOA Fees
Parking
- 2 Car Garage
- 1 Open Parking Space
- 1 Assigned Parking Space
Home Design
- Slab Foundation
- Wood Siding
- Stucco
Interior Spaces
- 1,322 Sq Ft Home
- 1-Story Property
- Open Floorplan
- Built-In Features
- Bar Fridge
- Great Room with Fireplace
- Water Views
- Laundry Room
Kitchen
- Electric Oven
- Electric Range
- Dishwasher
Flooring
- Wood
- Tile
Bedrooms and Bathrooms
- 3 Main Level Bedrooms
- Split Bedroom Floorplan
- Walk-In Closet
- 2 Full Bathrooms
Outdoor Features
- In Ground Pool
- Access To Lake
- Assigned Boat Slip
- Covered patio or porch
Schools
- Davidson K-8 Elementary School
- Bailey Middle School
- William Amos Hough High School
Utilities
- Central Heating and Cooling System
- Heat Pump System
- Electric Water Heater
- Cable TV Available
Listing and Financial Details
- Assessor Parcel Number 001-185-15
Community Details
Overview
- Main Street Management Association, Phone Number (704) 255-1266
- Mid-Rise Condominium
- Portside Condos
- Davidson Landing Subdivision
- Mandatory home owners association
Recreation
- Tennis Courts
- Sport Court
- Recreation Facilities
- Community Pool
- Trails
Map
Home Values in the Area
Average Home Value in this Area
Property History
| Date | Event | Price | Change | Sq Ft Price |
|---|---|---|---|---|
| 03/10/2025 03/10/25 | Sold | $998,000 | 0.0% | $755 / Sq Ft |
| 02/11/2025 02/11/25 | Pending | -- | -- | -- |
| 02/11/2025 02/11/25 | For Sale | $998,000 | -- | $755 / Sq Ft |
Tax History
| Year | Tax Paid | Tax Assessment Tax Assessment Total Assessment is a certain percentage of the fair market value that is determined by local assessors to be the total taxable value of land and additions on the property. | Land | Improvement |
|---|---|---|---|---|
| 2023 | $4,934 | $652,023 | $0 | $652,023 |
| 2022 | $3,046 | $319,200 | $0 | $319,200 |
| 2021 | $2,994 | $319,200 | $0 | $319,200 |
| 2020 | $2,934 | $319,200 | $0 | $319,200 |
| 2019 | $3,667 | $319,200 | $0 | $319,200 |
| 2018 | $3,667 | $305,100 | $120,000 | $185,100 |
| 2017 | $3,641 | $305,100 | $120,000 | $185,100 |
| 2016 | $3,637 | $305,100 | $120,000 | $185,100 |
| 2015 | $3,634 | $305,100 | $120,000 | $185,100 |
| 2014 | $3,632 | $305,100 | $120,000 | $185,100 |
Mortgage History
| Date | Status | Loan Amount | Loan Type |
|---|---|---|---|
| Previous Owner | $212,500 | New Conventional | |
| Previous Owner | $15,000 | Credit Line Revolving | |
| Previous Owner | $28,013 | Unknown | |
| Previous Owner | $50,000 | Credit Line Revolving | |
| Previous Owner | $232,000 | Purchase Money Mortgage |
Deed History
| Date | Type | Sale Price | Title Company |
|---|---|---|---|
| Warranty Deed | $998,000 | None Listed On Document | |
| Warranty Deed | $998,000 | None Listed On Document | |
| Warranty Deed | $299,500 | -- |
Similar Homes in Davidson, NC
Source: Canopy MLS (Canopy Realtor® Association)
MLS Number: 4220346
APN: 001-185-15
- 657 Portside Dr
- 703 Southwest Dr Unit 3
- 867 Southwest Dr
- 753 Southwest Dr Unit 4
- 765 Southwest Dr Unit 15
- 405 Northwest Dr
- 329 Northwest Dr Unit 29
- 336 Northwest Dr Unit 36
- 237 Northwest Dr
- 350 Northwest Dr
- 1008 Southwest Dr Unit 8
- 1033 Southwest Dr Unit III33
- 368 Northwest Dr
- 907 Southwest Dr Unit 7
- 1211 Torrence Cir
- 1341 Torrence Cir Unit 32
- 211 Harbour Place Dr
- 210 Harbour Place Dr
- 921 Northeast Dr Unit 39
- 921 Northeast Dr Unit 26





