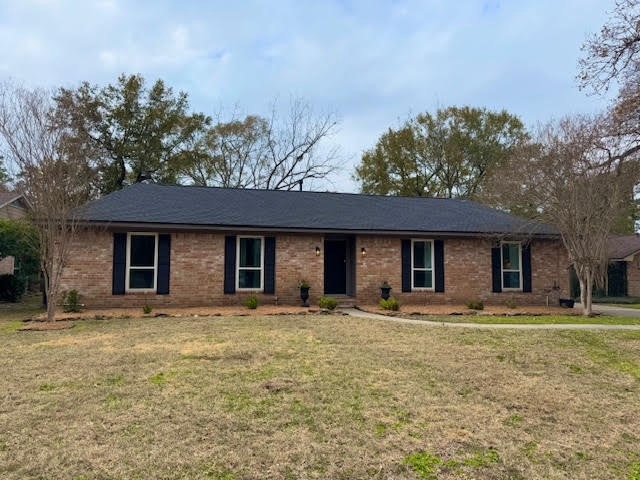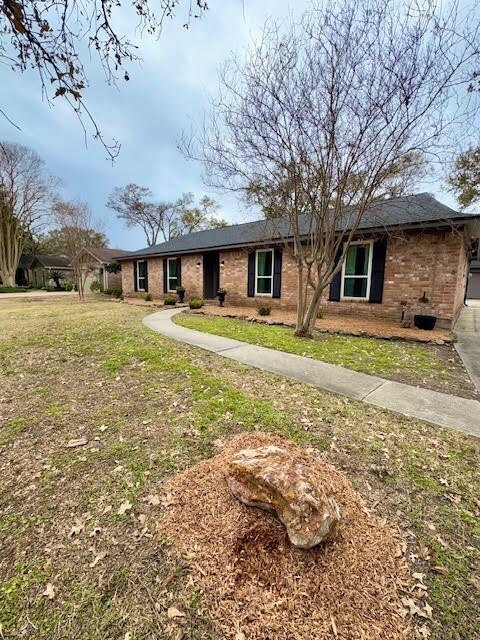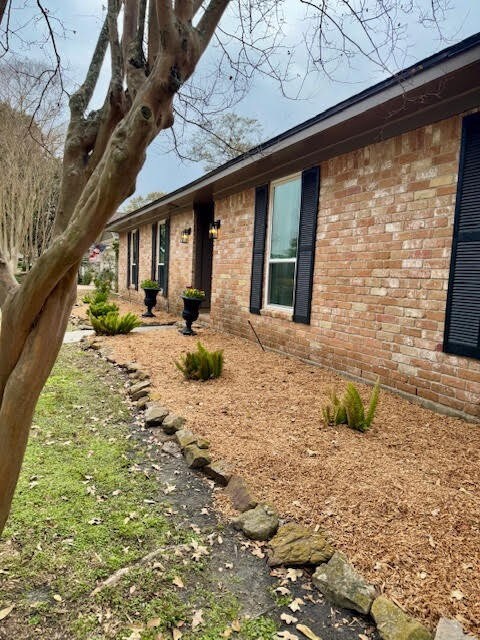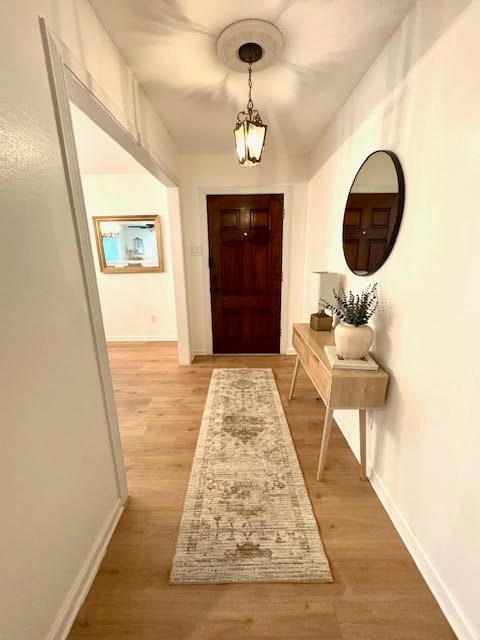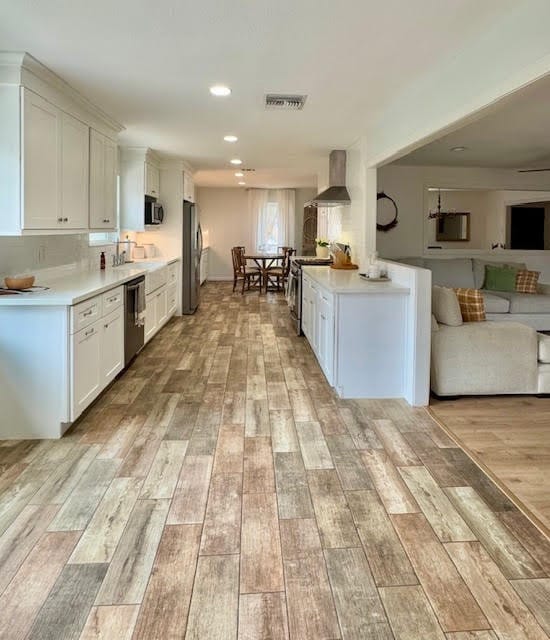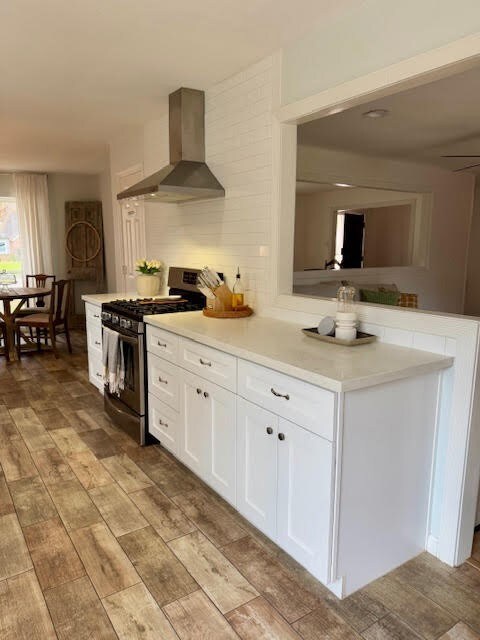
615 Ringwood St Spring, TX 77373
Highlights
- Deck
- Traditional Architecture
- Breakfast Room
- Pond
- Engineered Wood Flooring
- 2 Car Detached Garage
About This Home
As of February 2025Beautifully updated one story brick home on oversized lot. Well established community with great location to I-AH, 45, Hardy Toll Rd, and Downtown Houston. New water heater in '22, roof approx '20, HVAC '19, all new double insulated windows in '24! Kitchen and breakfast room remodeled in '17 that included quartz counter tops, stainless steel appliances, built-ins, stainless steel vent hood, glass front cabinets, soft close drawers, and flooring. Home has never flooded, but newly added drainage system, gutters, and rock garden in back yard in '24. Primary bath updated with black/white tile, sink, vanity w/linen closet and tub/shower combo. The secondary bedrooms, living, dining, and hallway have new flooring. Secondary bath has been updated with new flooring, vanity, hardware, and tile. Updated laundry room and closet. Detached 2-car garage w/opener. Expansive front yard.
Home Details
Home Type
- Single Family
Est. Annual Taxes
- $6,047
Year Built
- Built in 1977
Lot Details
- 0.31 Acre Lot
- Back Yard Fenced
- Sprinkler System
HOA Fees
- $3 Monthly HOA Fees
Parking
- 2 Car Detached Garage
- Garage Door Opener
Home Design
- Traditional Architecture
- Brick Exterior Construction
- Slab Foundation
- Composition Roof
- Wood Siding
Interior Spaces
- 2,112 Sq Ft Home
- 1-Story Property
- Crown Molding
- Ceiling Fan
- Wood Burning Fireplace
- Gas Fireplace
- Window Treatments
- Family Room Off Kitchen
- Breakfast Room
- Dining Room
- Utility Room
- Washer and Electric Dryer Hookup
Kitchen
- Gas Oven
- Gas Cooktop
- Microwave
- Dishwasher
- Self-Closing Drawers
- Disposal
Flooring
- Engineered Wood
- Laminate
- Tile
Bedrooms and Bathrooms
- 4 Bedrooms
- 2 Full Bathrooms
- Double Vanity
- Bathtub with Shower
Eco-Friendly Details
- Energy-Efficient Windows with Low Emissivity
Outdoor Features
- Pond
- Deck
- Patio
- Rear Porch
Schools
- Ginger Mcnabb Elementary School
- Twin Creeks Middle School
- Spring High School
Utilities
- Central Heating and Cooling System
- Heating System Uses Gas
Community Details
Overview
- North Hill Estates Sec 02 Subdivision
Recreation
- Park
Map
Home Values in the Area
Average Home Value in this Area
Property History
| Date | Event | Price | Change | Sq Ft Price |
|---|---|---|---|---|
| 02/25/2025 02/25/25 | Sold | -- | -- | -- |
| 01/30/2025 01/30/25 | Pending | -- | -- | -- |
| 01/27/2025 01/27/25 | For Sale | $347,900 | +3.9% | $165 / Sq Ft |
| 09/23/2022 09/23/22 | Sold | -- | -- | -- |
| 08/19/2022 08/19/22 | Pending | -- | -- | -- |
| 08/12/2022 08/12/22 | For Sale | $335,000 | -- | $159 / Sq Ft |
Tax History
| Year | Tax Paid | Tax Assessment Tax Assessment Total Assessment is a certain percentage of the fair market value that is determined by local assessors to be the total taxable value of land and additions on the property. | Land | Improvement |
|---|---|---|---|---|
| 2023 | $4,696 | $293,322 | $56,025 | $237,297 |
| 2022 | $4,369 | $218,399 | $31,725 | $186,674 |
| 2021 | $3,891 | $192,216 | $31,725 | $160,491 |
| 2020 | $3,789 | $165,560 | $31,725 | $133,835 |
| 2019 | $4,002 | $167,774 | $31,725 | $136,049 |
| 2018 | $4,464 | $172,825 | $31,725 | $141,100 |
| 2017 | $4,015 | $172,825 | $31,725 | $141,100 |
| 2016 | $3,650 | $155,149 | $31,725 | $123,424 |
| 2015 | $3,115 | $155,149 | $31,725 | $123,424 |
| 2014 | $3,115 | $149,285 | $31,725 | $117,560 |
Mortgage History
| Date | Status | Loan Amount | Loan Type |
|---|---|---|---|
| Open | $320,100 | New Conventional | |
| Previous Owner | $322,000 | Balloon | |
| Previous Owner | $172,500 | Credit Line Revolving | |
| Previous Owner | $132,554 | FHA |
Deed History
| Date | Type | Sale Price | Title Company |
|---|---|---|---|
| Deed | -- | First American Title | |
| Deed | -- | Capital Title | |
| Vendors Lien | -- | Alamo Title Co |
Similar Homes in Spring, TX
Source: Houston Association of REALTORS®
MLS Number: 8744234
APN: 0983860000178
- 622 Ringwood St
- 19222 Whitewood Dr
- 19210 Lockridge Dr
- 19115 Casper Dr
- 303 Burris Park Dr
- 207 Burris Park Dr
- 19106 Crystola Park
- 631 Cotter Dr
- 19003 Casper Dr
- 18818 Whitewood Dr
- 19002 Interstate 45
- 1206 Lynwood Rd
- 23031 Jetty Manor Ln
- 22902 Jetty Manor Ln
- 1313 Lynwood Rd
- 202 Pine Branch Dr
- 202 Black Forest Dr
- 19823 Cypresswood Falls
- 1314 Green Highland Dr
- 1419 Reno Ridge Ln
