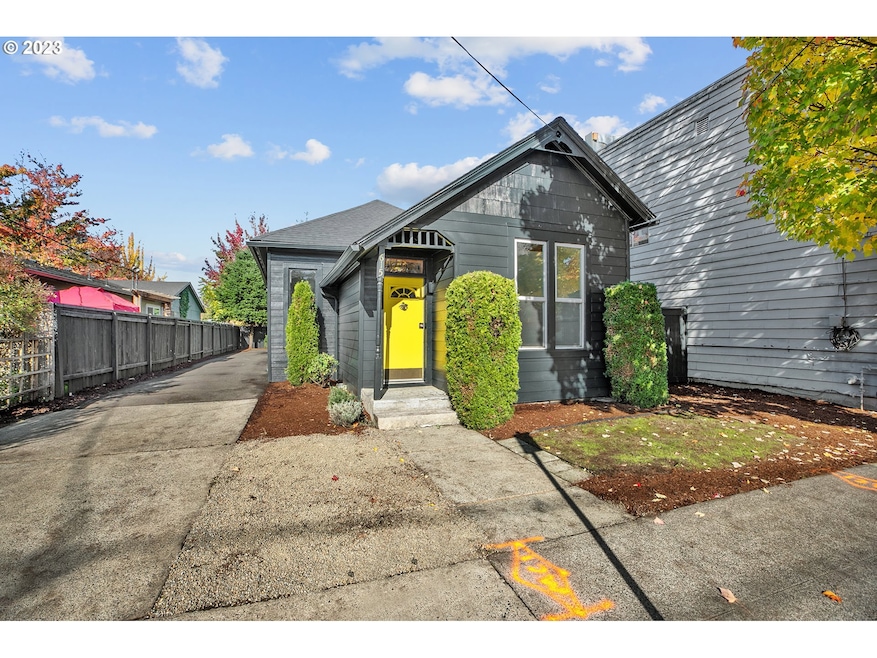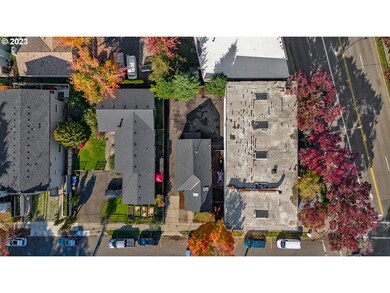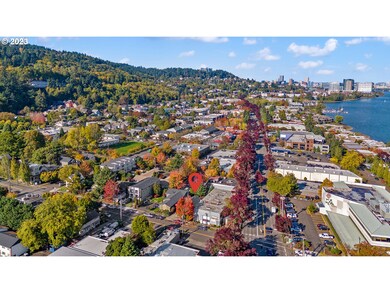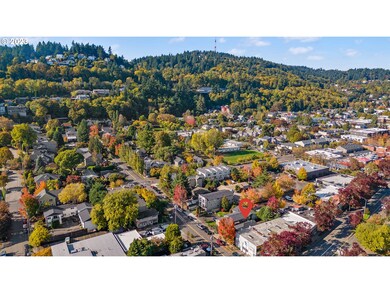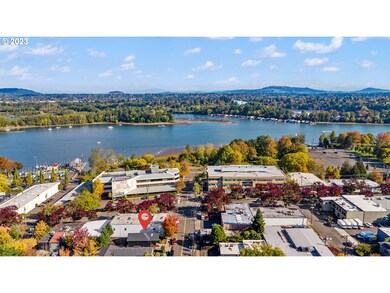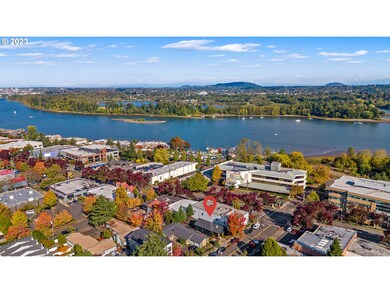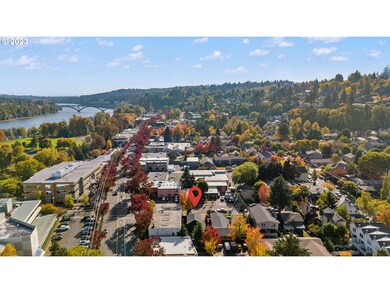Highly desirable Johns Landing neighborhood, this one-level home is in prime location right across from picturesque Willamette Park & just minutes away from downtown Portland, the OHSU tram, South Waterfront, Sellwood and close proximity to Lake Oswego. Nebraska St leads East 1 block connecting directly with Willamette Park offering plenty of recreational opportunities. Enjoy all that the park has to offer: public boat launch, kayaking, canoeing, fishing, paths along the river, and more. With 2 bedrooms, high/vaulted ceilings & exposed beams, this home offers a cozy & inviting living space. Inside you'll find stylish new wide plank hardwood flooring throughout, giving the home a modern touch. Updates include fresh paint both inside and out, new roof, new kitchen & bath cabinets/faucets/sinks. Stunning quartz countertops & brand-new appliances including fridge, oven & dishwasher. Carrier furnace installed in 2017 just serviced 12/23 & hot water heater installed in 2019. Landscaping has been freshly updated adding to the property's curb appeal. The private drive leads to parking for approximately 5-6 cars, boat/boat trailer on site. McMenamin's Fulton Pub & Brewing is across the street, renovated and opened by McMenamins in 1988, and within a few blocks in either direction you'll find Macadam Market, Zupans, Elephants on Corbett & many restaurants & shops. Don't miss your chance to own this amazing property in an unbeatable location. Schedule a showing today! Don't miss a fantastic opportunity to work and play where you live. Owner is a licensed Oregon Principal Broker and Owner of Avery Bunick Luxury Properties. [Home Energy Score = 2. HES Report at https://rpt.greenbuildingregistry.com/hes/OR10207413]

