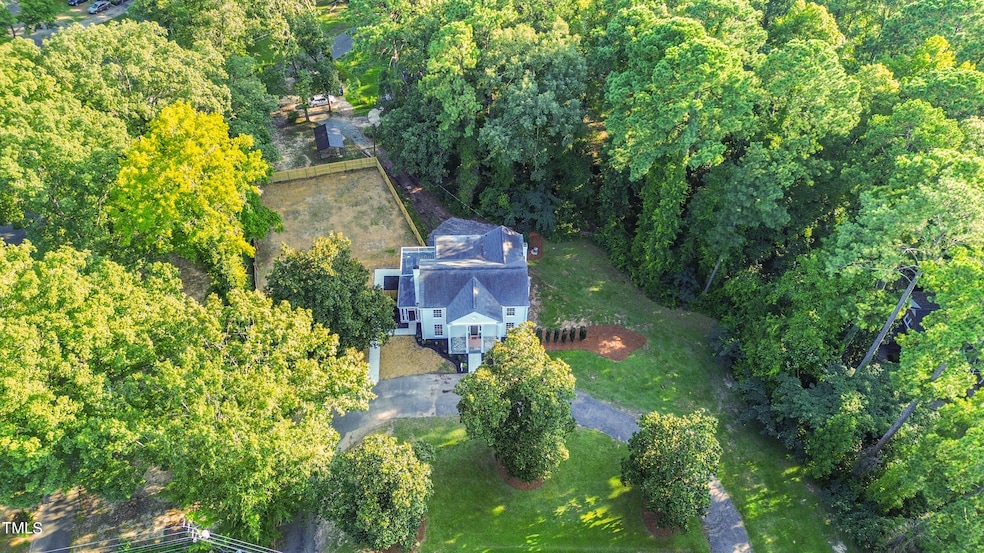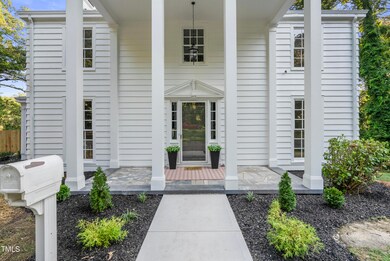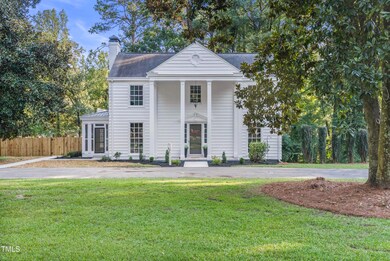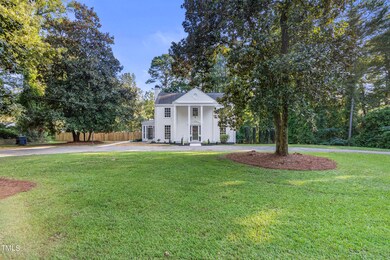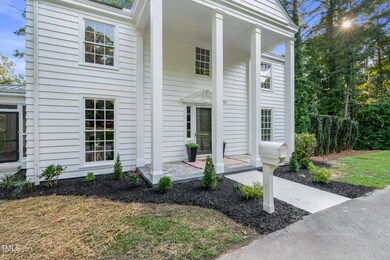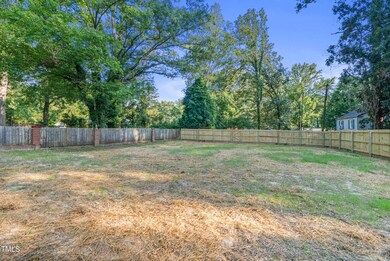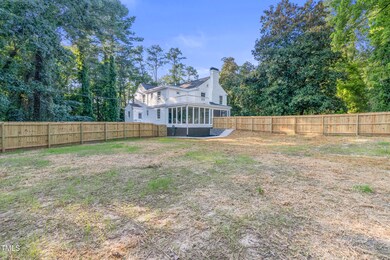
615 Spring Ln Sanford, NC 27330
Highlights
- Colonial Architecture
- No HOA
- Luxury Vinyl Tile Flooring
- Workshop
- 1 Car Attached Garage
- Central Heating and Cooling System
About This Home
As of November 2024100% FINANCING, 0 PMI, 5K TOWARDS CLOSING COST when preferred lender is used! Charming and ample colonial sitting on 1 acre in a very convenient location within Sanford. 3 bedrooms & a large flex room with floor to ceiling windows. Meticulously updated kitchen with new appliances, cabinets, countertops, & hardware. Beautiful molding & details throughout this classic beautiful home. New flooring throughout. Updated bathrooms. 3,285sf of heated living space, plus a large basement/workshop/garage on lower level, with a 1/2 bath. Landscaping has been revamped with beautiful concrete walkways, retaining wall, mulch, seeding, fully enclosed fenced area, and so much more. Gravel driveway in the back that leads to the garage. There is also a carport in the back, & a circle drive in the front. Don't miss out on this wonderful opportunity to acquire a part of Sanford history!
Home Details
Home Type
- Single Family
Est. Annual Taxes
- $3,585
Year Built
- Built in 1942
Parking
- 1 Car Attached Garage
- 11 Open Parking Spaces
Home Design
- Colonial Architecture
- Tri-Level Property
- Concrete Foundation
- Combination Foundation
- Shingle Roof
- Wood Siding
Interior Spaces
- 3,285 Sq Ft Home
- Luxury Vinyl Tile Flooring
Bedrooms and Bathrooms
- 3 Bedrooms
Unfinished Basement
- Walk-Out Basement
- Walk-Up Access
- Block Basement Construction
- Workshop
Schools
- B T Bullock Elementary School
- West Lee Middle School
- Lee High School
Additional Features
- 1.02 Acre Lot
- Central Heating and Cooling System
Community Details
- No Home Owners Association
Listing and Financial Details
- Assessor Parcel Number 9643-31-9465
Map
Home Values in the Area
Average Home Value in this Area
Property History
| Date | Event | Price | Change | Sq Ft Price |
|---|---|---|---|---|
| 11/15/2024 11/15/24 | Sold | $569,900 | 0.0% | $173 / Sq Ft |
| 10/15/2024 10/15/24 | Pending | -- | -- | -- |
| 10/09/2024 10/09/24 | Price Changed | $569,900 | -1.7% | $173 / Sq Ft |
| 10/01/2024 10/01/24 | Price Changed | $579,900 | -1.0% | $177 / Sq Ft |
| 09/28/2024 09/28/24 | Price Changed | $585,650 | 0.0% | $178 / Sq Ft |
| 09/18/2024 09/18/24 | Price Changed | $585,750 | -1.5% | $178 / Sq Ft |
| 09/12/2024 09/12/24 | Price Changed | $594,900 | -0.8% | $181 / Sq Ft |
| 09/06/2024 09/06/24 | Price Changed | $599,700 | 0.0% | $183 / Sq Ft |
| 08/30/2024 08/30/24 | Price Changed | $599,800 | 0.0% | $183 / Sq Ft |
| 08/16/2024 08/16/24 | For Sale | $599,900 | -- | $183 / Sq Ft |
Tax History
| Year | Tax Paid | Tax Assessment Tax Assessment Total Assessment is a certain percentage of the fair market value that is determined by local assessors to be the total taxable value of land and additions on the property. | Land | Improvement |
|---|---|---|---|---|
| 2024 | $3,936 | $302,600 | $48,000 | $254,600 |
| 2023 | $3,393 | $302,600 | $48,000 | $254,600 |
| 2022 | $2,452 | $202,900 | $40,000 | $162,900 |
| 2021 | $2,489 | $202,900 | $40,000 | $162,900 |
| 2020 | $2,481 | $202,900 | $40,000 | $162,900 |
| 2019 | $3,060 | $202,900 | $40,000 | $162,900 |
| 2018 | $2,701 | $175,000 | $17,000 | $158,000 |
| 2017 | $2,666 | $175,000 | $17,000 | $158,000 |
| 2016 | $2,641 | $175,000 | $17,000 | $158,000 |
| 2014 | $2,510 | $175,000 | $17,000 | $158,000 |
Mortgage History
| Date | Status | Loan Amount | Loan Type |
|---|---|---|---|
| Open | $512,910 | New Conventional | |
| Previous Owner | $295,000 | Construction | |
| Previous Owner | $136,616 | VA | |
| Previous Owner | $179,225 | VA | |
| Previous Owner | $204,900 | New Conventional |
Deed History
| Date | Type | Sale Price | Title Company |
|---|---|---|---|
| Warranty Deed | $570,000 | None Listed On Document | |
| Warranty Deed | $260,000 | None Listed On Document | |
| Warranty Deed | $20,500 | None Available | |
| Deed | $179,000 | -- |
Similar Homes in Sanford, NC
Source: Doorify MLS
MLS Number: 10047427
APN: 9643-31-9465-00
- 0 N Gulf St Unit 10079395
- 0 N Gulf St Unit 10076514
- 518 W Chisholm St
- 510 Cross St
- 710 Spring Ln
- 216 Cross St
- 211 W Chisholm St
- 612 W Chisholm St
- 504 Summitt Dr
- 0 Sunset Dr
- 205 N Gulf St
- 636 Palmer Dr
- 114 Hill Ave
- 123 E Weatherspoon St
- 507 Hawkins Ave
- 109 Hill Ave
- 309 Hawkins Ave
- 113 Rosemont Ln
- 116 Pisgah
- 539 Lionheart Ln
