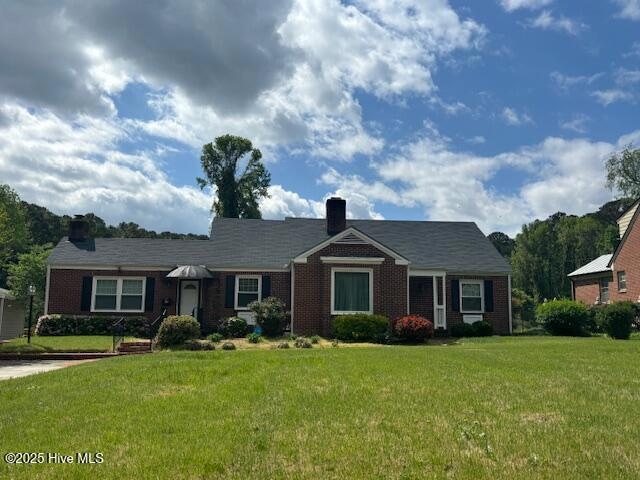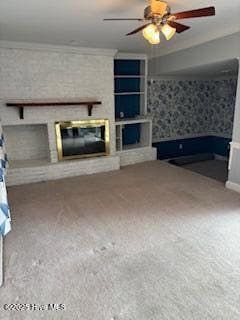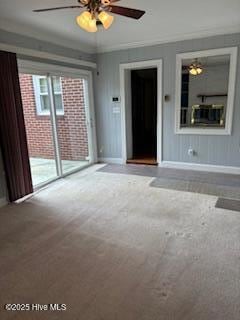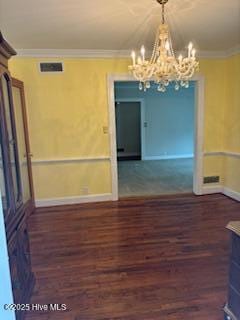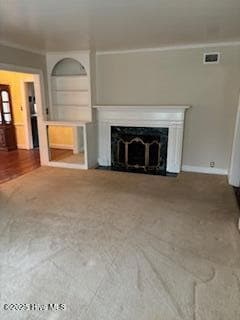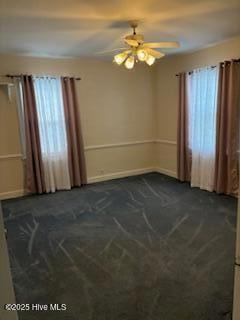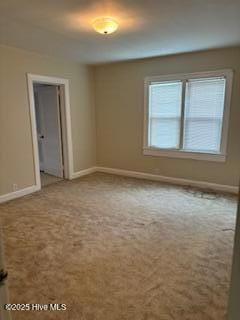
615 Trinity Dr W Wilson, NC 27893
Estimated payment $1,540/month
Total Views
10,237
3
Beds
2
Baths
2,169
Sq Ft
$115
Price per Sq Ft
Highlights
- 2 Fireplaces
- Patio
- Central Air
- No HOA
- Laundry Room
- 4-minute walk to Wilson Recreation Park
About This Home
Located in well-established neighborhood, this 3BR/2BA features large, fenced backyard and large back patio; 2 fireplaces (one gas log, one wood burning); SS appliances; roof is 2 years old; HVAC is 6 months old. Call today and schedule a showing!
Home Details
Home Type
- Single Family
Est. Annual Taxes
- $1,833
Year Built
- Built in 1950
Lot Details
- 0.31 Acre Lot
- Lot Dimensions are 75 x 179
- Wood Fence
- Chain Link Fence
Home Design
- Brick Exterior Construction
- Wood Frame Construction
- Composition Roof
- Stick Built Home
Interior Spaces
- 2,169 Sq Ft Home
- 1-Story Property
- 2 Fireplaces
- Gas Log Fireplace
- Combination Dining and Living Room
- Crawl Space
- Pull Down Stairs to Attic
- Storm Doors
Kitchen
- Gas Oven
- Dishwasher
- Disposal
Bedrooms and Bathrooms
- 3 Bedrooms
- 2 Full Bathrooms
Laundry
- Laundry Room
- Washer and Dryer Hookup
Parking
- Driveway
- Paved Parking
- On-Site Parking
Outdoor Features
- Patio
Schools
- Vinson-Bynum Elementary School
- Forest Hills Middle School
- Hunt High School
Utilities
- Central Air
- Heat Pump System
- Electric Water Heater
- Municipal Trash
Community Details
- No Home Owners Association
- Beverly Hills Subdivision
Listing and Financial Details
- Assessor Parcel Number 3712-73-9213.000
Map
Create a Home Valuation Report for This Property
The Home Valuation Report is an in-depth analysis detailing your home's value as well as a comparison with similar homes in the area
Home Values in the Area
Average Home Value in this Area
Tax History
| Year | Tax Paid | Tax Assessment Tax Assessment Total Assessment is a certain percentage of the fair market value that is determined by local assessors to be the total taxable value of land and additions on the property. | Land | Improvement |
|---|---|---|---|---|
| 2024 | $1,833 | $163,688 | $27,000 | $136,688 |
| 2023 | $1,384 | $106,027 | $18,000 | $88,027 |
| 2022 | $1,384 | $106,027 | $18,000 | $88,027 |
| 2021 | $1,384 | $106,027 | $18,000 | $88,027 |
| 2020 | $1,384 | $106,027 | $18,000 | $88,027 |
| 2019 | $1,384 | $106,027 | $18,000 | $88,027 |
| 2018 | $1,384 | $106,027 | $18,000 | $88,027 |
| 2017 | $1,362 | $106,027 | $18,000 | $88,027 |
| 2016 | $1,362 | $106,027 | $18,000 | $88,027 |
| 2014 | $1,540 | $123,694 | $18,000 | $105,694 |
Source: Public Records
Property History
| Date | Event | Price | Change | Sq Ft Price |
|---|---|---|---|---|
| 04/03/2025 04/03/25 | For Sale | $248,500 | -- | $115 / Sq Ft |
Source: Hive MLS
Similar Homes in Wilson, NC
Source: Hive MLS
MLS Number: 100498812
APN: 3712-73-9213.000
Nearby Homes
- 416 Rountree St W
- 430 Garner St W
- 900 Hines St W
- 1203 Elizabeth Rd W
- 1003 Azalea Ln NW
- 1306 Canal Dr NW
- 1108 Robert Rd W
- 1130 Azalea Ln NW
- 1013 Azalea Ln NW
- 609 Hines St W
- 1404 Woodside Dr W
- 300 Moye Ave NW
- 1305 Westwood Ave W
- 709 Franklin Ave W
- 1005 Anderson St NW
- 304 Lillian Rd W
- 103 Atlantic Christian College Dr W
- 703 Broad St W
- 905 Nash St NW
- 308 Forrest Rd W
