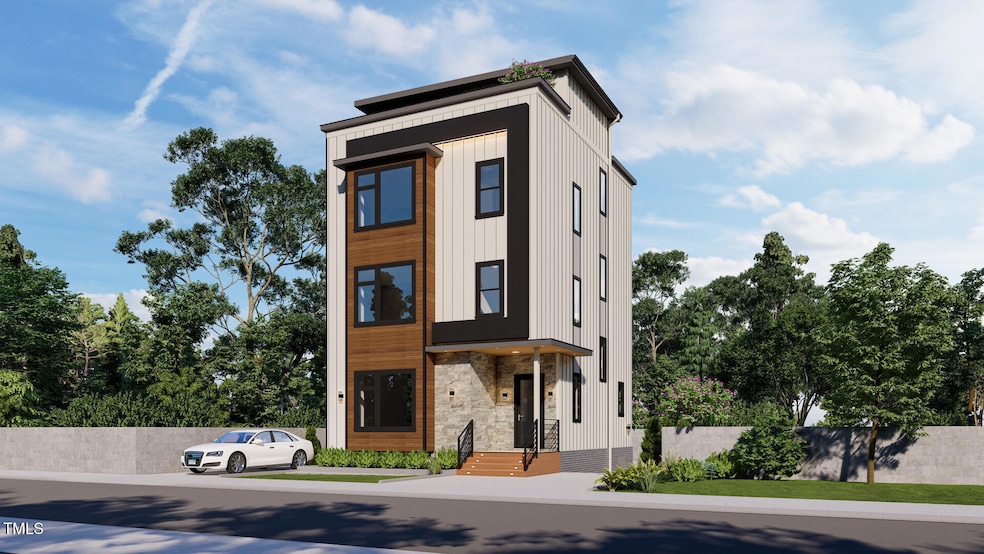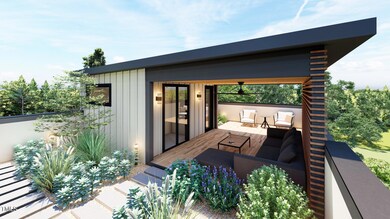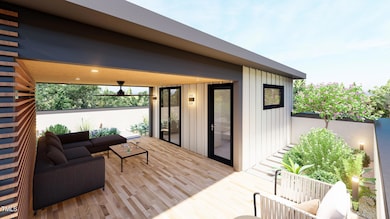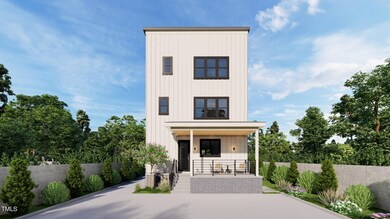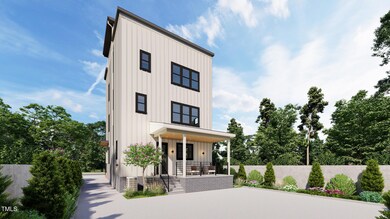
615 Velma Hopkins Ln Raleigh, NC 27603
Caraleigh NeighborhoodEstimated payment $6,430/month
Total Views
2,385
4
Beds
3
Baths
2,411
Sq Ft
$456
Price per Sq Ft
Highlights
- New Construction
- Contemporary Architecture
- No HOA
- Farmington Woods Elementary Rated A
- Wood Flooring
- Central Air
About This Home
You cannot beat this Wonderful 3 STORY CUSTOM DESIGN Modern Home W/ROOFTOP TERRACE IN DOWNTOWN RALEIGH! 4 Bedroom 3 Bathroom New Construction. Approx. 2400 Sq. feet of Fabulous Living. Location Location Location Walking Distance to Farmer's Market, Trophy Brewing & Dorothea Dix Park! Targeting May completion Date. Tax value and tax amount will change once home is completed.
Home Details
Home Type
- Single Family
Est. Annual Taxes
- $3,626
Year Built
- Built in 2025 | New Construction
Lot Details
- 2,614 Sq Ft Lot
Home Design
- Home is estimated to be completed on 12/31/25
- Contemporary Architecture
- Permanent Foundation
- Frame Construction
- Shingle Roof
Interior Spaces
- 2,411 Sq Ft Home
- 3-Story Property
- Basement
- Crawl Space
Flooring
- Wood
- Carpet
- Tile
Bedrooms and Bathrooms
- 4 Bedrooms
- 3 Full Bathrooms
Schools
- Farmington Woods Elementary School
- Martin Middle School
- Broughton High School
Utilities
- Central Air
- Heating System Uses Natural Gas
Community Details
- No Home Owners Association
- Caraleigh Subdivision
Listing and Financial Details
- Assessor Parcel Number 0443225
Map
Create a Home Valuation Report for This Property
The Home Valuation Report is an in-depth analysis detailing your home's value as well as a comparison with similar homes in the area
Home Values in the Area
Average Home Value in this Area
Tax History
| Year | Tax Paid | Tax Assessment Tax Assessment Total Assessment is a certain percentage of the fair market value that is determined by local assessors to be the total taxable value of land and additions on the property. | Land | Improvement |
|---|---|---|---|---|
| 2024 | $2,823 | $325,000 | $325,000 | $0 |
| 2023 | $2,480 | $227,500 | $227,500 | $0 |
| 2022 | $2,303 | $227,500 | $227,500 | $0 |
| 2021 | $2,214 | $227,500 | $227,500 | $0 |
| 2020 | $2,173 | $227,500 | $227,500 | $0 |
| 2019 | $927 | $80,000 | $80,000 | $0 |
| 2018 | $874 | $80,000 | $80,000 | $0 |
| 2017 | $0 | $60,000 | $60,000 | $0 |
Source: Public Records
Property History
| Date | Event | Price | Change | Sq Ft Price |
|---|---|---|---|---|
| 02/21/2025 02/21/25 | For Sale | $1,100,000 | +368.1% | $456 / Sq Ft |
| 01/12/2024 01/12/24 | Sold | $235,000 | -14.5% | -- |
| 12/14/2023 12/14/23 | Off Market | $275,010 | -- | -- |
| 11/27/2023 11/27/23 | Pending | -- | -- | -- |
| 07/26/2023 07/26/23 | Price Changed | $275,010 | 0.0% | -- |
| 07/18/2023 07/18/23 | Price Changed | $275,000 | 0.0% | -- |
| 07/18/2023 07/18/23 | For Sale | $275,000 | +7.4% | -- |
| 07/17/2023 07/17/23 | Price Changed | $256,000 | 0.0% | -- |
| 02/24/2023 02/24/23 | Pending | -- | -- | -- |
| 02/21/2023 02/21/23 | For Sale | $256,000 | -- | -- |
Source: Doorify MLS
Deed History
| Date | Type | Sale Price | Title Company |
|---|---|---|---|
| Warranty Deed | $235,000 | None Listed On Document |
Source: Public Records
Mortgage History
| Date | Status | Loan Amount | Loan Type |
|---|---|---|---|
| Open | $579,250 | Construction |
Source: Public Records
Similar Homes in Raleigh, NC
Source: Doorify MLS
MLS Number: 10077861
APN: 1703.17-21-0865-000
Nearby Homes
- 618 Velma Hopkins Ln
- 1535 Caraleigh Mills Ct Unit 104
- 1535 Caraleigh Mills Ct Unit 105
- 1535 Caraleigh Mills Ct Unit 221
- 1416 Smith Reno Rd
- 1414 Kirkland Rd
- 110 Summit Ave
- 2011 Quaker Landing Unit 101
- 1511 Creekwood Ct Unit 102
- 914 Dorothea Dr
- 709 S Boylan Ave
- 524 S Boylan Ave
- 1005 W Lenoir St
- 611 Walnut St Unit 103
- 515 W Lenoir St Unit 102
- 515 W Lenoir St Unit 101
- 1105 W Lenoir St
- 1032 Harper Rd
- 1020 Harper Rd
- 523 S West St Unit 404
