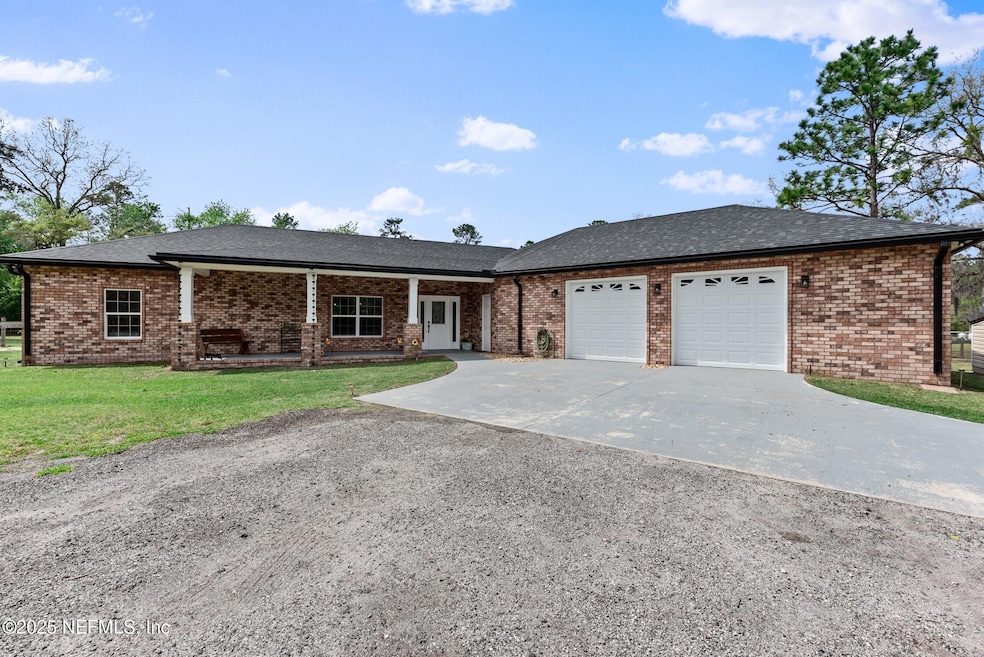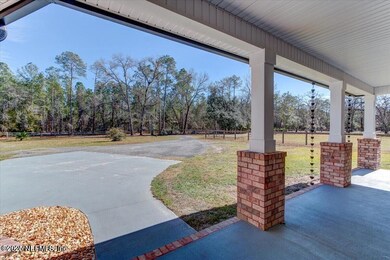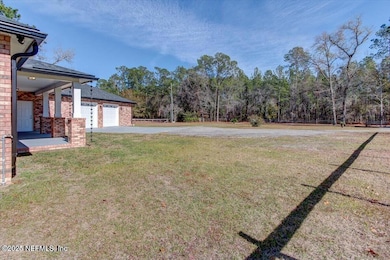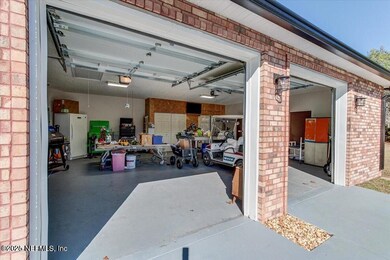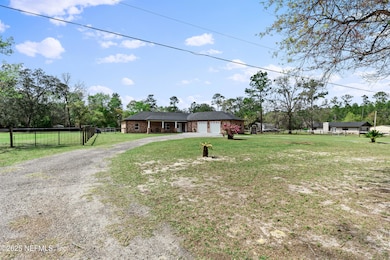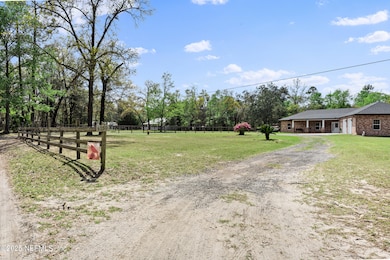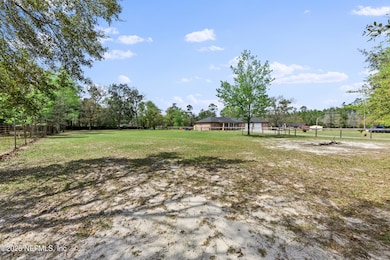
6150 Farnam Rd Jacksonville, FL 32221
Outer West Side NeighborhoodEstimated payment $3,089/month
Highlights
- RV Access or Parking
- Open Floorplan
- Screened Porch
- Views of Preserve
- No HOA
- Circular Driveway
About This Home
Don't let the 2 bedrooms deter you from seeing this rural charmer! This house has 2 primary bedrooms, and one of them can be converted into a 3rd bedroom. It's huge! This is a 2021 custom-built home on 2 acres with a GUEST HOUSE! The main home invites you into a wide-open floor plan. The kitchen has stainless steel appliances, quartz countertops and a large island for food prepping, entertaining or dining. The MASSIVE Sony television in the living room will stay with the home!! It's easier to leave than to move. Wide entranceways in every room making the home so commodious. Huge walk-in closets in both bedrooms. The guest house is a comfy 1 bedroom, 1 bathroom with an attached 1 car garage. You'll see deer, turkeys and other wildlife out every window. Zoned for Agriculture, you can start that homestead lifestyle you've been dreaming about. You can't find this kind of lifestyle just anywhere. It's truly a diamond! The property is surrounded by woods that are owned by the Equestrian Center (in the front) and Jennings Forest State Park (in the back). No need to worry about new construction directly around you. On the way to this property is a well-maintained, beautiful, rustic outpost (Sal Taylor Creel Preserve) to rent out for entertaining with tables, grills and bathrooms. Also, nearby is Oakleaf Town Center, Macclenny, The Equestrian Center and so much more!
Home Details
Home Type
- Single Family
Est. Annual Taxes
- $5,600
Year Built
- Built in 2021
Lot Details
- 1.99 Acre Lot
- Property fronts a private road
- Street terminates at a dead end
- Back Yard Fenced
Parking
- 2 Car Attached Garage
- Garage Door Opener
- Circular Driveway
- RV Access or Parking
Property Views
- Views of Preserve
- Views of Trees
Home Design
- Shingle Roof
Interior Spaces
- 1,903 Sq Ft Home
- 1-Story Property
- Open Floorplan
- Ceiling Fan
- Free Standing Fireplace
- Screened Porch
- Washer and Electric Dryer Hookup
Kitchen
- Eat-In Kitchen
- Breakfast Bar
- Electric Oven
- Electric Cooktop
- Microwave
- Ice Maker
- Dishwasher
- Kitchen Island
- Disposal
Flooring
- Carpet
- Tile
Bedrooms and Bathrooms
- 2 Bedrooms
- Split Bedroom Floorplan
- Walk-In Closet
- Jetted Tub and Shower Combination in Primary Bathroom
Accessible Home Design
- Accessible Full Bathroom
- Accessible Bedroom
- Accessible Kitchen
- Kitchen Appliances
- Central Living Area
- Accessible Hallway
- Accessible Closets
- Accessibility Features
- Accessible Doors
- Accessible Entrance
Utilities
- Central Heating and Cooling System
- Private Water Source
- Well
- Electric Water Heater
- Water Softener is Owned
- Septic Tank
Additional Features
- Fire Pit
- Agricultural
Community Details
- No Home Owners Association
- Jax Heights Subdivision
Listing and Financial Details
- Assessor Parcel Number 0023680010
Map
Home Values in the Area
Average Home Value in this Area
Property History
| Date | Event | Price | Change | Sq Ft Price |
|---|---|---|---|---|
| 04/19/2025 04/19/25 | Pending | -- | -- | -- |
| 03/27/2025 03/27/25 | For Sale | $469,900 | -- | $247 / Sq Ft |
Similar Homes in the area
Source: realMLS (Northeast Florida Multiple Listing Service)
MLS Number: 2077980
- 14305 Creekbluff Way
- 14334 Creekbluff Way
- 14317 Creekbluff Way
- 14340 Creekbluff Way
- 14335 Creekbluff Way
- 14347 Creekbluff Way
- 14329 Creekbluff Way
- 14323 Creekbluff Way
- 5254 Conference Dr
- 5248 Conference Dr
- 5242 Conference Dr
- 5260 Conference Dr
- 5229 Conference Dr
- 5155 Bellbrooke Pkwy
- 5178 Bellbrooke Pkwy
- 5196 Bellbrooke Pkwy
- 5236 Conference Dr
- 14341 Creekbluff Way
- 14359 Creekbluff Way
- 14365 Creekbluff Way
