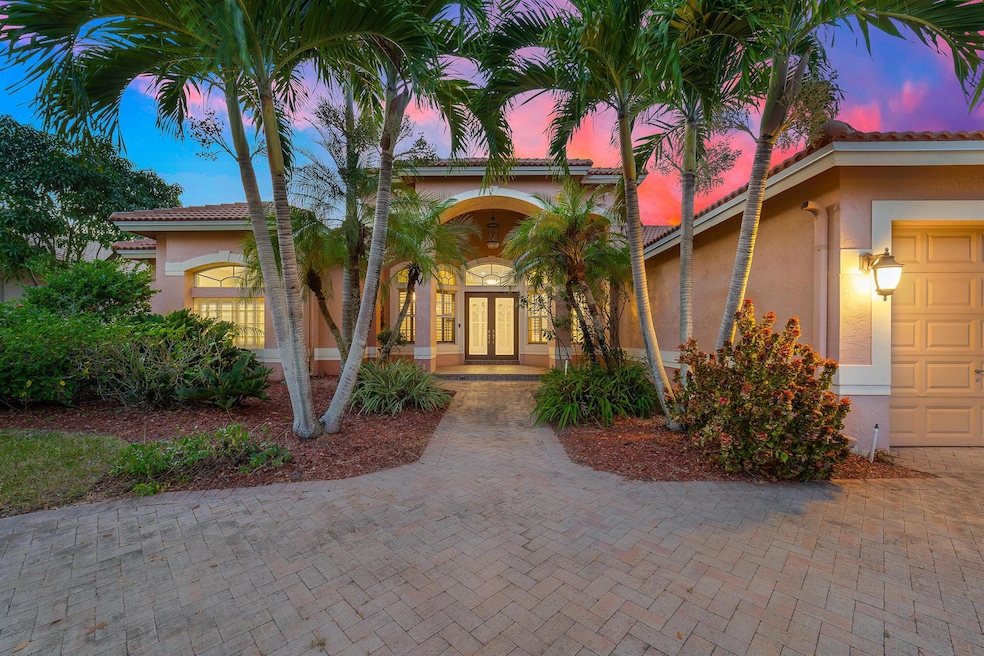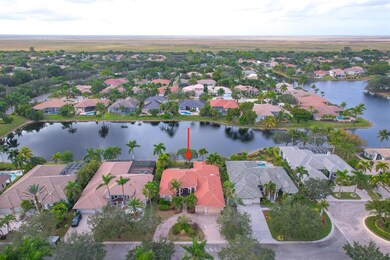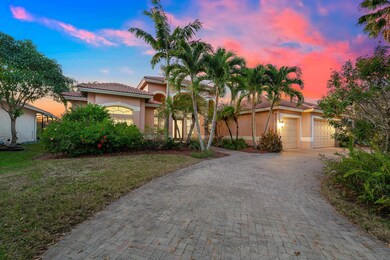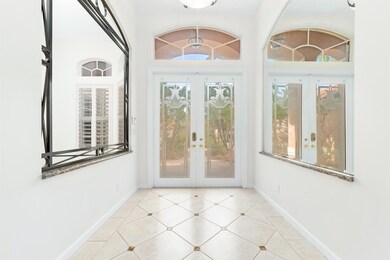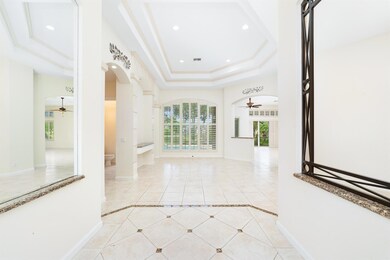
6150 NW 122nd Terrace Coral Springs, FL 33076
Heron Bay NeighborhoodHighlights
- 70 Feet of Waterfront
- Golf Course Community
- Private Pool
- Heron Heights Elementary School Rated A-
- Gated with Attendant
- Lake View
About This Home
As of February 2025Welcome home to this expansive 4 bedroom 4 bathroom property with an additional office located in the highly sought after Long Cove of Heron Bay. BRAND NEW ROOF 2024! As soon as you walk in, you immediately notice the soaring high ceilings and abundant natural light. The home features tile flooring throughout the living areas with wood themed laminate in the bedrooms. The split bedroom floor plan is ideal for convenience and added privacy with the extra office room adjacent to the primary suite that could easily be converted into a 5th bedroom. The home boasts tons of living space with a formal living and dining room looking out to the pool and a huge family room off of the kitchen. The primary suite provides tons of closet space, high ceilings, gorgeous view to the pool and huge
Last Agent to Sell the Property
William Roberts
Redfin Corporation License #3366957

Home Details
Home Type
- Single Family
Est. Annual Taxes
- $14,110
Year Built
- Built in 1998
Lot Details
- 0.25 Acre Lot
- 70 Feet of Waterfront
- Lake Front
- Fenced
- Property is zoned RS-3,4
HOA Fees
- $305 Monthly HOA Fees
Parking
- 3 Car Attached Garage
- Garage Door Opener
- Circular Driveway
Property Views
- Lake
- Pool
Home Design
- Barrel Roof Shape
Interior Spaces
- 3,242 Sq Ft Home
- 1-Story Property
- Ceiling Fan
- Plantation Shutters
- Blinds
- Family Room
- Formal Dining Room
- Screened Porch
Kitchen
- Breakfast Area or Nook
- Built-In Oven
- Electric Range
- Microwave
- Dishwasher
- Disposal
Flooring
- Wood
- Ceramic Tile
Bedrooms and Bathrooms
- 4 Bedrooms
- Split Bedroom Floorplan
- 4 Full Bathrooms
- Dual Sinks
- Roman Tub
- Separate Shower in Primary Bathroom
Laundry
- Laundry Room
- Dryer
- Washer
Pool
- Private Pool
Schools
- Park Trails Elementary School
- Westglades Middle School
- Marjory Stoneman Douglas High School
Utilities
- Central Heating and Cooling System
- Underground Utilities
- Electric Water Heater
- Cable TV Available
Listing and Financial Details
- Assessor Parcel Number 484106020590
- Seller Considering Concessions
Community Details
Overview
- Association fees include recreation facilities, security
- Heron Bay Two Subdivision
Amenities
- Clubhouse
- Business Center
Recreation
- Golf Course Community
- Tennis Courts
- Community Basketball Court
- Community Pool
Security
- Gated with Attendant
Map
Home Values in the Area
Average Home Value in this Area
Property History
| Date | Event | Price | Change | Sq Ft Price |
|---|---|---|---|---|
| 02/18/2025 02/18/25 | Sold | $915,000 | -12.9% | $282 / Sq Ft |
| 01/11/2025 01/11/25 | Price Changed | $1,050,000 | -8.7% | $324 / Sq Ft |
| 12/13/2024 12/13/24 | For Sale | $1,150,000 | +75.6% | $355 / Sq Ft |
| 04/25/2019 04/25/19 | Sold | $655,000 | -6.3% | $183 / Sq Ft |
| 03/26/2019 03/26/19 | Pending | -- | -- | -- |
| 02/16/2019 02/16/19 | For Sale | $699,000 | +12.7% | $195 / Sq Ft |
| 02/27/2018 02/27/18 | Sold | $620,000 | -4.6% | $154 / Sq Ft |
| 01/28/2018 01/28/18 | Pending | -- | -- | -- |
| 11/28/2017 11/28/17 | For Sale | $649,900 | -- | $161 / Sq Ft |
Tax History
| Year | Tax Paid | Tax Assessment Tax Assessment Total Assessment is a certain percentage of the fair market value that is determined by local assessors to be the total taxable value of land and additions on the property. | Land | Improvement |
|---|---|---|---|---|
| 2025 | $14,110 | $699,700 | -- | -- |
| 2024 | $13,789 | $679,990 | -- | -- |
| 2023 | $13,789 | $660,190 | $0 | $0 |
| 2022 | $13,168 | $640,970 | $0 | $0 |
| 2021 | $12,704 | $622,310 | $0 | $0 |
| 2020 | $12,371 | $613,720 | $182,330 | $431,390 |
| 2019 | $13,399 | $618,560 | $182,330 | $436,230 |
| 2018 | $11,588 | $582,470 | $0 | $0 |
| 2017 | $12,008 | $570,490 | $0 | $0 |
| 2016 | $11,454 | $558,760 | $0 | $0 |
| 2015 | $11,606 | $554,880 | $0 | $0 |
| 2014 | $11,489 | $550,480 | $0 | $0 |
| 2013 | -- | $542,350 | $182,330 | $360,020 |
Mortgage History
| Date | Status | Loan Amount | Loan Type |
|---|---|---|---|
| Previous Owner | $491,250 | Adjustable Rate Mortgage/ARM | |
| Previous Owner | $453,100 | New Conventional | |
| Previous Owner | $640,000 | Purchase Money Mortgage | |
| Previous Owner | $645,000 | Credit Line Revolving | |
| Previous Owner | $385,000 | New Conventional | |
| Previous Owner | $97,500 | New Conventional |
Deed History
| Date | Type | Sale Price | Title Company |
|---|---|---|---|
| Warranty Deed | $915,000 | None Listed On Document | |
| Warranty Deed | $655,000 | Priority Title Inc | |
| Warranty Deed | $620,000 | Capstone Title Partners Llc | |
| Warranty Deed | $925,000 | None Available | |
| Warranty Deed | $497,000 | -- | |
| Warranty Deed | $145,000 | -- |
Similar Homes in Coral Springs, FL
Source: BeachesMLS
MLS Number: R11044767
APN: 48-41-06-02-0590
- 12020 NW 62nd Ct
- 6207 NW 120th Dr
- 5928 NW 123rd Ave
- 5749 NW 121st Terrace
- 5817 NW 120th Ave
- 5774 NW 120th Ave
- 5779 NW 120th Ave
- 5818 NW 119th Dr
- 6321 NW 120th Dr
- 5746 NW 120th Ave
- 12402 NW 57th St
- 5873 NW 120th Ave
- 5765 NW 119th Dr
- 5747 NW 119th Dr
- 5875 NW 119th Dr
- 5788 NW 119th Terrace Unit 5788
- 5737 NW 119th Dr
- 5758 NW 119th Terrace
- 5742 NW 119th Terrace
- 5661 NW 125th Ave
