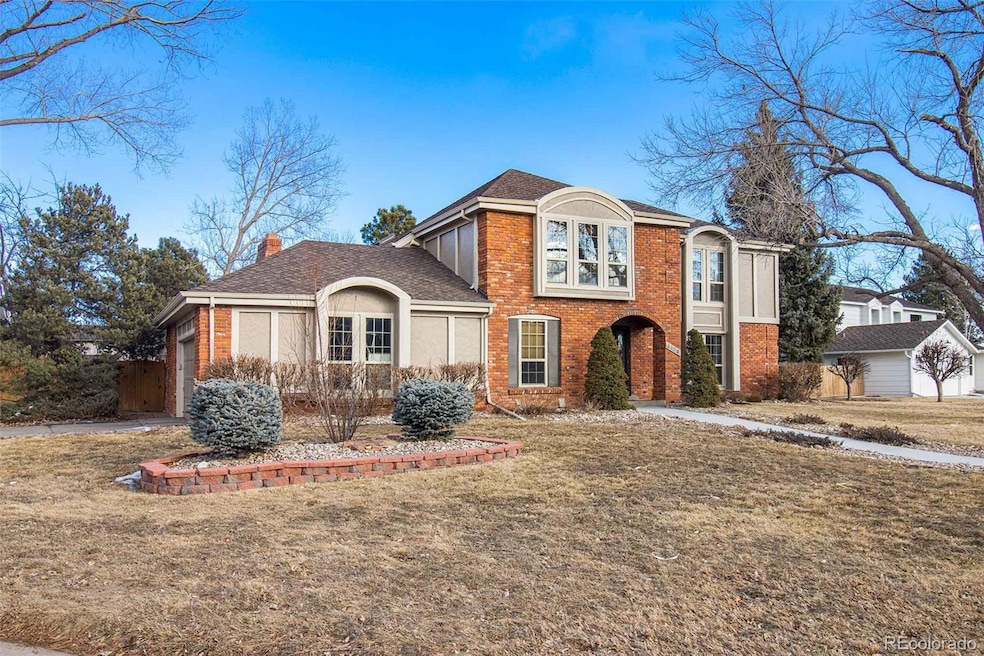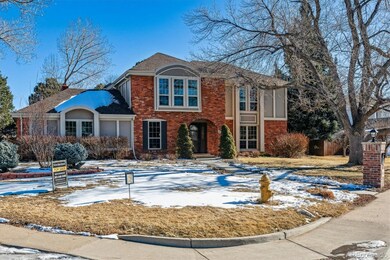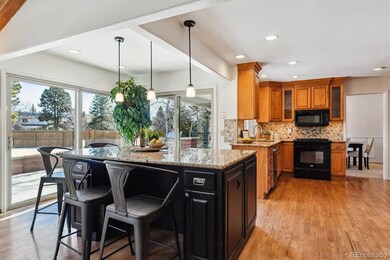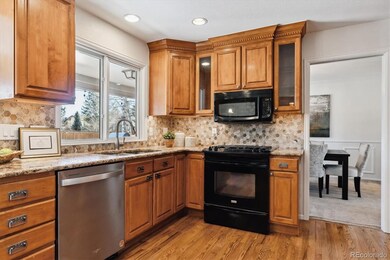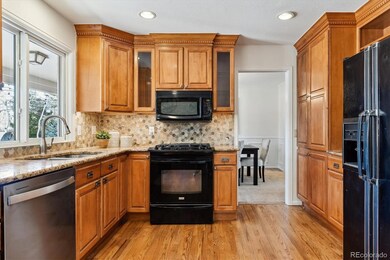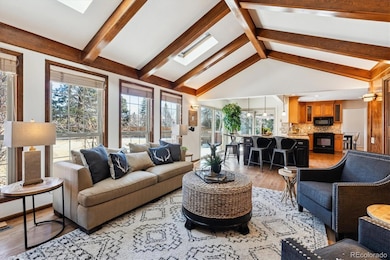
6150 S Fulton St Englewood, CO 80111
Highlights
- Primary Bedroom Suite
- Mountain View
- Traditional Architecture
- High Plains Elementary School Rated A
- Family Room with Fireplace
- Wood Flooring
About This Home
As of March 2025Top Cherry Creek Schools. Highly sought after Arapahoe Lake Community. Manicured greenbelts/walking trails, tennis courts, playground, seasonal pool and -yes- two lakes! Close to Cherry Creek State Park approx. 1 mile. Best in show back patios, some covered and open area with built-in grill, firepit and benches. Many 30-40 ft. pine trees, fruit trees & gardens. Rear yard is upwards to 100 ft deep. Interior has new kitchen with large island. Beamed ceiling in adjacent family room flooded with morning sunlight. Separate dining room and step down living room with an elegant end wall with bookshelves and new fireplace. Covered entry porch. Leaded glass front door with two elegant side panels. Off entry foyer is a study that can also be used as a main floor bedroom since it has a full sized closet. Main floor laundry room has cabinets & folding space, 2 closets, a dropdown ironing board and a laundry chute. Powder room is off entry foyer. Second story has 4 bedrooms, whole house fan & laundry chute. Primary suite is separated from the other 3 bedrooms. These 3 bedrooms are serviced by a full bath w/a vanity that has 2 sinks. Primary is perfectly sized with box bay window providing a peek at Colorado Mountains, two walk in closets, remodeled 5 piece bath including a jetted soaking tub, skylight, dual head shower area with clear glass Euro door & double vanity. Corner interior lot allows a rare (and more attractive) side load garage that's over 600sf. Basement has a carpeted bonus (rec room), legal 5th bedroom w/ study nook, clothes closet & adjacent 3/4 bath. Large unfinished storage room finishes out the bsmt. All windows have been replaced including basement. Newer roof, gutters, paint in and out, water heater and furnace. Central A/C. ~ Ask about the A-Lake Swim Team!
Last Agent to Sell the Property
Simmons & Associates Brokerage Email: KEN@KENSIMMONS.COM,(303) 548-5488 License #131351
Home Details
Home Type
- Single Family
Est. Annual Taxes
- $6,557
Year Built
- Built in 1978 | Remodeled
Lot Details
- 0.3 Acre Lot
- West Facing Home
- Property is Fully Fenced
- Corner Lot
- Level Lot
- Front and Back Yard Sprinklers
- Many Trees
- Private Yard
- Garden
HOA Fees
- $183 Monthly HOA Fees
Parking
- 2 Car Attached Garage
- Oversized Parking
Home Design
- Traditional Architecture
- Brick Exterior Construction
- Frame Construction
- Architectural Shingle Roof
- Radon Mitigation System
- Concrete Perimeter Foundation
Interior Spaces
- 2-Story Property
- Entrance Foyer
- Family Room with Fireplace
- 3 Fireplaces
- Living Room with Fireplace
- Dining Room
- Home Office
- Bonus Room
- Mountain Views
- Attic Fan
- Laundry Room
Kitchen
- Breakfast Area or Nook
- Eat-In Kitchen
- Oven
- Range
- Microwave
- Dishwasher
- Kitchen Island
- Granite Countertops
- Disposal
Flooring
- Wood
- Carpet
- Stone
- Tile
Bedrooms and Bathrooms
- 5 Bedrooms
- Primary Bedroom Suite
- Walk-In Closet
- In-Law or Guest Suite
- Hydromassage or Jetted Bathtub
Finished Basement
- Partial Basement
- Sump Pump
- Bedroom in Basement
- 1 Bedroom in Basement
Home Security
- Carbon Monoxide Detectors
- Fire and Smoke Detector
Eco-Friendly Details
- Smoke Free Home
Outdoor Features
- Covered patio or porch
- Outdoor Fireplace
- Fire Pit
- Exterior Lighting
- Outdoor Grill
Schools
- High Plains Elementary School
- Campus Middle School
- Cherry Creek High School
Utilities
- Forced Air Heating and Cooling System
- Heating System Uses Natural Gas
- 220 Volts
- 110 Volts
- Natural Gas Connected
- Gas Water Heater
Listing and Financial Details
- Exclusions: Staging items, 12 ft. maple shuffle board table can be purchased for $450
- Assessor Parcel Number 031826284
Community Details
Overview
- Association fees include recycling, trash
- Arapahoe Lake Association, Phone Number (303) 369-1800
- Built by Alpert Homes
- Arapahoe Lake Subdivision
Recreation
- Tennis Courts
- Community Playground
- Community Pool
- Park
- Trails
Map
Home Values in the Area
Average Home Value in this Area
Property History
| Date | Event | Price | Change | Sq Ft Price |
|---|---|---|---|---|
| 03/18/2025 03/18/25 | Sold | $1,150,000 | +6.0% | $322 / Sq Ft |
| 01/21/2025 01/21/25 | For Sale | $1,085,000 | 0.0% | $304 / Sq Ft |
| 01/20/2025 01/20/25 | Off Market | $1,085,000 | -- | -- |
| 01/16/2025 01/16/25 | For Sale | $1,085,000 | -- | $304 / Sq Ft |
Tax History
| Year | Tax Paid | Tax Assessment Tax Assessment Total Assessment is a certain percentage of the fair market value that is determined by local assessors to be the total taxable value of land and additions on the property. | Land | Improvement |
|---|---|---|---|---|
| 2024 | $5,901 | $56,494 | -- | -- |
| 2023 | $5,901 | $56,494 | $0 | $0 |
| 2022 | $5,012 | $45,015 | $0 | $0 |
| 2021 | $5,056 | $45,015 | $0 | $0 |
| 2020 | $5,145 | $48,741 | $0 | $0 |
| 2019 | $5,050 | $48,741 | $0 | $0 |
| 2018 | $4,966 | $45,734 | $0 | $0 |
| 2017 | $4,761 | $45,734 | $0 | $0 |
| 2016 | $5,309 | $46,614 | $0 | $0 |
| 2015 | $5,135 | $46,614 | $0 | $0 |
| 2014 | $4,076 | $34,220 | $0 | $0 |
| 2013 | -- | $32,510 | $0 | $0 |
Mortgage History
| Date | Status | Loan Amount | Loan Type |
|---|---|---|---|
| Open | $1,035,000 | New Conventional | |
| Previous Owner | $35,000 | Credit Line Revolving | |
| Previous Owner | $195,000 | No Value Available |
Deed History
| Date | Type | Sale Price | Title Company |
|---|---|---|---|
| Special Warranty Deed | $1,150,000 | Land Title | |
| Warranty Deed | $255,000 | First American Heritage Titl | |
| Deed | -- | -- | |
| Deed | -- | -- | |
| Deed | -- | -- | |
| Deed | -- | -- | |
| Deed | -- | -- |
Similar Homes in Englewood, CO
Source: REcolorado®
MLS Number: 1746805
APN: 2075-22-1-11-007
- 6146 S Fulton St
- 10226 E Fair Place
- 6005 S Jamaica Way
- 11022 E Fair Cir
- 9817 E Maplewood Cir
- 6485 S Havana St Unit A
- 6417 S Florence Way
- 10273 E Peakview Ave Unit D202
- 6006 S Kingston Cir
- 9720 E Pinewood Ave
- 5760 S Geneva St
- 5817 S Fulton Way
- 10335 E Peakview Ave Unit B
- 10293 E Peakview Ave Unit F101
- 10127 E Peakview Ave
- 6213 S Lima Way
- 10303 E Peakview Ave Unit G203
- 6490 S Dayton St Unit L10
- 10243 E Peakview Ave Unit A103
- 6470 S Dayton St Unit K12
