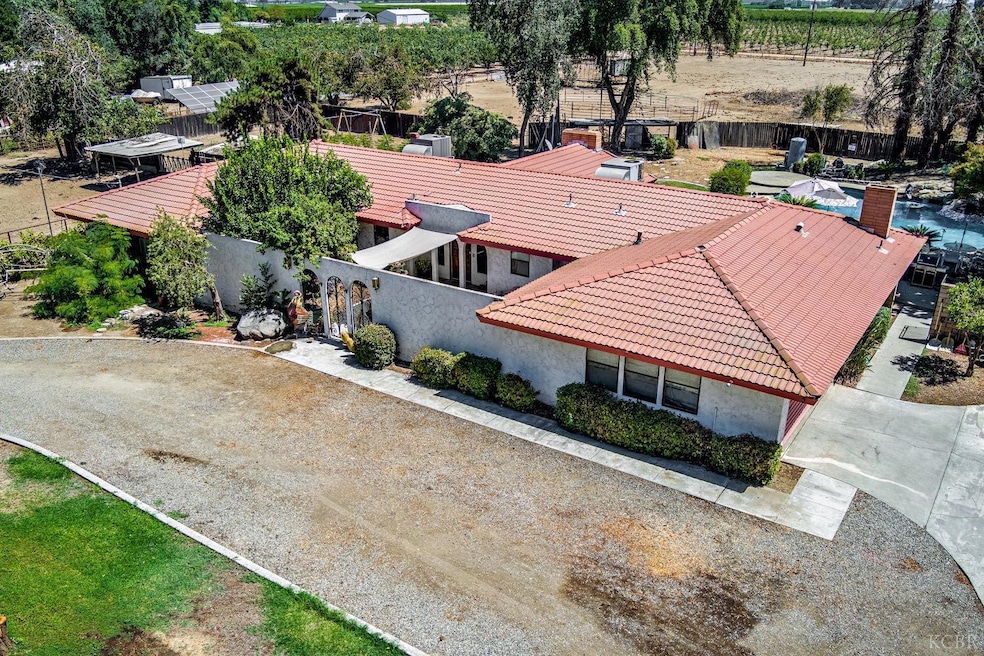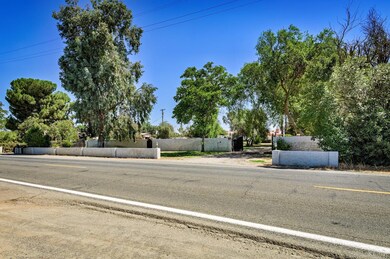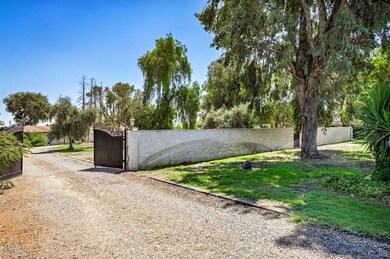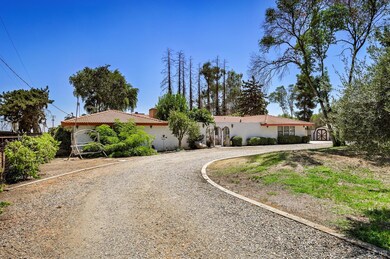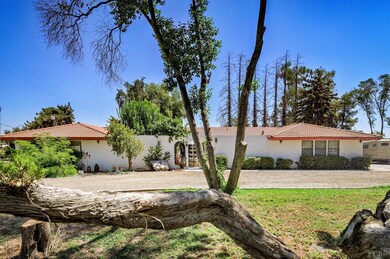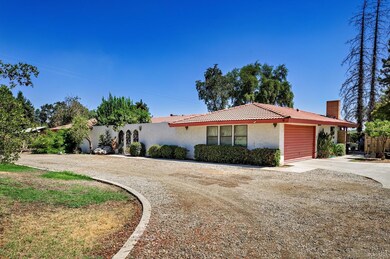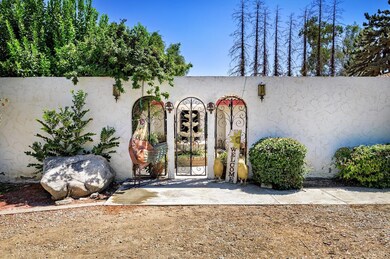
6151 11th Ave Hanford, CA 93230
Highlights
- 1 to 6 Horse Stalls
- RV Access or Parking
- Fireplace in Primary Bedroom
- In Ground Pool
- 3.59 Acre Lot
- Pole Barn
About This Home
As of October 2024This Hanford home has so much to offer! The home is situated on 3.59 acres in the Kings River-Hardwick school district. The court yard provides a serene transition from the sprawling front yard into the house. The spacious living room has vaulted ceilings and built-in bar, perfect for entertaining. The south side of the home features a functional bonus room, laundry room, dining area, and kitchen. Natural light pours into the dining area and kitchen through three French doors. The wall of doors also provides wonderful views of the backyard. The north side of the home features one half bathroom, one full bathroom, two sizeable guest bedrooms, and the owner's suite. The beautiful arched window, fireplace, large room, and large bathtub, makes the owner's suite a relaxing retreat. The home has one newer HVAC unit, newer insulation, a newer dishwasher, and newer toilets. The backyard is an oasis featuring a big swimming pool, waterfall, built-in spa, plenty of patio space, grassy areas, a swing set, and chicken coop. To the north side of the property pumpkins grow in the fenced garden area, just in time for fall. The rest of the property features fenced pastures for animals, a pole barn with livestock pens and misters, and storage sheds. The additional building on the property can continue to be used as storage, but has tons of potential for other uses. Please schedule your private showing!
Last Buyer's Agent
Area Out Of
Out Of Area
Home Details
Home Type
- Single Family
Est. Annual Taxes
- $6,080
Year Built
- 1976
Lot Details
- 3.59 Acre Lot
- Rural Setting
- Wood Fence
- Aluminum or Metal Fence
- Garden
- Property is zoned AG20
Home Design
- Slab Foundation
- Tile Roof
Interior Spaces
- 2,510 Sq Ft Home
- 1-Story Property
- Multiple Fireplaces
- Living Room with Fireplace
- Laundry Room
Flooring
- Carpet
- Tile
Bedrooms and Bathrooms
- 3 Bedrooms
- Fireplace in Primary Bedroom
Parking
- 2 Car Attached Garage
- RV Access or Parking
Pool
- In Ground Pool
- In Ground Spa
Outdoor Features
- Covered patio or porch
- Pole Barn
- Shed
- Outbuilding
Farming
- Cattle or Livestock Pen
- Fenced For Horses
Horse Facilities and Amenities
- Horses Allowed On Property
- 1 to 6 Horse Stalls
Utilities
- Central Heating and Cooling System
- Well
- Propane Water Heater
- Septic Tank
Community Details
- No Home Owners Association
Listing and Financial Details
- Assessor Parcel Number 006040070000
Map
Home Values in the Area
Average Home Value in this Area
Property History
| Date | Event | Price | Change | Sq Ft Price |
|---|---|---|---|---|
| 10/04/2024 10/04/24 | Sold | $680,000 | -2.9% | $271 / Sq Ft |
| 08/30/2024 08/30/24 | Pending | -- | -- | -- |
| 08/07/2024 08/07/24 | For Sale | $700,000 | +30.8% | $279 / Sq Ft |
| 09/23/2019 09/23/19 | Sold | $535,000 | -7.6% | $213 / Sq Ft |
| 08/27/2019 08/27/19 | Pending | -- | -- | -- |
| 06/27/2019 06/27/19 | For Sale | $579,000 | -- | $231 / Sq Ft |
Tax History
| Year | Tax Paid | Tax Assessment Tax Assessment Total Assessment is a certain percentage of the fair market value that is determined by local assessors to be the total taxable value of land and additions on the property. | Land | Improvement |
|---|---|---|---|---|
| 2023 | $6,080 | $562,379 | $195,098 | $367,281 |
| 2022 | $5,854 | $551,353 | $191,273 | $360,080 |
| 2021 | $5,736 | $540,543 | $187,523 | $353,020 |
| 2020 | $5,734 | $535,000 | $185,600 | $349,400 |
| 2019 | $5,172 | $477,200 | $147,000 | $330,200 |
| 2018 | $4,753 | $438,000 | $145,000 | $293,000 |
| 2017 | $4,500 | $415,800 | $145,000 | $270,800 |
| 2016 | $4,467 | $415,800 | $145,000 | $270,800 |
| 2015 | $4,185 | $388,000 | $120,000 | $268,000 |
| 2014 | $3,634 | $335,014 | $135,613 | $199,401 |
Mortgage History
| Date | Status | Loan Amount | Loan Type |
|---|---|---|---|
| Previous Owner | $544,000 | New Conventional | |
| Previous Owner | $369,778 | New Conventional | |
| Previous Owner | $375,000 | Fannie Mae Freddie Mac | |
| Previous Owner | $200,000 | Unknown | |
| Previous Owner | $200,000 | No Value Available | |
| Closed | $25,000 | No Value Available |
Deed History
| Date | Type | Sale Price | Title Company |
|---|---|---|---|
| Grant Deed | -- | None Listed On Document | |
| Grant Deed | -- | None Listed On Document | |
| Grant Deed | $680,000 | First American Title Company | |
| Warranty Deed | -- | -- | |
| Warranty Deed | -- | None Available | |
| Warranty Deed | $535,000 | Chicago Title | |
| Grant Deed | $660,000 | -- | |
| Grant Deed | $250,000 | Chicago Title Co |
Similar Homes in Hanford, CA
Source: Kings County Board of REALTORS®
MLS Number: 230597
APN: 006-040-070-000
- 5646 N 11th Ave
- 5646 11th Ave
- 0 Elder Ave W
- 3351 N Bautista Ave
- 539 W Cinnamon Ave
- 3012 Pine St
- 522 W Windsor Dr
- 9680 Flint Ave
- 1014 W Sandstone Dr
- 821 W Sandstone Ct
- 7246 12th Ave
- 274 E Adrian Way
- 2874 Kensington Ct
- 981 Northstar Dr
- 216 Palm Ct
- 1128 W Orange St
- 0 Elder Ave Unit 231714
- 507 Diana Ct
- 2590 Aspen St
- 2517 Zion Way
