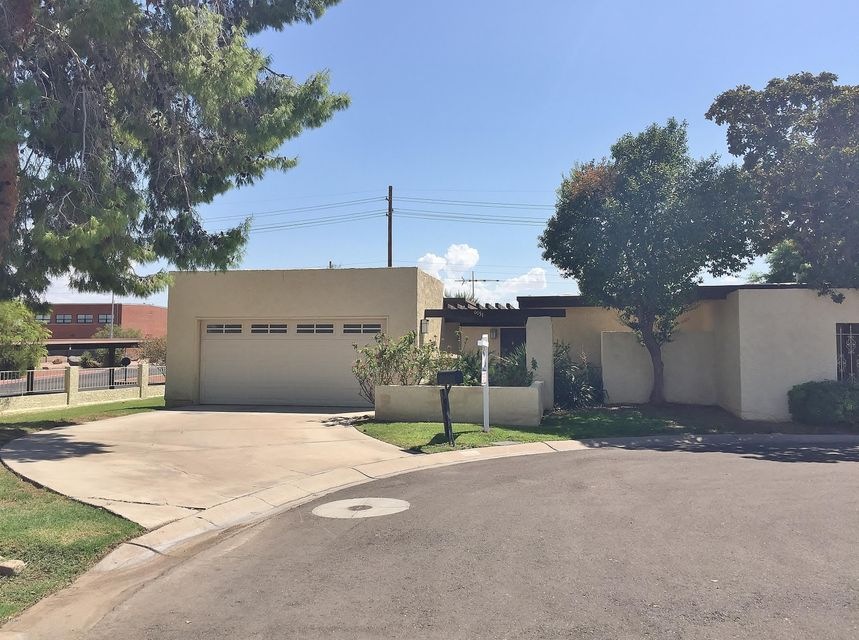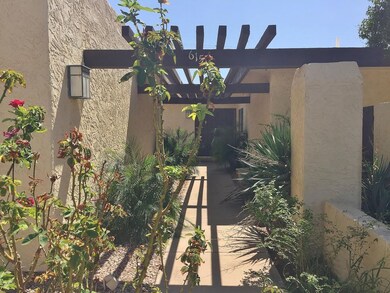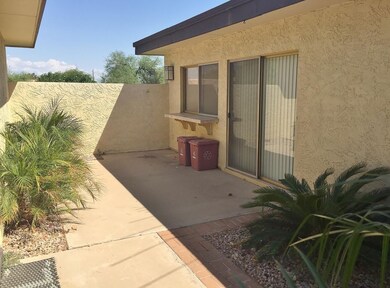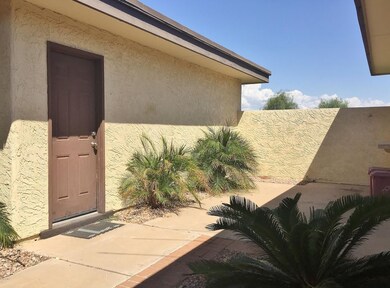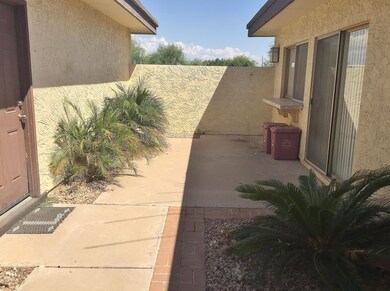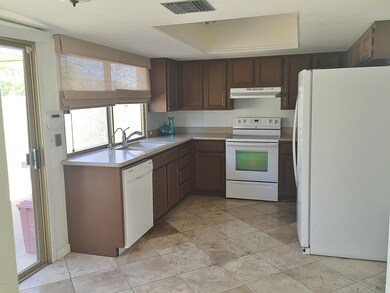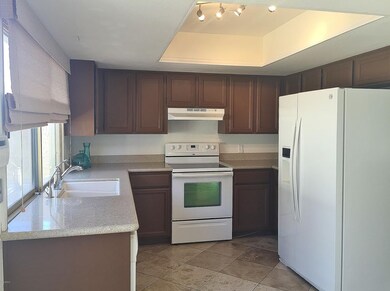
6151 E Harvard St Scottsdale, AZ 85257
South Scottsdale NeighborhoodHighlights
- Mountain View
- Clubhouse
- End Unit
- Phoenix Coding Academy Rated A
- Spanish Architecture
- Private Yard
About This Home
As of April 2025Very hard to find 1 story patio hm w/2CG built by Golden Heritage in much desired Arcadia locale! Papago Park views! Travertine stone floors, medallions & bath surrounds too! No carpet! Kit has clean line coffee cabs, granite counters, arcadia door to courtyard for easy grilling & outside entertaining. Has both breakfast nook & formal dining rm. Spacious great room has no step downs, entry hall plus 2 bdrms/2 baths. Impressive master suite / granite counters, raised dual sink vanity, glass enclosed super-sized shower, roman tub plus all travertine stone! Second full bath is just as impressive! 2nd bdrm is large, w/adult-sized closet & plantation shutters. No one on top or below+ end unit, 2CG courtyard entry & full sized covered back patio, on the green belt with Papago Park behind! Inside laundry off kitchen dining area. Has room for a full-sized washer and dryer! Blinds all windows and fans all rooms! Extra deep 2CG will fit extended cab, work bench, etc. Unbeatable location kissing South Scottsdale, in Arcadia, freeway close for down town Phoenix and Sky Harbor Airport, don't forget Tempe being just mins away! Party all night in Old Town Scottsdale, spring training, plus world class shopping is 2 miles north in Scottsdale fashion square! A rare find. One story patio hm , with no one above or below, no one behind or to the left, attached garage! Turn key condition ! Show it today!!!
Last Agent to Sell the Property
Jane Adams
My Home Group Real Estate License #SA527536000

Townhouse Details
Home Type
- Townhome
Est. Annual Taxes
- $1,287
Year Built
- Built in 1973
Lot Details
- 4,398 Sq Ft Lot
- End Unit
- 1 Common Wall
- Cul-De-Sac
- Wrought Iron Fence
- Block Wall Fence
- Sprinklers on Timer
- Private Yard
- Grass Covered Lot
HOA Fees
- $200 Monthly HOA Fees
Parking
- 2 Car Garage
- Garage Door Opener
Home Design
- Spanish Architecture
- Wood Frame Construction
- Reflective Roof
- Built-Up Roof
- Foam Roof
- Stucco
Interior Spaces
- 1,296 Sq Ft Home
- 1-Story Property
- Ceiling Fan
- Stone Flooring
- Mountain Views
- Eat-In Kitchen
Bedrooms and Bathrooms
- 2 Bedrooms
- Remodeled Bathroom
- Primary Bathroom is a Full Bathroom
- 2 Bathrooms
- Dual Vanity Sinks in Primary Bathroom
- Bathtub With Separate Shower Stall
Accessible Home Design
- No Interior Steps
- Hard or Low Nap Flooring
Outdoor Features
- Covered patio or porch
Schools
- Orangedale Junior High Prep Academy
- Camelback High School
Utilities
- Refrigerated Cooling System
- Heating Available
- Water Filtration System
- High Speed Internet
- Cable TV Available
Listing and Financial Details
- Tax Lot 132
- Assessor Parcel Number 129-23-192
Community Details
Overview
- Association fees include ground maintenance, front yard maint
- Pmg Association, Phone Number (480) 829-7400
- Built by Golden Heritage
- Heritage East Unit 4 Subdivision
Amenities
- Clubhouse
- Recreation Room
Recreation
- Heated Community Pool
- Community Spa
Map
Home Values in the Area
Average Home Value in this Area
Property History
| Date | Event | Price | Change | Sq Ft Price |
|---|---|---|---|---|
| 04/24/2025 04/24/25 | Sold | $500,000 | -4.8% | $386 / Sq Ft |
| 01/10/2025 01/10/25 | For Sale | $525,000 | +111.3% | $405 / Sq Ft |
| 11/01/2016 11/01/16 | Sold | $248,500 | -0.6% | $192 / Sq Ft |
| 09/27/2016 09/27/16 | Pending | -- | -- | -- |
| 09/23/2016 09/23/16 | Price Changed | $249,999 | -3.8% | $193 / Sq Ft |
| 09/15/2016 09/15/16 | Price Changed | $259,900 | 0.0% | $201 / Sq Ft |
| 09/12/2016 09/12/16 | Price Changed | $260,000 | 0.0% | $201 / Sq Ft |
| 09/03/2016 09/03/16 | Price Changed | $259,990 | 0.0% | $201 / Sq Ft |
| 09/01/2016 09/01/16 | For Sale | $259,900 | +24.4% | $201 / Sq Ft |
| 08/14/2014 08/14/14 | Sold | $209,000 | -0.5% | $161 / Sq Ft |
| 06/08/2014 06/08/14 | For Sale | $210,000 | +31.3% | $162 / Sq Ft |
| 11/22/2012 11/22/12 | Sold | $160,000 | -3.0% | $123 / Sq Ft |
| 10/01/2012 10/01/12 | For Sale | $165,000 | -- | $127 / Sq Ft |
Tax History
| Year | Tax Paid | Tax Assessment Tax Assessment Total Assessment is a certain percentage of the fair market value that is determined by local assessors to be the total taxable value of land and additions on the property. | Land | Improvement |
|---|---|---|---|---|
| 2025 | $1,782 | $16,282 | -- | -- |
| 2024 | $1,777 | $15,507 | -- | -- |
| 2023 | $1,777 | $36,520 | $7,300 | $29,220 |
| 2022 | $1,702 | $27,230 | $5,440 | $21,790 |
| 2021 | $1,753 | $25,060 | $5,010 | $20,050 |
| 2020 | $1,727 | $22,120 | $4,420 | $17,700 |
| 2019 | $1,728 | $19,900 | $3,980 | $15,920 |
| 2018 | $1,633 | $18,260 | $3,650 | $14,610 |
| 2017 | $1,561 | $16,580 | $3,310 | $13,270 |
| 2016 | $1,328 | $14,710 | $2,940 | $11,770 |
| 2015 | $1,287 | $14,380 | $2,870 | $11,510 |
Mortgage History
| Date | Status | Loan Amount | Loan Type |
|---|---|---|---|
| Open | $223,650 | New Conventional | |
| Previous Owner | $215,897 | VA | |
| Previous Owner | $144,000 | New Conventional | |
| Previous Owner | $35,000 | Credit Line Revolving | |
| Previous Owner | $144,850 | New Conventional | |
| Previous Owner | $134,900 | No Value Available |
Deed History
| Date | Type | Sale Price | Title Company |
|---|---|---|---|
| Warranty Deed | $248,500 | Pioneer Title Agency Inc | |
| Warranty Deed | $209,000 | Stewart Title & Trust Of Pho | |
| Warranty Deed | $160,000 | Security Title Agency | |
| Interfamily Deed Transfer | -- | Security Title Agency | |
| Interfamily Deed Transfer | -- | None Available | |
| Interfamily Deed Transfer | -- | None Available | |
| Interfamily Deed Transfer | -- | -- | |
| Warranty Deed | $152,500 | Fidelity National Title | |
| Warranty Deed | -- | Capital Title Agency | |
| Cash Sale Deed | $127,000 | Stewart Title & Trust |
Similar Homes in Scottsdale, AZ
Source: Arizona Regional Multiple Listing Service (ARMLS)
MLS Number: 5492747
APN: 129-23-192
- 6122 E Harvard St
- 6121 E Vernon Ave
- 6143 E Lewis Ave
- 6056 E Harvard St
- 2325 N 64th St
- 6130 E Windsor Ave Unit 1
- 6036 E Windsor Ave
- 2814 N 62nd St
- 2839 N 61st St
- 5927 E Edgemont Ave
- 5829 E Windsor Ave
- 2742 N 60th St
- 2938 N 61st Place Unit 234
- 2013 N 66th St
- 6257 E Catalina Dr
- 6565 E Thomas Rd Unit T1141
- 6565 E Thomas Rd Unit 1005
- 2409 N 57th St
- 3014 N 61st Place
- 6702 E Monte Vista Rd
