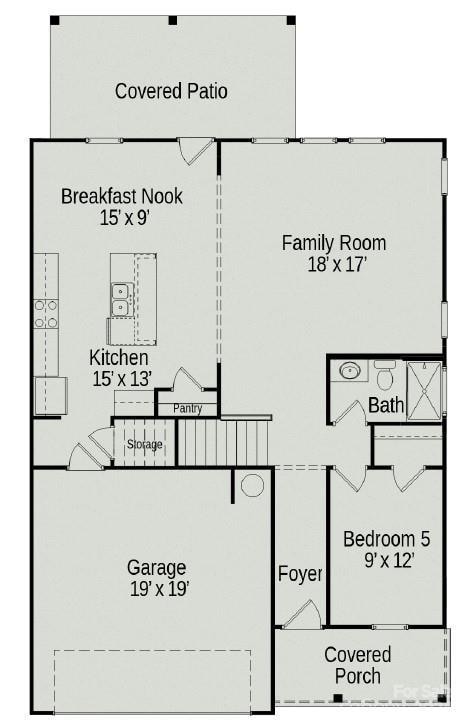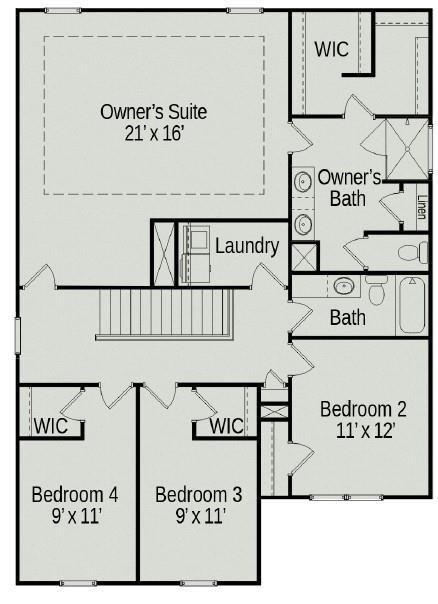
6151 Moonview Ct Charlotte, NC 28212
Eastland-Wilora Lake NeighborhoodHighlights
- Under Construction
- Wooded Lot
- Covered patio or porch
- Open Floorplan
- Traditional Architecture
- 2 Car Attached Garage
About This Home
As of February 2025Near Uptown Charlotte, Wilora Pond presents The Harrington plan featuring a 5 bedroom, 3 bath open concept floor plan efficiently designed just for you. The foyer guides you effortlessly to the spacious family room, breakfast area, kitchen and also includes a Bedroom and full bath on the main level. The Kitchen boasts granite countertops; stylish pendant lighting, electric stainless steel appliances, 36" cabinets decorated with crown molding, tile back splash, and a pantry. The second-floor spacious owner's suite is tucked away with a private owner's bath including dual vanities, a large shower and massive walk-in closet. Also on the second level you will find three additional bedrooms, a full bath and a laundry room. Live in style at Wilora Pond this Spring! Relax on the covered front porch or take advantage of the unlimited attractions and dining options nearby.
Last Agent to Sell the Property
SDH Charlotte LLC Brokerage Phone: 704-724-2203 License #159213
Home Details
Home Type
- Single Family
Year Built
- Built in 2024 | Under Construction
Lot Details
- Cleared Lot
- Wooded Lot
HOA Fees
- $50 Monthly HOA Fees
Parking
- 2 Car Attached Garage
- Front Facing Garage
- Driveway
Home Design
- Home is estimated to be completed on 2/28/25
- Traditional Architecture
- Brick Exterior Construction
- Slab Foundation
- Vinyl Siding
Interior Spaces
- 2-Story Property
- Open Floorplan
- Entrance Foyer
- Vinyl Flooring
- Pull Down Stairs to Attic
Kitchen
- Electric Range
- Microwave
- Plumbed For Ice Maker
- Dishwasher
- Kitchen Island
- Disposal
Bedrooms and Bathrooms
- Walk-In Closet
- 3 Full Bathrooms
Laundry
- Laundry Room
- Electric Dryer Hookup
Outdoor Features
- Covered patio or porch
Schools
- Windsor Park Elementary School
- Eastway Middle School
- Garinger High School
Utilities
- Central Air
- Vented Exhaust Fan
- Heat Pump System
- Electric Water Heater
- Cable TV Available
Community Details
- Superior Management Association, Phone Number (704) 875-7299
- Built by Smith Douglas Homes
- Wilora Pond Subdivision, Harrington D Floorplan
- Mandatory home owners association
Listing and Financial Details
- Assessor Parcel Number 10310248
Map
Home Values in the Area
Average Home Value in this Area
Property History
| Date | Event | Price | Change | Sq Ft Price |
|---|---|---|---|---|
| 02/18/2025 02/18/25 | Sold | $496,900 | 0.0% | $194 / Sq Ft |
| 07/01/2024 07/01/24 | Pending | -- | -- | -- |
| 07/01/2024 07/01/24 | For Sale | $496,900 | -- | $194 / Sq Ft |
Tax History
| Year | Tax Paid | Tax Assessment Tax Assessment Total Assessment is a certain percentage of the fair market value that is determined by local assessors to be the total taxable value of land and additions on the property. | Land | Improvement |
|---|---|---|---|---|
| 2024 | -- | -- | -- | -- |
Mortgage History
| Date | Status | Loan Amount | Loan Type |
|---|---|---|---|
| Open | $320,900 | New Conventional | |
| Closed | $320,900 | New Conventional |
Deed History
| Date | Type | Sale Price | Title Company |
|---|---|---|---|
| Special Warranty Deed | $497,000 | Ridgeland Title | |
| Special Warranty Deed | $497,000 | Ridgeland Title |
Similar Homes in Charlotte, NC
Source: Canopy MLS (Canopy Realtor® Association)
MLS Number: 4157075
APN: 103-102-48
- 6305 Dale Ave
- 244 Stilwell Oaks Cir
- 4715 Cricklewood Ln
- 4219 Robinwood Dr
- 5846 Hanna Ct
- 6305 Hanna Ct
- 5810 Harris Grove Ln
- 4826 Carnbrook Place
- 5300 Fair Wind Ln
- 6222 Bonnybrook Ln
- 6245 Snowcrest Ct
- 4313 Sudbury Rd
- 4902 Spring Lake Dr Unit E
- 5824 Crossing King Dr
- 4824 Spring Lake Dr Unit E
- 4822 Spring Lake Dr Unit D
- 4910 Muskogee Dr
- 4816 Spring Lake Dr Unit B
- 4814 Spring Lake Dr Unit B
- 4814 Spring Lake Dr


