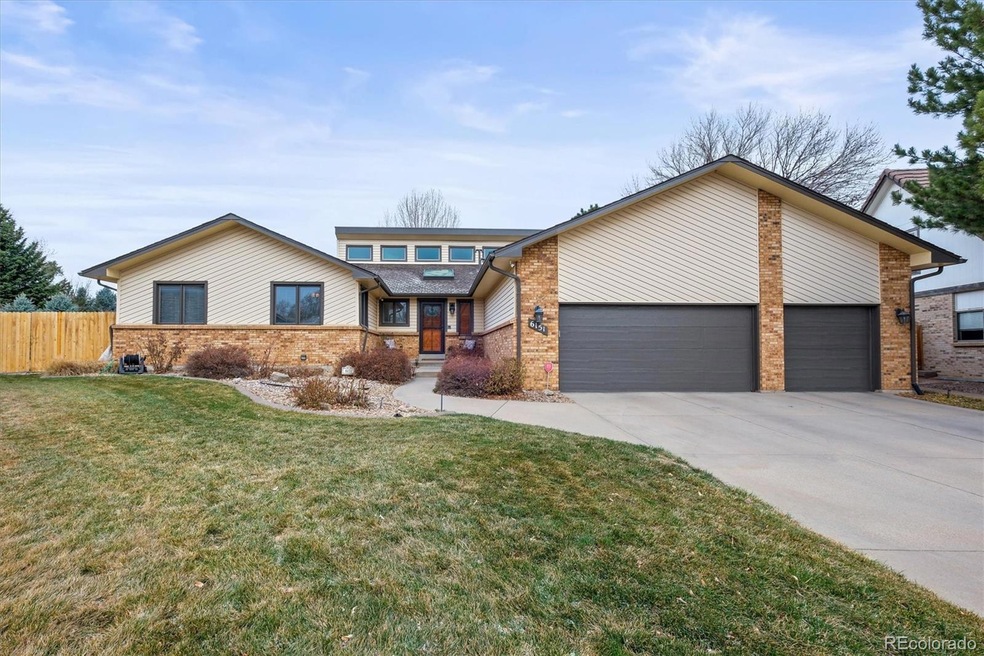Welcome to this stunning custom ranch home in the highly desirable Lakewood Estates neighborhood! This beautifully updated 5-bedroom, 4-bathroom home offers a perfect blend of modern upgrades and timeless charm. Recent enhancements include a fireplace renovation, a stylish kitchen remodel with newer double ovens and electric stove, and a breathtaking backyard oasis. As you step inside, the inviting foyer welcomes you with gleaming hardwood floors that flow seamlessly into the great room, featuring vaulted ceilings and a formal living and dining area. Just around the corner, the cozy family room boasts shiplap ceilings, a stunning fireplace, and custom built-ins, creating the perfect space to relax and unwind. The chef’s kitchen is both functional and beautiful, offering new granite countertops, a stylish backsplash, and under-cabinet lighting. With abundant cabinetry, a convenient pantry, a charming eat-in area, and a peek-a-boo serving window, this space is ideal for cooking and entertaining. Down the hall, you’ll find the bedroom wing, complete with a main-floor powder room and laundry room. The primary suite is a true retreat, offering ample space, a walk-in closet, and a luxurious 5-piece bath with a steam shower. Three additional bedrooms and a guest bathroom complete the main floor. The fully finished basement is an entertainer’s dream! Enjoy the wet bar overlooking a game area, a dedicated office, a movie theater, a fifth bedroom and full guest bathroom, a workshop, and abundant storage space. Step outside and fall in love with the incredible backyard! Enjoy peaceful mornings in the garden gazebo, host gatherings around the fire pit, and take in the beauty of the professionally designed landscaping. Nestled in a quiet cul-de-sac, this home offers easy access to parks, schools, restaurants, trails, and more. Plus, with convenient routes to both downtown and the mountains, you get the best of both worlds! Don’t miss the chance to make this your forever home!

