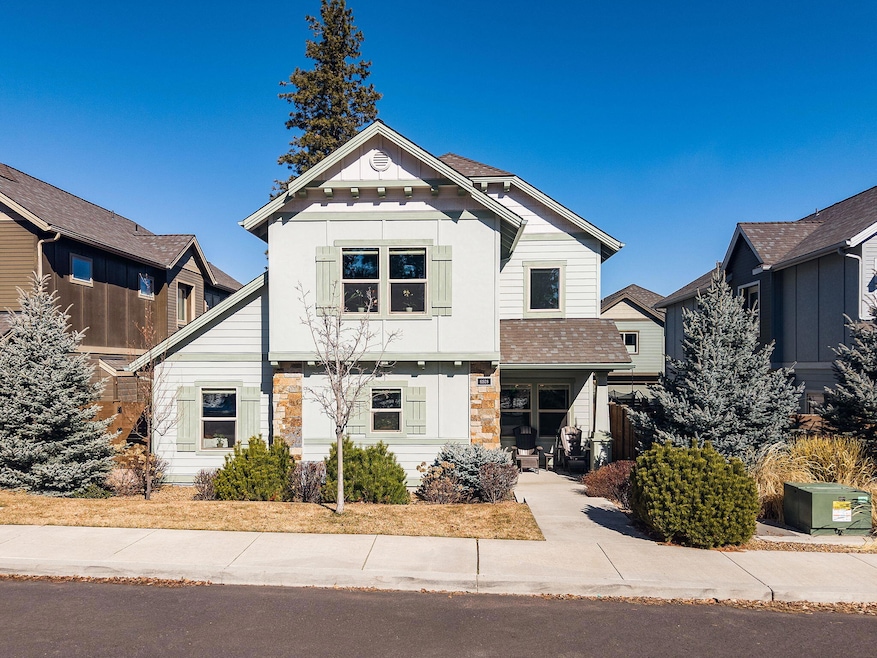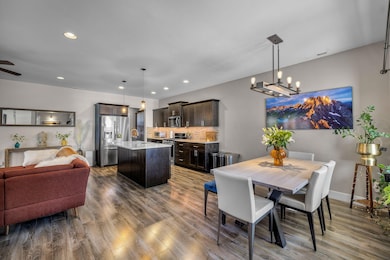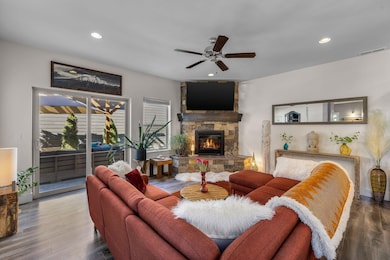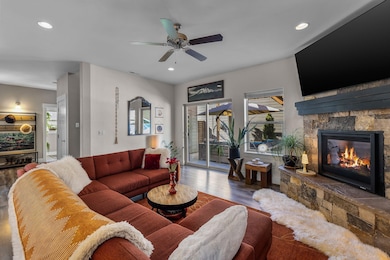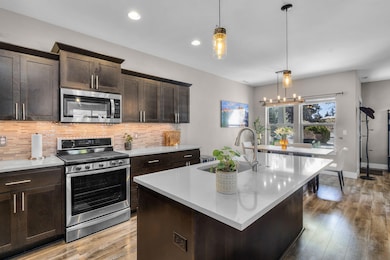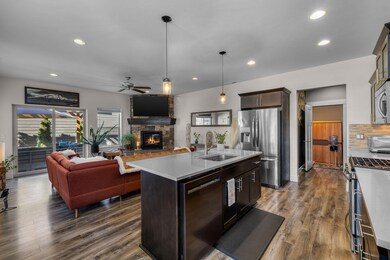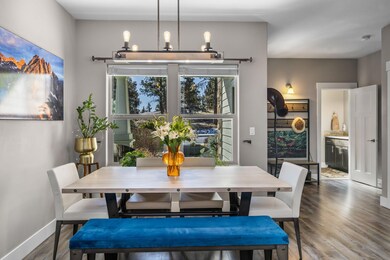
61528 SE Lorenzo Dr Bend, OR 97702
Old Farm District NeighborhoodEstimated payment $4,460/month
Highlights
- Sauna
- Craftsman Architecture
- Forest View
- Open Floorplan
- Home Energy Score
- 2-minute walk to Stone Creek Park
About This Home
Welcome to the best of Stone Creek! Ideally located across from a 6-acre forested park, this home yields it's own character, for relaxing alone or gathering with loved ones.
Enjoy the kitchen's intuitive flow, with sleek appliances that will up-level your cooking experience. The kitchen opens to dining and living spaces, tied together by a cozy fireplace. Also on the main level is a full bathroom, guest bedroom, and 2-car garage currently being used as a home gym (including infrared sauna)! Upstairs, find a large flex space, and two more bedrooms. In the spacious primary suite, enjoy lounging with a book in the cozy window nook, or soaking in the luxurious bathroom. Owner has given this home meticulous care, including many upgrades such as new light fixtures, washer/dryer, dishwasher, extended irrigation, and infrared sauna. In a prime location with scenic trails, playground, and community pool... Come see for yourself why this is the best of Stone Creek!
Home Details
Home Type
- Single Family
Est. Annual Taxes
- $4,323
Year Built
- Built in 2017
Lot Details
- 3,485 Sq Ft Lot
- Fenced
- Landscaped
- Level Lot
- Sprinklers on Timer
- Property is zoned RM, RM
HOA Fees
- $94 Monthly HOA Fees
Parking
- 2 Car Garage
- Alley Access
- Garage Door Opener
Property Views
- Forest
- Territorial
- Park or Greenbelt
Home Design
- Craftsman Architecture
- Northwest Architecture
- Traditional Architecture
- Stem Wall Foundation
- Frame Construction
- Composition Roof
Interior Spaces
- 2,177 Sq Ft Home
- 2-Story Property
- Open Floorplan
- Vaulted Ceiling
- Ceiling Fan
- Gas Fireplace
- Double Pane Windows
- Great Room with Fireplace
- Home Office
- Bonus Room
- Sauna
Kitchen
- Eat-In Kitchen
- Oven
- Cooktop
- Microwave
- Dishwasher
- Kitchen Island
- Granite Countertops
- Disposal
Flooring
- Carpet
- Laminate
- Tile
Bedrooms and Bathrooms
- 3 Bedrooms
- Linen Closet
- Walk-In Closet
- 3 Full Bathrooms
- Double Vanity
- Bidet
- Soaking Tub
- Bathtub with Shower
- Bathtub Includes Tile Surround
Laundry
- Laundry Room
- Dryer
- Washer
Home Security
- Smart Locks
- Carbon Monoxide Detectors
- Fire and Smoke Detector
Eco-Friendly Details
- Home Energy Score
Schools
- Silver Rail Elementary School
- Pilot Butte Middle School
- Bend Sr High School
Utilities
- Forced Air Heating and Cooling System
- Heating System Uses Natural Gas
- Natural Gas Connected
- Water Heater
- Phone Available
- Cable TV Available
Listing and Financial Details
- Tax Lot 5
- Assessor Parcel Number 273693
Community Details
Overview
- Built by Franklin Brothers
- Stone Creek Subdivision
- On-Site Maintenance
- Maintained Community
- Property is near a preserve or public land
Recreation
- Community Playground
- Community Pool
- Park
- Trails
Map
Home Values in the Area
Average Home Value in this Area
Tax History
| Year | Tax Paid | Tax Assessment Tax Assessment Total Assessment is a certain percentage of the fair market value that is determined by local assessors to be the total taxable value of land and additions on the property. | Land | Improvement |
|---|---|---|---|---|
| 2024 | $4,323 | $258,190 | -- | -- |
| 2023 | $4,007 | $250,670 | $0 | $0 |
| 2022 | $3,739 | $236,290 | $0 | $0 |
| 2021 | $3,745 | $229,410 | $0 | $0 |
| 2020 | $3,553 | $229,410 | $0 | $0 |
| 2019 | $3,454 | $222,730 | $0 | $0 |
| 2018 | $3,356 | $216,250 | $0 | $0 |
| 2017 | $709 | $45,700 | $0 | $0 |
| 2016 | $133 | $8,702 | $0 | $0 |
Property History
| Date | Event | Price | Change | Sq Ft Price |
|---|---|---|---|---|
| 03/27/2025 03/27/25 | For Sale | $719,000 | +10.2% | $330 / Sq Ft |
| 08/20/2021 08/20/21 | Sold | $652,500 | +5.4% | $300 / Sq Ft |
| 07/09/2021 07/09/21 | Pending | -- | -- | -- |
| 06/29/2021 06/29/21 | For Sale | $619,000 | +50.2% | $284 / Sq Ft |
| 09/27/2018 09/27/18 | Sold | $411,990 | -5.5% | $189 / Sq Ft |
| 08/08/2018 08/08/18 | Pending | -- | -- | -- |
| 12/19/2017 12/19/17 | For Sale | $435,950 | -- | $200 / Sq Ft |
Deed History
| Date | Type | Sale Price | Title Company |
|---|---|---|---|
| Warranty Deed | $652,500 | Western Title & Escrow | |
| Warranty Deed | $411,990 | First American Title | |
| Warranty Deed | $411,990 | First American Title |
Mortgage History
| Date | Status | Loan Amount | Loan Type |
|---|---|---|---|
| Open | $548,000 | New Conventional | |
| Previous Owner | $370,791 | Adjustable Rate Mortgage/ARM |
Similar Homes in Bend, OR
Source: Central Oregon Association of REALTORS®
MLS Number: 220198191
APN: 273693
- 20533 SE Evian Ave
- 20552 SE Evian Ave
- 61475 Kobe St Unit 342
- 20520 SE Byron Ave
- 20595 SE Cameron Ave
- 20586 SE Cameron Ave
- 61467 Kobe St Unit 344
- 20588 Kira Dr Unit 365
- 20572 Kira Dr Unit 369
- 20560 Kira Dr Unit 371
- 20599 Kira Dr Unit 382
- 20603 Kira Dr Unit 383
- 61538 Brosterhous Rd
- 615 SE Reed Market Rd
- 20525 Reed Market Rd
- 61531 SE Jennifer Ln Unit 1 & 2
- 20624 Rolen Ave
- 608 SE Glencoe Place
- 61554 Parrell Rd
- 61436 SE Colima St
