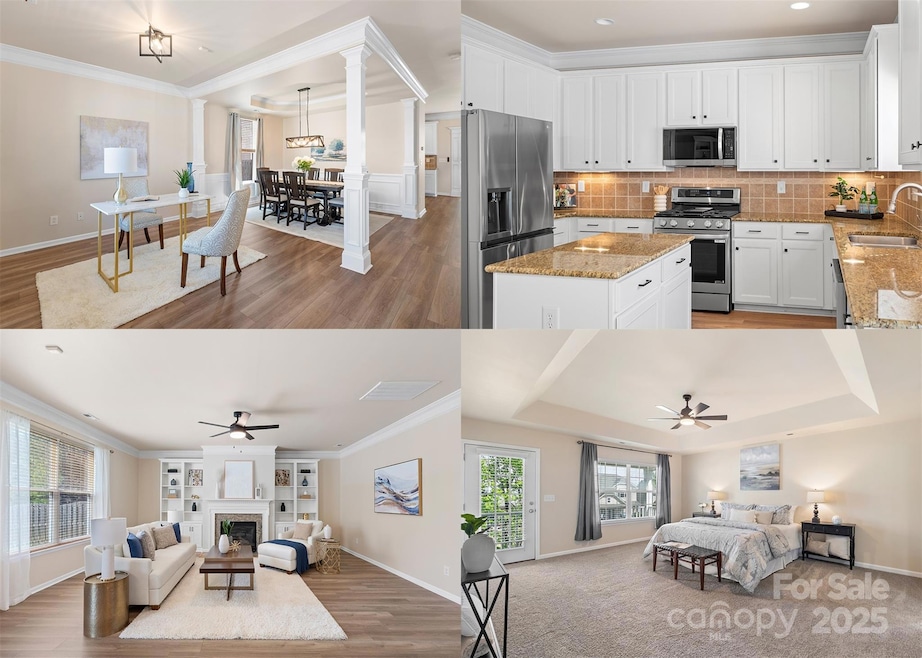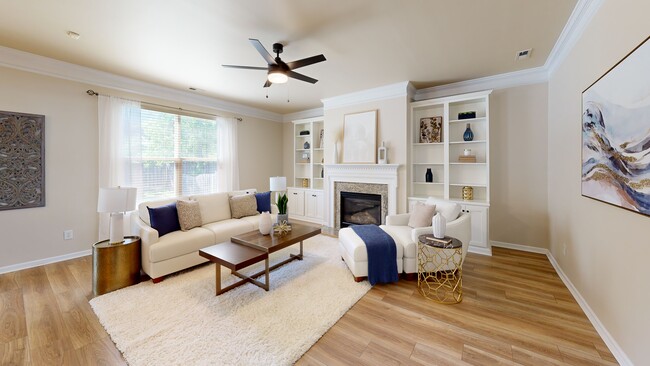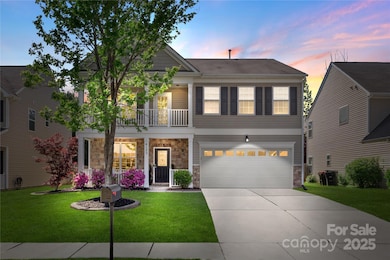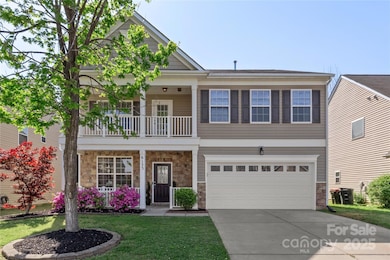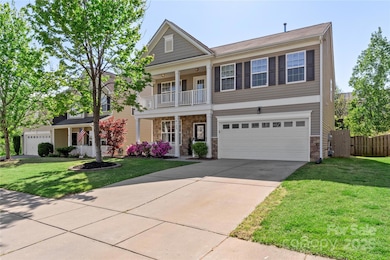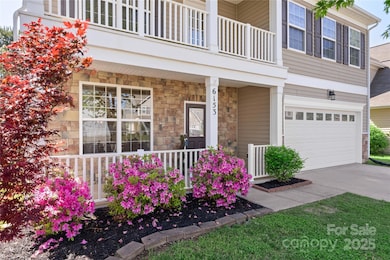
6153 Kilchurn Dr Fort Mill, SC 29707
Indian Land NeighborhoodEstimated payment $3,160/month
Highlights
- Hot Property
- Whirlpool in Pool
- Covered patio or porch
- Harrisburg Elementary School Rated A-
- Open Floorplan
- 2 Car Attached Garage
About This Home
Welcome to this beautifully updated traditional home featuring 4 bedrooms + 2.5 bathrooms. The charming covered front porch welcomes you into a light-filled open floor plan w/ brand new LVP flooring on the main level, fresh paint & stylish new lighting the entire home. The living area boasts large windows, a cozy fireplace, & custom built-ins. The kitchen is a dream with newly painted dove white cabinets, new hardware, SS appliances, tile backsplash, ample counter space, and island. Enjoy the formal dining room and breakfast area both offer a versatile option for meals. Upstairs, the spacious primary suite offers tray ceilings, a private balcony, large WIC with built-in shelving, and a spa-like ensuite with a garden tub, dual vanities, a separate brand new shower, & new toilet. The additional generously sized bedrooms provide plenty of space and options. Outside, enjoy a fenced, large, well landscaped backyard with patio. Community amenities include a pool, sidewalks, & street lights.
Listing Agent
Keller Williams Ballantyne Area Brokerage Email: NicoleM@mypremierproperty.com License #89383

Home Details
Home Type
- Single Family
Est. Annual Taxes
- $2,192
Year Built
- Built in 2010
Lot Details
- Back Yard Fenced
- Property is zoned UR
HOA Fees
- $52 Monthly HOA Fees
Parking
- 2 Car Attached Garage
- Front Facing Garage
- Driveway
- 4 Open Parking Spaces
Home Design
- Slab Foundation
- Tar and Gravel Roof
- Vinyl Siding
- Stone Veneer
Interior Spaces
- 2-Story Property
- Open Floorplan
- Wired For Data
- Insulated Windows
- Window Treatments
- Entrance Foyer
- Living Room with Fireplace
Kitchen
- Convection Oven
- Gas Oven
- Gas Cooktop
- Microwave
- ENERGY STAR Qualified Freezer
- ENERGY STAR Qualified Refrigerator
- Plumbed For Ice Maker
- ENERGY STAR Qualified Dishwasher
- Kitchen Island
- Disposal
Flooring
- Laminate
- Tile
Bedrooms and Bathrooms
- 4 Bedrooms
- Walk-In Closet
- Dual Flush Toilets
- Garden Bath
Laundry
- Laundry Room
- Washer and Electric Dryer Hookup
Outdoor Features
- Whirlpool in Pool
- Covered patio or porch
Utilities
- Central Heating and Cooling System
- Heating System Uses Natural Gas
- Underground Utilities
- Generator Hookup
- Gas Water Heater
- Cable TV Available
Listing and Financial Details
- Assessor Parcel Number 0002K-0B-114.00
Community Details
Overview
- Almond Glen Subdivision
- Mandatory home owners association
Recreation
- Community Pool
Map
Home Values in the Area
Average Home Value in this Area
Tax History
| Year | Tax Paid | Tax Assessment Tax Assessment Total Assessment is a certain percentage of the fair market value that is determined by local assessors to be the total taxable value of land and additions on the property. | Land | Improvement |
|---|---|---|---|---|
| 2024 | $2,192 | $18,822 | $3,000 | $15,822 |
| 2023 | $2,192 | $12,548 | $2,000 | $10,548 |
| 2022 | $2,061 | $12,548 | $2,000 | $10,548 |
| 2021 | $2,021 | $12,548 | $2,000 | $10,548 |
| 2020 | $1,942 | $11,692 | $2,000 | $9,692 |
| 2019 | $3,006 | $8,892 | $1,200 | $7,692 |
| 2018 | $2,893 | $8,892 | $1,200 | $7,692 |
| 2017 | $1,482 | $0 | $0 | $0 |
| 2016 | $1,373 | $0 | $0 | $0 |
| 2015 | $1,276 | $0 | $0 | $0 |
| 2014 | $1,276 | $0 | $0 | $0 |
| 2013 | $1,276 | $0 | $0 | $0 |
Property History
| Date | Event | Price | Change | Sq Ft Price |
|---|---|---|---|---|
| 04/17/2025 04/17/25 | For Sale | $525,000 | +66.7% | $197 / Sq Ft |
| 04/30/2019 04/30/19 | Sold | $315,000 | 0.0% | $118 / Sq Ft |
| 03/19/2019 03/19/19 | Pending | -- | -- | -- |
| 03/13/2019 03/13/19 | Price Changed | $315,000 | -0.9% | $118 / Sq Ft |
| 03/12/2019 03/12/19 | For Sale | $318,000 | 0.0% | $119 / Sq Ft |
| 03/09/2019 03/09/19 | Pending | -- | -- | -- |
| 02/15/2019 02/15/19 | For Sale | $318,000 | -- | $119 / Sq Ft |
Deed History
| Date | Type | Sale Price | Title Company |
|---|---|---|---|
| Quit Claim Deed | -- | None Listed On Document | |
| Warranty Deed | $315,000 | None Available | |
| Deed | $232,000 | -- | |
| Deed | $255,010 | -- |
Mortgage History
| Date | Status | Loan Amount | Loan Type |
|---|---|---|---|
| Previous Owner | $77,500 | Balloon | |
| Previous Owner | $303,865 | New Conventional | |
| Previous Owner | $305,567 | FHA | |
| Previous Owner | $309,294 | FHA | |
| Previous Owner | $236,734 | New Conventional | |
| Previous Owner | $250,390 | FHA |
About the Listing Agent

Nicole is a real estate ninja known for her "get stuff done" attitude and relentless pursuit of excellence. Since 2014, she’s led Premier Property Solutions, closing over 1,200 deals with 5-star service, earning her spot in the top 3% regionally and 2% nationally. With Keller Williams as her first home and her last, Nicole’s unmatched negotiation skills, streamlined processes, and client-first approach have set her apart as a force in the Charlotte Metro area. Balancing family, travel, and
Nicole's Other Listings
Source: Canopy MLS (Canopy Realtor® Association)
MLS Number: 4247509
APN: 0002K-0B-114.00
- 1923 Caprington Dr
- 1907 Caprington Dr
- 4462 Haddington Dr
- 3041 Hawick Ln
- 1850 Caprington Dr
- 2816 Birkhill Ln
- 9017 Lanark Ln
- 9001 Lanark Ln
- 1020 Harper Keefe Rd
- 1022 Harper Keefe Rd
- 6707 Baker Creek Ave
- 1115 Sugar Creek Rd
- 1110 Sugar Creek Rd
- 13701 Dawlish Ln
- 1012 Pinecone Ave Unit 134
- 1020 & 1022 Harper Keefe Rd
- 1047 Chalet Ln
- 6114 Alsace Ln
- 3309 Juneberry Place
- 2227 Indigo Branch Rd
