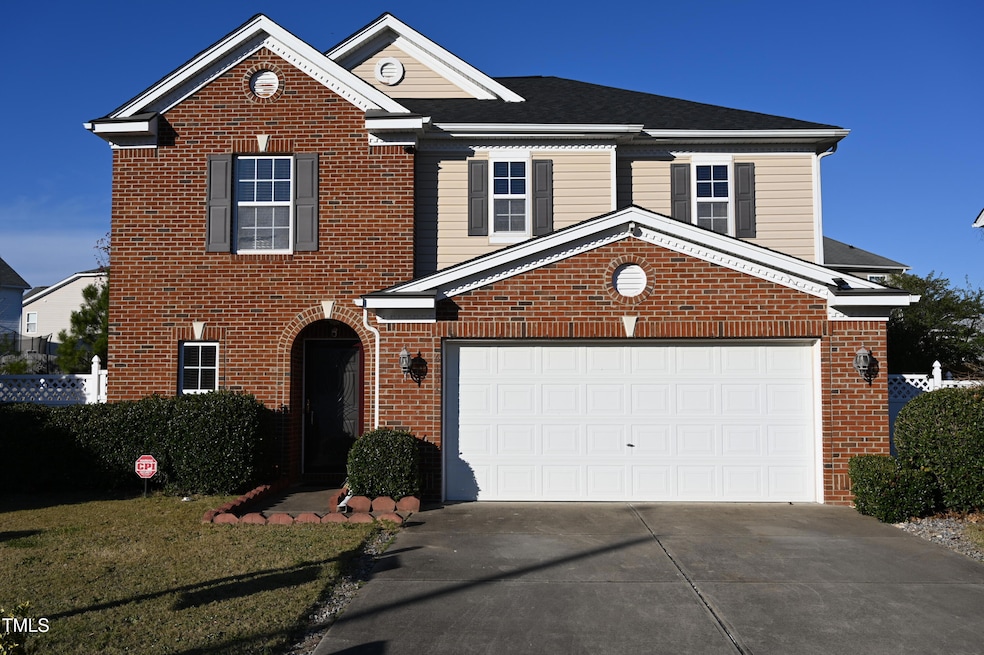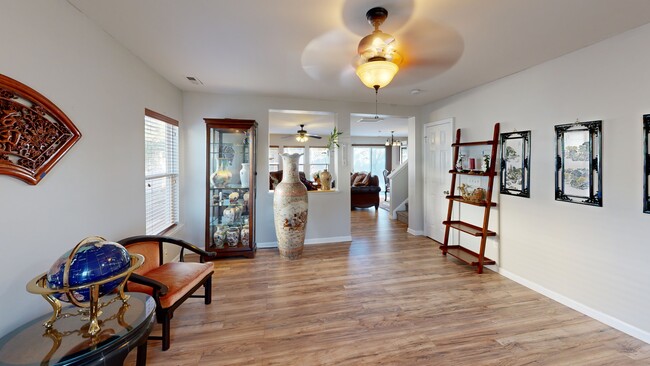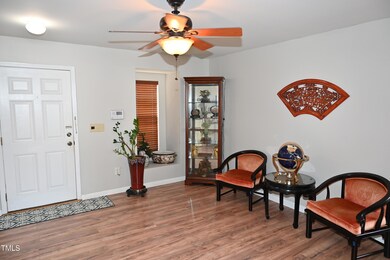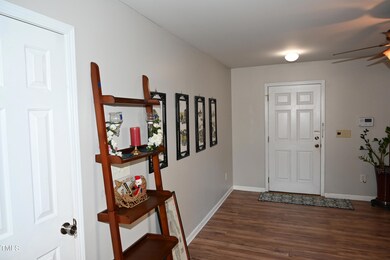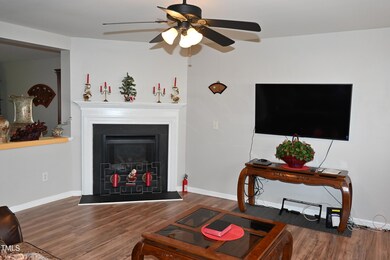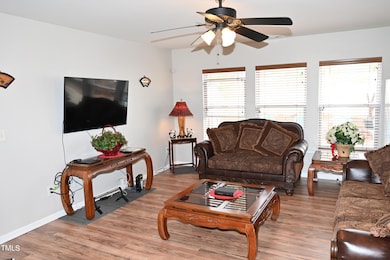
6153 Paducah Dr Raleigh, NC 27610
Southeast Raleigh NeighborhoodHighlights
- Open Floorplan
- Stainless Steel Appliances
- Eat-In Kitchen
- Transitional Architecture
- 2 Car Attached Garage
- Walk-In Closet
About This Home
As of March 2025Price Reduced! This beautiful 4-bedroom, 2.5-bathroom home is now more affordable than ever. New roof November 2024. Cozy fireplace featuring gas logs. This home is ready for you to move in. A Samsung washer/dryer set, white Frigidaire refrigerator, and chest freezer all convey. Garden enthusiasts will fall in love with the spacious, fenced yard, which includes a greenhouse, raised garden beds, a tranquil koi pond, established fruit trees, and a thriving grapevine.
Additionally, this home boasts a well-maintained interior with an open floor plan, upgraded floors, and plenty of natural light. The kitchen is equipped with stainless steel appliances, a kitchen island, and ample storage space. The primary suite features a large closet and en-suite bathroom.
Outdoor living is enhanced with a large patio, perfect for entertaining guests or relaxing in your private oasis. The property is located in a friendly neighborhood with excellent schools, close to shopping centers, parks, and recreational facilities.
Furnishings in the house/garage are for sale.
Home Details
Home Type
- Single Family
Est. Annual Taxes
- $3,127
Year Built
- Built in 2006
Lot Details
- 6,098 Sq Ft Lot
- Lot Dimensions are 68 x 92 x 68 x 92
- North Facing Home
- Gated Home
- Landscaped
- Rectangular Lot
- Few Trees
- Garden
- Back Yard Fenced and Front Yard
HOA Fees
- $14 Monthly HOA Fees
Parking
- 2 Car Attached Garage
- Front Facing Garage
- Private Driveway
- 2 Open Parking Spaces
Home Design
- Transitional Architecture
- Brick Exterior Construction
- Slab Foundation
- Shingle Roof
- Architectural Shingle Roof
- Vinyl Siding
Interior Spaces
- 2,347 Sq Ft Home
- 2-Story Property
- Open Floorplan
- Smooth Ceilings
- Ceiling Fan
- Chandelier
- Gas Log Fireplace
- Sliding Doors
- Entrance Foyer
- Family Room with Fireplace
- Living Room
- Dining Room
- Pull Down Stairs to Attic
Kitchen
- Eat-In Kitchen
- Self-Cleaning Oven
- Gas Range
- Plumbed For Ice Maker
- Dishwasher
- Stainless Steel Appliances
- Kitchen Island
- Disposal
Flooring
- Carpet
- Luxury Vinyl Tile
Bedrooms and Bathrooms
- 4 Bedrooms
- Walk-In Closet
- Bathtub with Shower
Laundry
- Laundry Room
- Laundry on upper level
- Dryer
- Washer
Home Security
- Home Security System
- Storm Doors
Eco-Friendly Details
- Watersense Fixture
Outdoor Features
- Patio
- Exterior Lighting
- Rain Gutters
- Rain Barrels or Cisterns
Schools
- Barwell Elementary School
- East Garner Middle School
- South Garner High School
Utilities
- Zoned Heating and Cooling
- Heating System Uses Natural Gas
- Gas Water Heater
- High Speed Internet
- Cable TV Available
Listing and Financial Details
- Assessor Parcel Number 1732834202
Community Details
Overview
- Association fees include ground maintenance
- Battle Ridge At Chastain Community Association Inc Association, Phone Number (919) 461-0102
- Built by KB Home
- Battle Ridge North Subdivision
Recreation
- Community Playground
- Park
Map
Home Values in the Area
Average Home Value in this Area
Property History
| Date | Event | Price | Change | Sq Ft Price |
|---|---|---|---|---|
| 03/17/2025 03/17/25 | Sold | $383,500 | 0.0% | $163 / Sq Ft |
| 02/15/2025 02/15/25 | Pending | -- | -- | -- |
| 01/31/2025 01/31/25 | Price Changed | $383,500 | -1.5% | $163 / Sq Ft |
| 10/08/2024 10/08/24 | For Sale | $389,520 | -- | $166 / Sq Ft |
Tax History
| Year | Tax Paid | Tax Assessment Tax Assessment Total Assessment is a certain percentage of the fair market value that is determined by local assessors to be the total taxable value of land and additions on the property. | Land | Improvement |
|---|---|---|---|---|
| 2024 | $3,127 | $357,728 | $80,000 | $277,728 |
| 2023 | $2,417 | $219,902 | $38,000 | $181,902 |
| 2022 | $2,247 | $219,902 | $38,000 | $181,902 |
| 2021 | $2,160 | $219,902 | $38,000 | $181,902 |
| 2020 | $2,121 | $219,902 | $38,000 | $181,902 |
| 2019 | $1,950 | $166,564 | $34,000 | $132,564 |
| 2018 | $0 | $166,564 | $34,000 | $132,564 |
| 2017 | $0 | $166,564 | $34,000 | $132,564 |
| 2016 | $1,717 | $166,564 | $34,000 | $132,564 |
| 2015 | $1,890 | $180,592 | $34,000 | $146,592 |
| 2014 | $1,793 | $180,592 | $34,000 | $146,592 |
Mortgage History
| Date | Status | Loan Amount | Loan Type |
|---|---|---|---|
| Open | $370,077 | FHA | |
| Previous Owner | $164,174 | FHA | |
| Previous Owner | $34,420 | Stand Alone Second | |
| Previous Owner | $137,680 | New Conventional |
Deed History
| Date | Type | Sale Price | Title Company |
|---|---|---|---|
| Warranty Deed | $383,500 | None Listed On Document | |
| Warranty Deed | $255,000 | None Available | |
| Warranty Deed | $195,000 | None Available | |
| Warranty Deed | $172,500 | None Available |
About the Listing Agent

Meet the exceptional real estate professional, a seasoned broker, skillfully empowers her agents to be their best. With unwavering dedication, she expertly guides home sellers and buyers to successful results. Her savvy approach ensures top-notch service for both her agents and clients. Whether you’re selling a home or making a strategic investment, Johnnyette commitment shines through. Trust her to navigate your transaction with superior care, skill, and diligence.
Johnnyette's Other Listings
Source: Doorify MLS
MLS Number: 10057176
APN: 1732.04-83-4202-000
- 6460 Hatchies Dr
- 3100 Cynthiana Ct
- 6013 Shelane Ct
- 3244 Marcony Way
- 6863 Paint Rock Ln
- 3105 Marshlane Way
- 6808 Lakinsville Ln
- 3316 Perkins Ridge Rd
- 5627 Quitman Trail
- 3129 Barwell Rd
- 3811 Chehaw Dr
- 3104 Sandy Knoll Ln
- 3810 Chehaw Dr
- 7201 Spanglers Spring Way
- 3838 Potecasi Dr
- 5305 Tomahawk Trail
- 3144 La Costa Way
- 5600 Brandycrest Dr
- 5129 Chasteal Trail
- 6049 Sodium St
