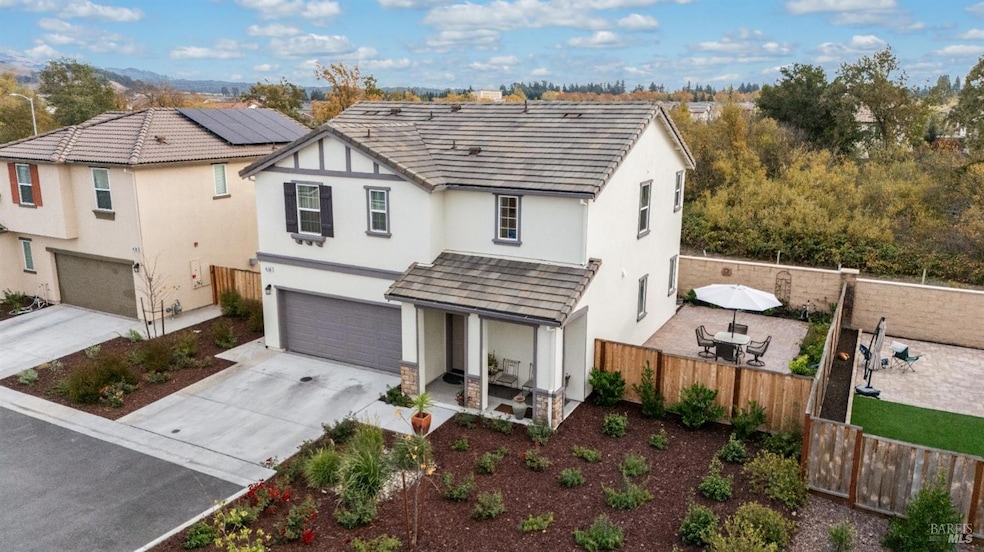
6155 Orchard Place Santa Rosa, CA 95404
Highlights
- Solar Power System
- Tankless Water Heater
- Energy-Efficient Appliances
- 1 Fireplace
- Bathroom on Main Level
- Landscaped
About This Home
As of February 2025Modern Living in Rohnert Park's University District! Discover your dream home in this meticulously maintained 4-bedroom, 2.5-bath built in 2022. Situated in Rohnert Park's desirable University District, this property features all the amenities you'd find in newer construction. Paid solar for sustainable energy as well as a tankless water heater and many smart home features for convenient living. The light and bright kitchen features quartz countertops with an island and stainless steel appliances. The 9-foot ceilings with over sized windows add a spacious feel throughout the home. Backing onto open space and located near walking trails, this home provides the perfect blend of tranquility and accessibility. Just minutes from Taylor Mountain Regional Park, local shopping, diverse dining, and live entertainment venues like Spreckels Performing Arts Center and Graton Resort & Casino. Come and enjoy a lifestyle that has it all! Don't miss out on this rare opportunity to own in a family-friendly neighborhood with a fantastic community feel. Schedule a viewing today!
Home Details
Home Type
- Single Family
Year Built
- Built in 2022
Lot Details
- 4,095 Sq Ft Lot
- Landscaped
HOA Fees
- $106 Monthly HOA Fees
Parking
- 2 Car Garage
- Garage Door Opener
Home Design
- Slab Foundation
- Stucco
Interior Spaces
- 1,810 Sq Ft Home
- 2-Story Property
- 1 Fireplace
- Family Room
- Dining Room
- Vinyl Flooring
- Gas Dryer Hookup
Kitchen
- Built-In Gas Oven
- Built-In Gas Range
- Microwave
- Dishwasher
Bedrooms and Bathrooms
- 4 Bedrooms
- Primary Bedroom Upstairs
- Bathroom on Main Level
Home Security
- Carbon Monoxide Detectors
- Fire and Smoke Detector
Eco-Friendly Details
- Energy-Efficient Appliances
- Solar Power System
Utilities
- Central Heating and Cooling System
- Natural Gas Connected
- Tankless Water Heater
Community Details
- Association fees include ground maintenance
- University District Helsing Group Association, Phone Number (925) 355-2100
Listing and Financial Details
- Assessor Parcel Number 159-690-061-000
Map
Home Values in the Area
Average Home Value in this Area
Property History
| Date | Event | Price | Change | Sq Ft Price |
|---|---|---|---|---|
| 02/06/2025 02/06/25 | Sold | $829,000 | 0.0% | $458 / Sq Ft |
| 02/03/2025 02/03/25 | Pending | -- | -- | -- |
| 01/16/2025 01/16/25 | For Sale | $829,000 | 0.0% | $458 / Sq Ft |
| 01/06/2025 01/06/25 | Off Market | $829,000 | -- | -- |
| 11/11/2024 11/11/24 | For Sale | $829,000 | -- | $458 / Sq Ft |
Similar Homes in Santa Rosa, CA
Source: Bay Area Real Estate Information Services (BAREIS)
MLS Number: 324087971
- 6121 Orchard Place
- 5540 Kenneth Place
- 6248 Olympic Place
- 1633 Kassidy Place
- 2153 Kingwood Rd
- 5020 King Place
- 2008 Karen Place
- 5005 King Place
- 5335 Kelliann Place
- 2111 Karen Place
- 2326 Kaitlyn Place
- 5989 Petaluma Hill Rd
- 1703 Kenwood Place
- 5124 Kevin Place
- 1575 Keiser Ave
- 1421 Parkway Dr
- 1560 Parkway Dr
- 226 Parque Margarita
- 375 Círculo Lacruz
- 6560 Petaluma Hill Rd
